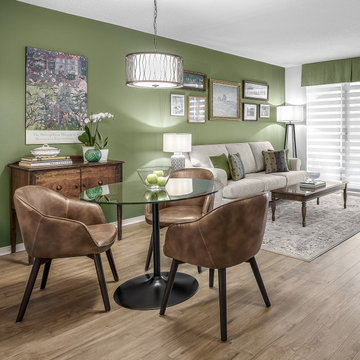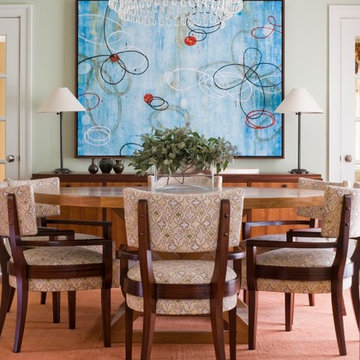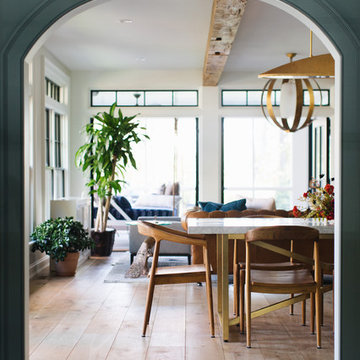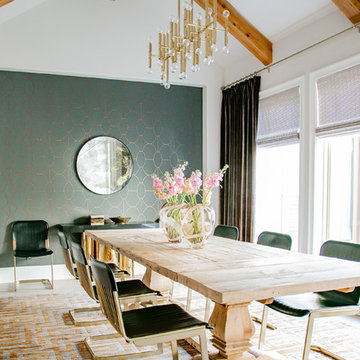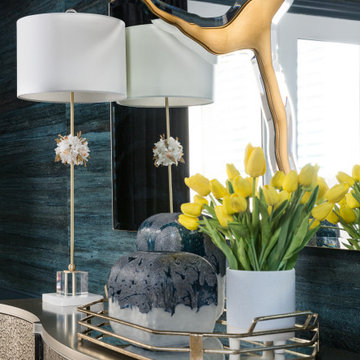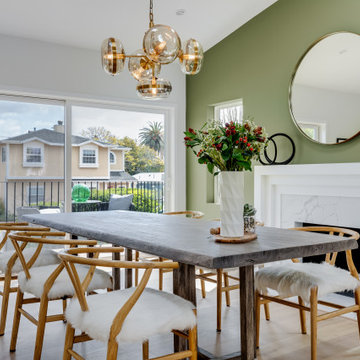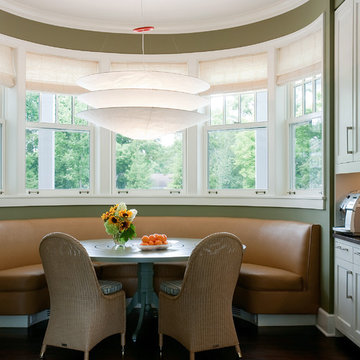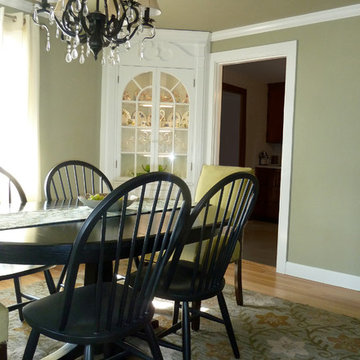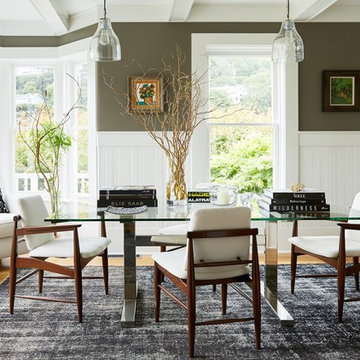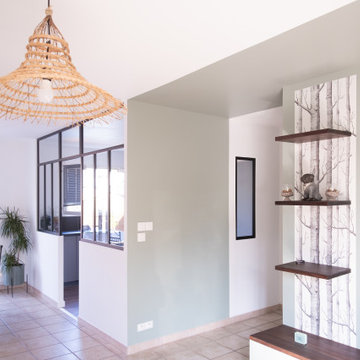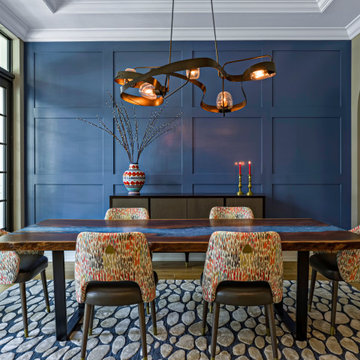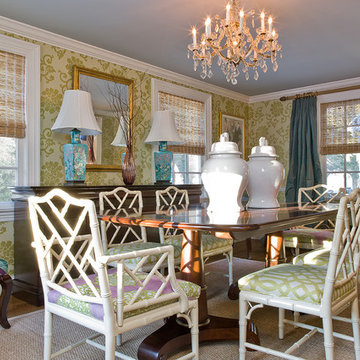Transitional Dining Room Design Ideas with Green Walls
Refine by:
Budget
Sort by:Popular Today
101 - 120 of 1,142 photos
Item 1 of 3
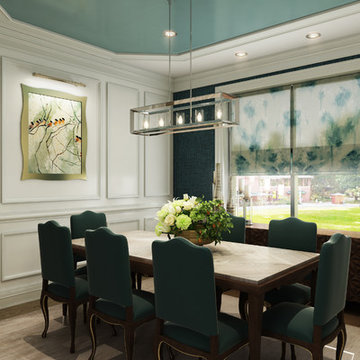
Formal Dining Room in Lincoln Park townhome featuring picture molding and wainscoting detail. Contrasting ceiling color provides further interest to the space.
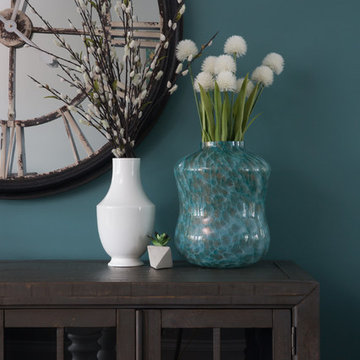
The perfect pop of teal color! This accent wall that we painted with inspiration from an exiting art piece makes this the perfect choice. The painted wall, choice in furniture with this large scale mirror, creates a perfect little moment with all the pretty details. The best part is that is equal parts beautiful and functional!
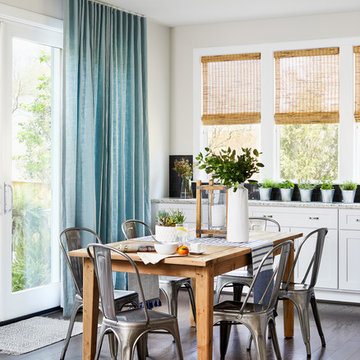
We used family-friendly interiors using cheerful colors reminiscent of the beach - sand, sea-grass, water, and sky. To avoid feeling overly coastal, we made a point to incorporate the colors they love in subtle ways.
Project designed by Boston interior design studio Dane Austin Design. They serve Boston, Cambridge, Hingham, Cohasset, Newton, Weston, Lexington, Concord, Dover, Andover, Gloucester, as well as surrounding areas.
For more about Dane Austin Design, click here: https://daneaustindesign.com/
To learn more about this project, click here: https://daneaustindesign.com/arlington-residence
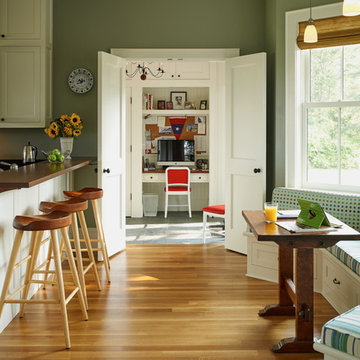
The interior details are simple, elegant, and are understated to display fine craftsmanship throughout the home. The design and finishes are not pretentious - but exactly what you would expect to find in an accomplished Maine artist’s home. Each piece of artwork carefully informed the selections that would highlight the art and contribute to the personality of each space.
© Darren Setlow Photography
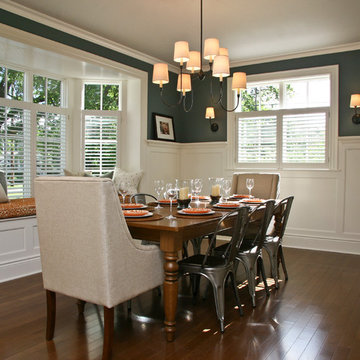
Building a new home in an old neighborhood can present many challenges for an architect. The Warren is a beautiful example of an exterior, which blends with the surrounding structures, while the floor plan takes advantage of the available space.
A traditional façade, combining brick, shakes, and wood trim enables the design to fit well in any early 20th century borough. Copper accents and antique-inspired lanterns solidify the home’s vintage appeal.
Despite the exterior throwback, the interior of the home offers the latest in amenities and layout. Spacious dining, kitchen and hearth areas open to a comfortable back patio on the main level, while the upstairs offers a luxurious master suite and three guests bedrooms.
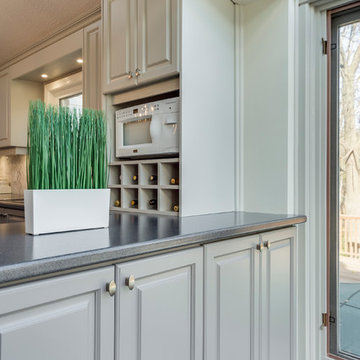
This kitchen has LOTS of great storage including a small built-in wine rack and microwave cabinet. Photo credits to John Goldstein at Gold Media.
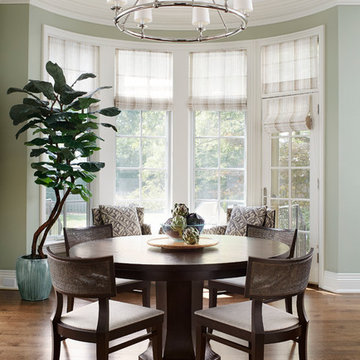
Morgante Wilson Architects designed this custom pedestal breakfast table. The seats of the chairs are upholstered in an outdoor fabric for ultimate durability.
Werner Straube Photography
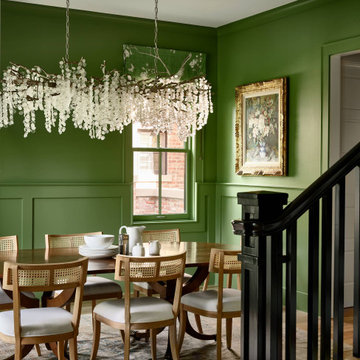
Lighter neutrals and more natural light created opportunities for high-impact accents to highlight various features, like the green-painted walls in the dining room that make a bold statement.
Transitional Dining Room Design Ideas with Green Walls
6
