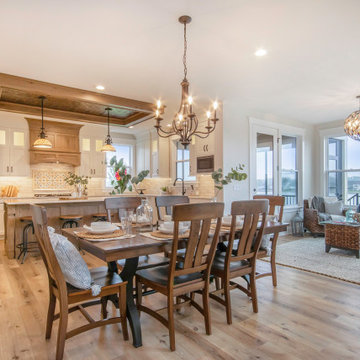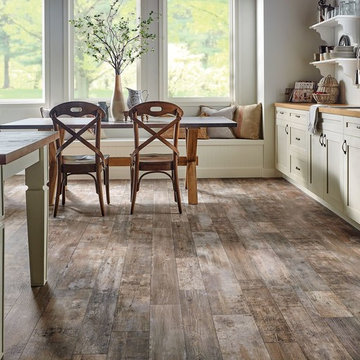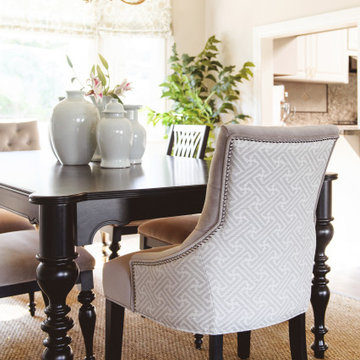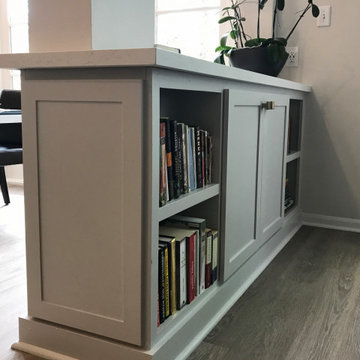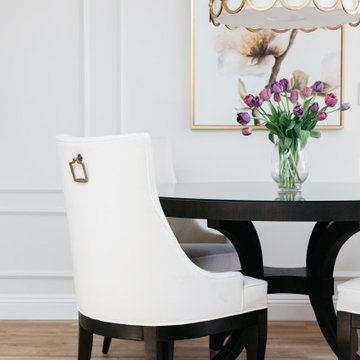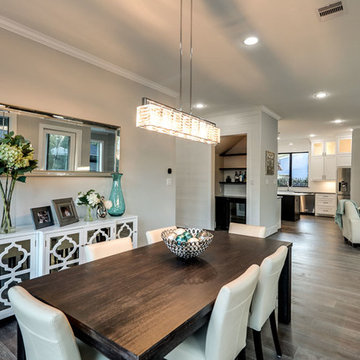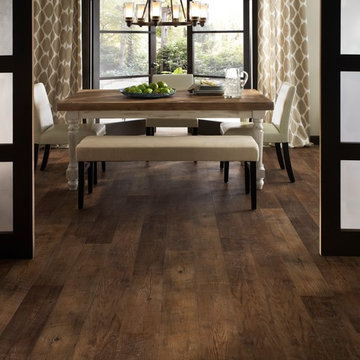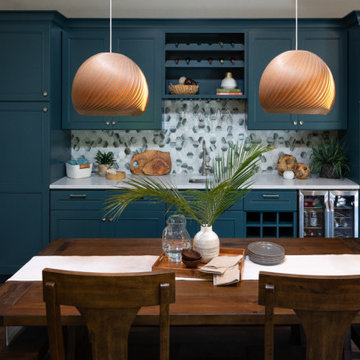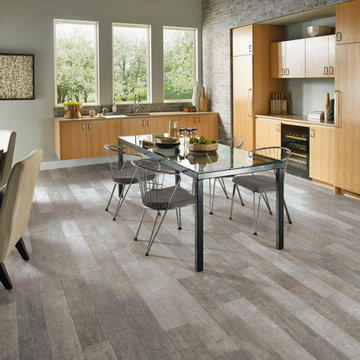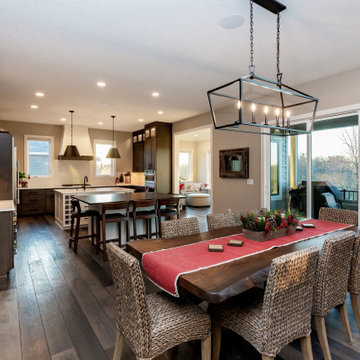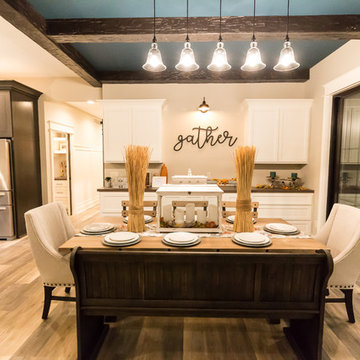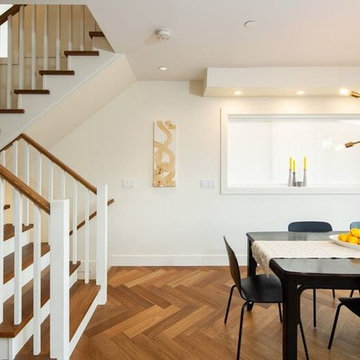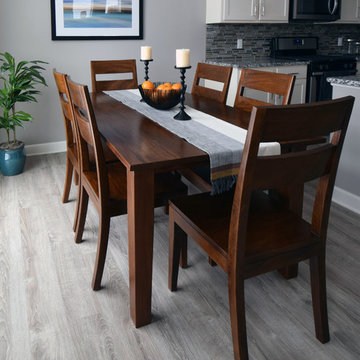Transitional Dining Room Design Ideas with Vinyl Floors
Refine by:
Budget
Sort by:Popular Today
21 - 40 of 705 photos
Item 1 of 3

Reubicamos la cocina en el espacio principal del piso, abriéndola a la zona de salón comedor.
Aprovechamos su bonita altura para ganar mucho almacenaje superior y enmarcar el conjunto.
El comedor lo descentramos para ganar espacio diáfano en la sala y fabricamos un banco plegable para ganar asientos sin ocupar con las sillas. Nos viste la zona de comedor la lámpara restaurada a juego con el tono verde del piso.
La cocina es fabricada a KM0. Apostamos por un mostrador porcelánico compuesto de 50% del material reciclado y 100% reciclable al final de su uso. Libre de tóxicos y creado con el mínimo espesor para reducir el impacto material y económico.
Los electrodomésticos son de máxima eficiencia energética y están integrados en el interior del mobiliario para minimizar el impacto visual en la sala.
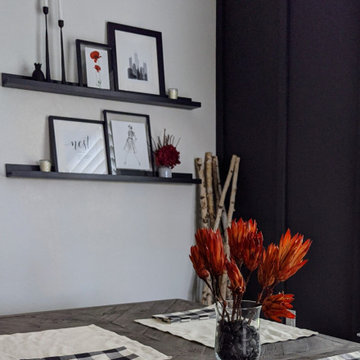
This kitchen and living room combo got an entirely custom and elevated look thanks to the board and batten wall we installed. New dining chairs, rustic sputnik chandelier, custom floral arrangement and ledge shelves with new accent decor added the perfect touches to this space.
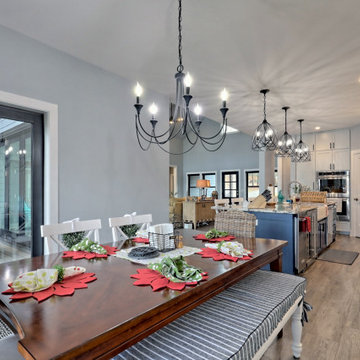
This custom home beautifully blends craftsman, modern farmhouse, and traditional elements together. The Craftsman style is evident in the exterior siding, gable roof, and columns. The interior has both farmhouse touches (barn doors) and transitional (lighting and colors).
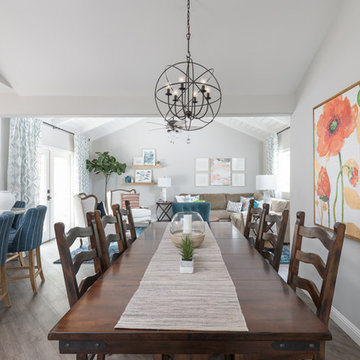
The dining room in this East County sanctuary makes it easy to host Thanksgiving or relaxing enough to have dinner for two! Designed by Blythe Interiors | Photography by Kyle Ortiz.
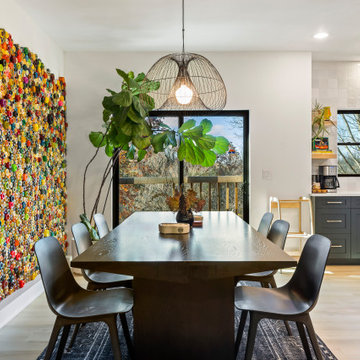
An open concept between the kitchen and dining room allow for a connected space to gather and entertain. The kitchen features custom black painted cabinets with maple floating shelves and a one-of-a-kind custom, maple range hood.
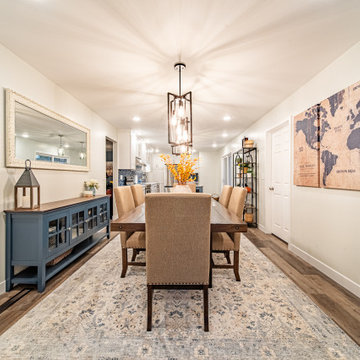
As part of this remodeling design, the wall between the kitchen and family room was removed, enlarging the kitchen and repurposing the family room into a dining area.
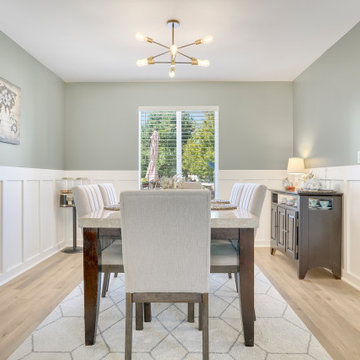
Inspired by sandy shorelines on the California coast, this beachy blonde vinyl floor brings just the right amount of variation to each room. With the Modin Collection, we have raised the bar on luxury vinyl plank. The result is a new standard in resilient flooring. Modin offers true embossed in register texture, a low sheen level, a rigid SPC core, an industry-leading wear layer, and so much more.
Transitional Dining Room Design Ideas with Vinyl Floors
2
