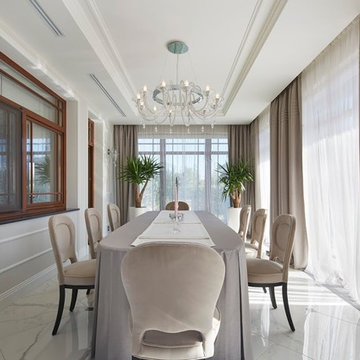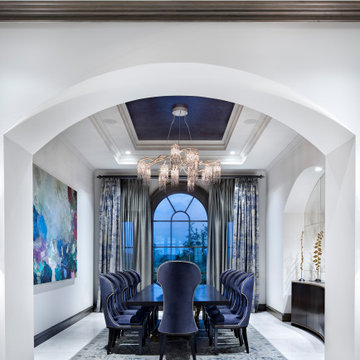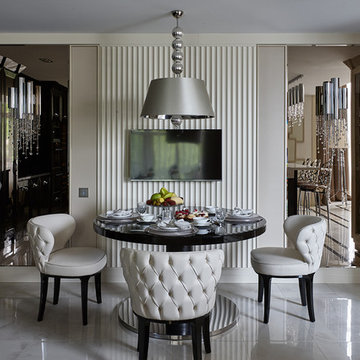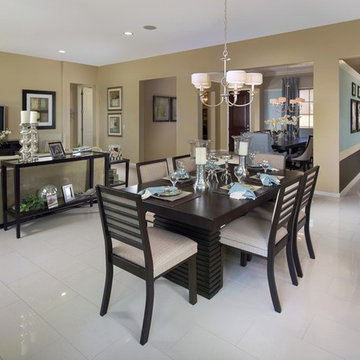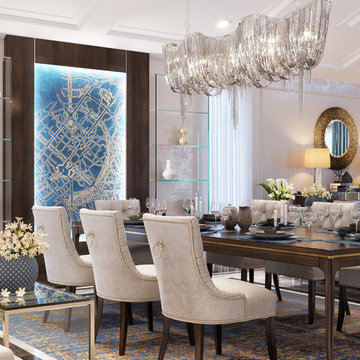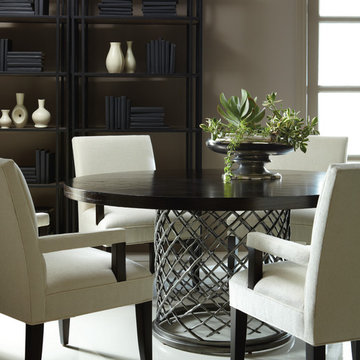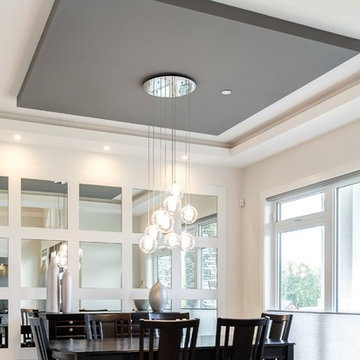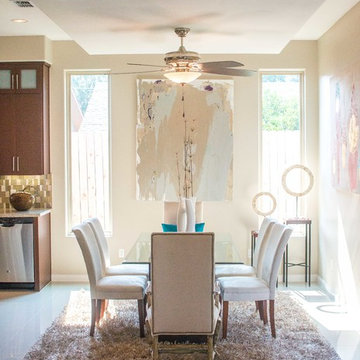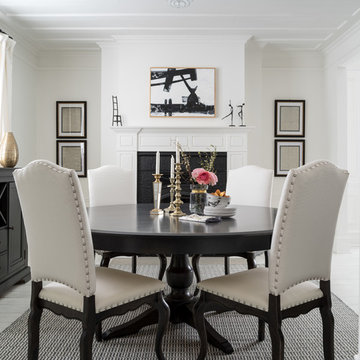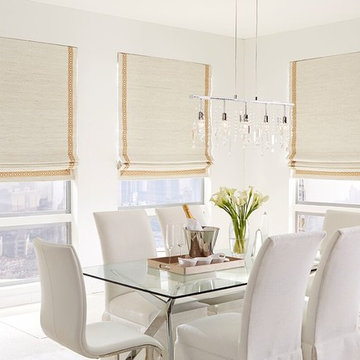Transitional Dining Room Design Ideas with White Floor
Refine by:
Budget
Sort by:Popular Today
101 - 120 of 509 photos
Item 1 of 3
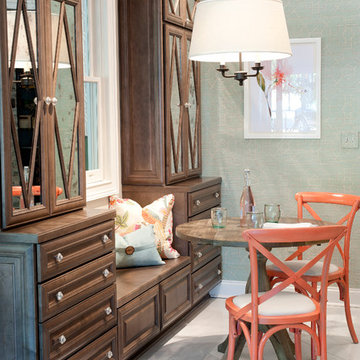
Design by Dalton Carpet One
Wellborn Cabinets- Finish: Maple Drift Door Style: Savannah Floor Tile: Sublime Natural Grout: Mapei Pewter
Photo by: Dennis McDaniel
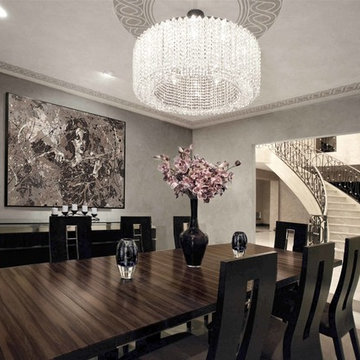
Dining room with custom furniture and lighting and art work by Daniely Design Group.
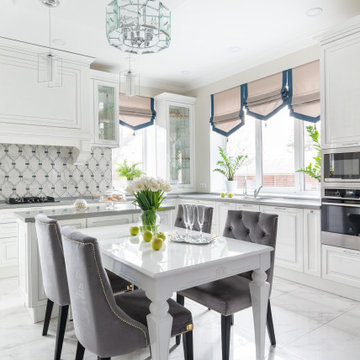
Основным критерием заказчиков к интерьеру стало сочетание ощущения торжественности ,лоска,домашней теплоты и уюта.Чтобы этого достичь,мы выбрали один из самых популярных стилей в интерьере: неоклассика с элементами арт-деко. Отправной точкой в выборе палитры стала кухня белого цвета.Именно о такой всегда мечтала хозяйка.
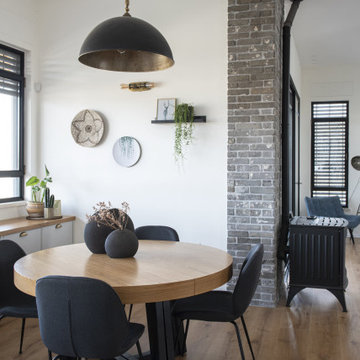
This 1952 home on Logan Square required a complete renovation. 123 Remodeling team gutted the whole place, changed room layouts, updated electrics to fit more appliances and better lighting, demolished kitchen wall to create an open concept. We've used a transitional style to incorporate older homes' charm with organic elements. A few grey shades, a white backsplash, and natural drops — this Chicago kitchen balances design beautifully.
The project was designed by the Chicago renovation company, 123 Remodeling - general contractors, kitchen & bathroom remodelers, and interior designers. Find out more works and schedule a free consultation and estimate on https://123remodeling.com/kitchen-remodeling-chicago/
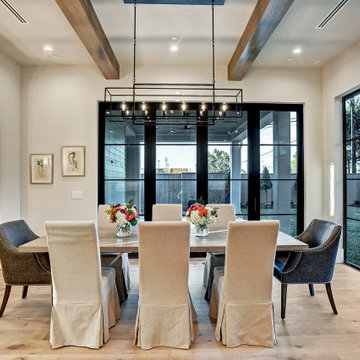
Custom Residential Architecture & Interiors by Brickmoon Design. Transitional Style Architecture
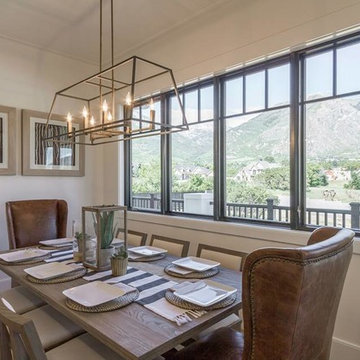
Dining room table with leather captain chairs, linen chairs, a geometric chandelier, and striped runner by Osmond Designs.
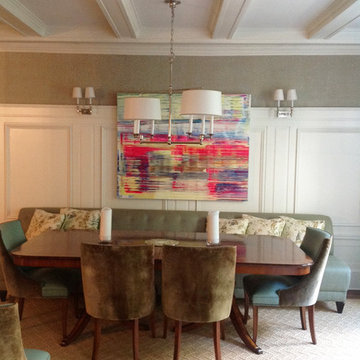
'42613' 48"x60" oil on canvas. For inquiries please message or email lindsaycowlesfineart@gmail.com. Available in print format.
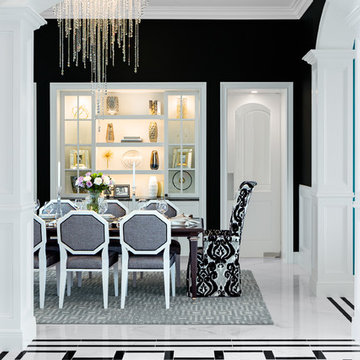
An elegant regency inspired design in bold black and white. A carefully curated selection of furnishings and fabrics give this room it's modern elegance. The octagonal chair backs with black and white geometric pattern and contrasting black welt juxtaposed with the large print damask upholstered captains chairs give just the right modern twist. The walls are painted black with crisp white trim.The wool and silk rug and modern crystal pendant chandelier add sparkle and shimmer to the room. It's a room that embraces elegance and drama.
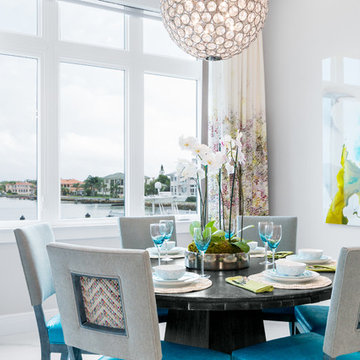
An exciting burst of color for a modern breakfast room. Custom drapery set the frame for a spectacular burst of color for this modern and transitional breakfast room. The chair back panels were inset with a contrasting fabric to tie in all the colors of the room furnishings and fabrics. Art is modern pops of blue, greens, and greys. The pedestal dining table has an ebony ceruse finish.
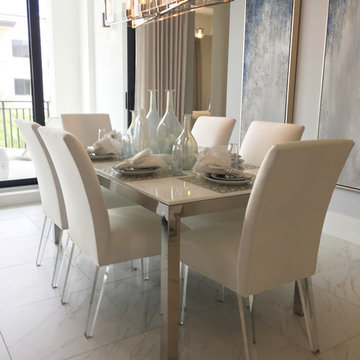
This gorgeous white and stainless steel dining table and white upholstered chairs with acrylic legs really pop in this open dining space. The stainless steel chandelier adds a touch more glitz to match the shimmering wall art.
Transitional Dining Room Design Ideas with White Floor
6
