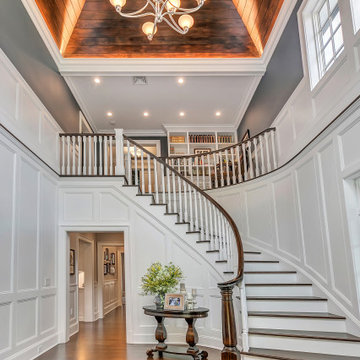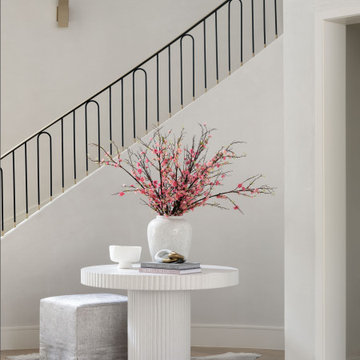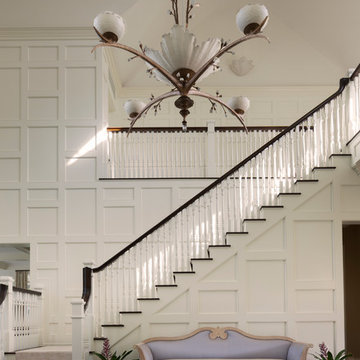Transitional Entryway Design Ideas
Refine by:
Budget
Sort by:Popular Today
1 - 20 of 1,984 photos
Item 1 of 3
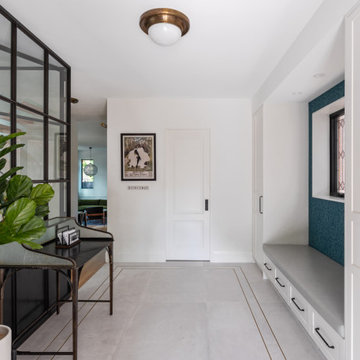
The foyer sets the tone with a blend of contemporary materials - such as the concrete tile and brass inlay floor - with antique pieces and vintage-inspired details , such as the glass side table and custom metal screen.

This well proportioned entrance hallway began with the black and white marble floor and the amazing chandelier. The table, artwork, additional lighting, fabrics art and flooring were all selected to create a striking and harmonious interior.
The resulting welcome is stunning.

Our Ridgewood Estate project is a new build custom home located on acreage with a lake. It is filled with luxurious materials and family friendly details.

This grand foyer is welcoming and inviting as your enter this country club estate.

This beautiful French Provincial home is set on 10 acres, nestled perfectly in the oak trees. The original home was built in 1974 and had two large additions added; a great room in 1990 and a main floor master suite in 2001. This was my dream project: a full gut renovation of the entire 4,300 square foot home! I contracted the project myself, and we finished the interior remodel in just six months. The exterior received complete attention as well. The 1970s mottled brown brick went white to completely transform the look from dated to classic French. Inside, walls were removed and doorways widened to create an open floor plan that functions so well for everyday living as well as entertaining. The white walls and white trim make everything new, fresh and bright. It is so rewarding to see something old transformed into something new, more beautiful and more functional.
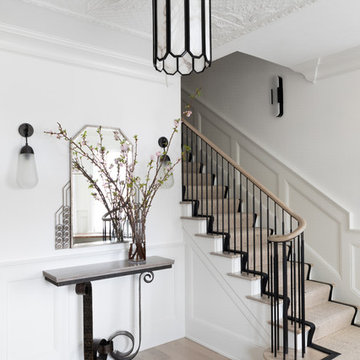
Austin Victorian by Chango & Co.
Architectural Advisement & Interior Design by Chango & Co.
Architecture by William Hablinski
Construction by J Pinnelli Co.
Photography by Sarah Elliott

The foyer has a custom door with sidelights and custom inlaid floor, setting the tone into this fabulous home on the river in Florida.
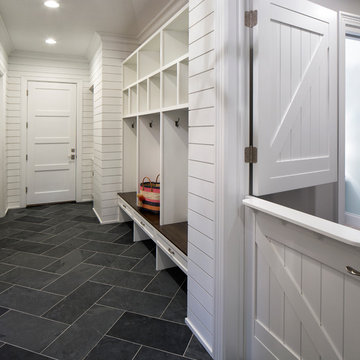
Bluestone tile, lockers and a dutch door make the mudroom ultra functional for family living

Formal front entry is dressed up with oriental carpet, black metal console tables and matching oversized round gilded wood mirrors.

Classic, timeless and ideally positioned on a sprawling corner lot set high above the street, discover this designer dream home by Jessica Koltun. The blend of traditional architecture and contemporary finishes evokes feelings of warmth while understated elegance remains constant throughout this Midway Hollow masterpiece unlike no other. This extraordinary home is at the pinnacle of prestige and lifestyle with a convenient address to all that Dallas has to offer.
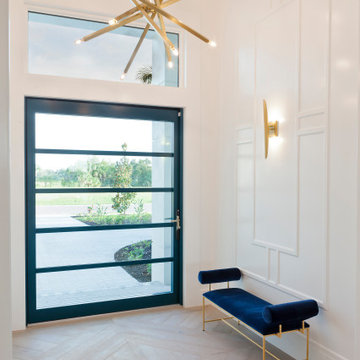
The Tindarra with its open great room plan features elegant and eclectic detailing in every room. A combination of coastal and mid-century modern architecture best describes the design elements found at the homes’ exterior, beginning with the glass, pivoting door at the entry.
Inside, this 3 bedroom, 4 baths, 3,608 SF home the mid-century design influences are inspired by both contemporary and transitional finishes and furnishings throughout the home. Light washed oak wood flooring sets the base for the dynamic and bold finishes, including intricate wall and ceiling treatments found in the home. The master suite leads out to a private, walled courtyard and both guest bedrooms feature en-suite baths. In addition to the pivoting glass entry door, the home features innovative bi-fold sliding glass doors and an interior stacking frameless glass door leading to the bonus room and outdoor living areas complete with summer kitchen, pool, spa and sundeck.

Studio McGee's New McGee Home featuring Tumbled Natural Stones, Painted brick, and Lap Siding.
Transitional Entryway Design Ideas
1


