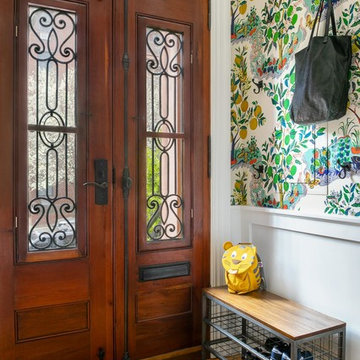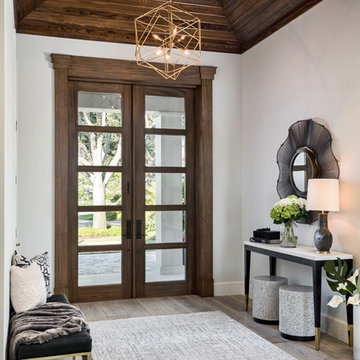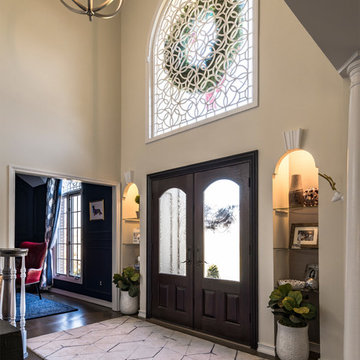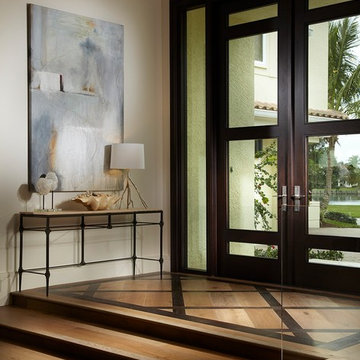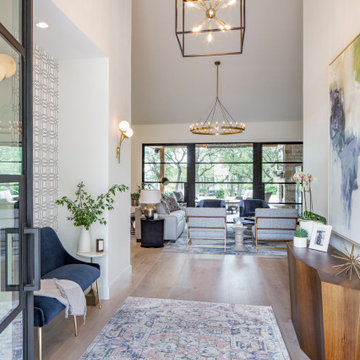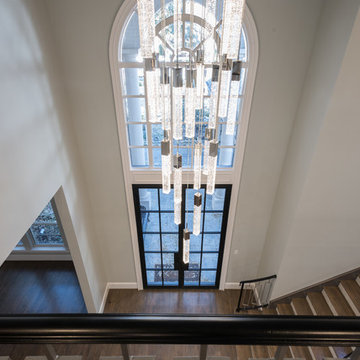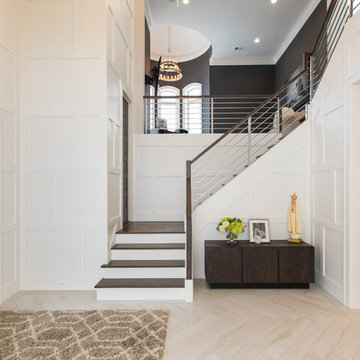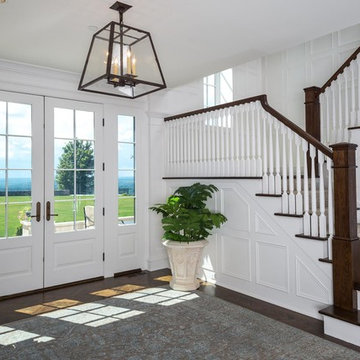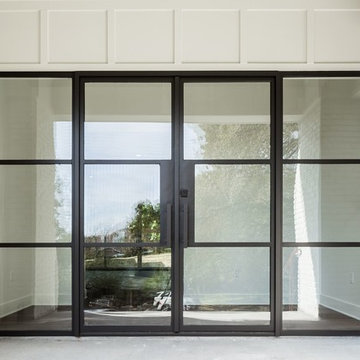Transitional Entryway Design Ideas with a Double Front Door
Refine by:
Budget
Sort by:Popular Today
1 - 20 of 3,667 photos
Item 1 of 3

Designed and Built by: Cottage Home Company
Photographed by: Kyle Caldabaugh of Level Exposure

The glass entry in this new construction allows views from the front steps, through the house, to a waterfall feature in the back yard. Wood on walls, floors & ceilings (beams, doors, insets, etc.,) warms the cool, hard feel of steel/glass.

Warm and inviting this new construction home, by New Orleans Architect Al Jones, and interior design by Bradshaw Designs, lives as if it's been there for decades. Charming details provide a rich patina. The old Chicago brick walls, the white slurried brick walls, old ceiling beams, and deep green paint colors, all add up to a house filled with comfort and charm for this dear family.
Lead Designer: Crystal Romero; Designer: Morgan McCabe; Photographer: Stephen Karlisch; Photo Stylist: Melanie McKinley.
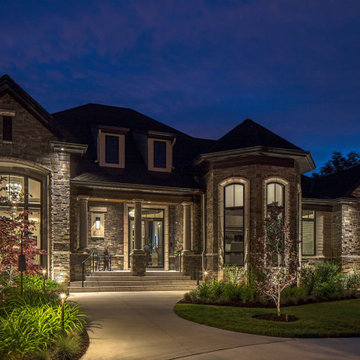
The front of the home has grand architectural features. Lighting designer Jerry McKay incorporated fixtures that matched the proportions of the home. Solid copper and brass bollards illuminate the front entrance and driveway to create an inviting ambiance and guide guests.
Learn more about the landscape lighting design: https://www.mckaylighting.com/blog/landscape-lighting-design-elkhorn-home-with-pond-waterfall-feature

Elegant new entry finished with traditional black and white marble flooring with a basket weave border and trim that matches the home’s era.
The original foyer was dark and had an obtrusive cabinet to hide unsightly meters and pipes. Our in-house plumber reconfigured the plumbing to allow us to build a shallower full-height closet to hide the meters and electric panels, but we still gained space to install storage shelves. We also shifted part of the wall into the adjacent suite to gain square footage to create a more dramatic foyer.
Photographer: Greg Hadley
Interior Designer: Whitney Stewart
Transitional Entryway Design Ideas with a Double Front Door
1



