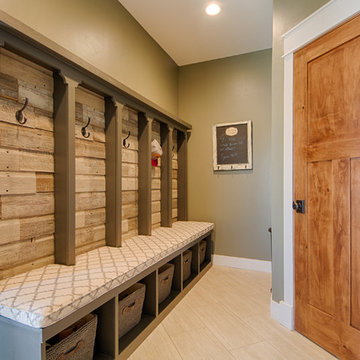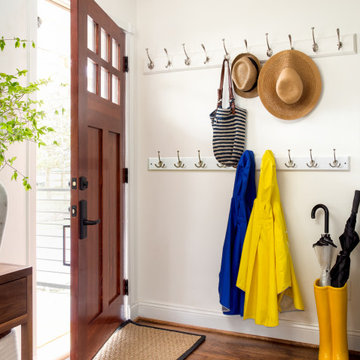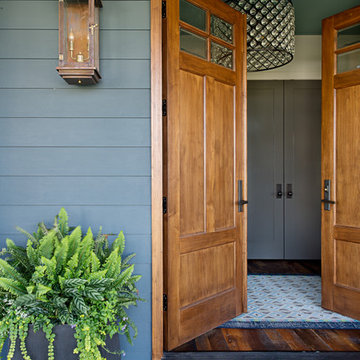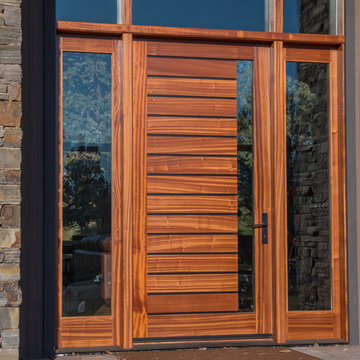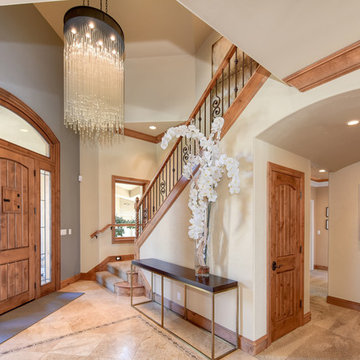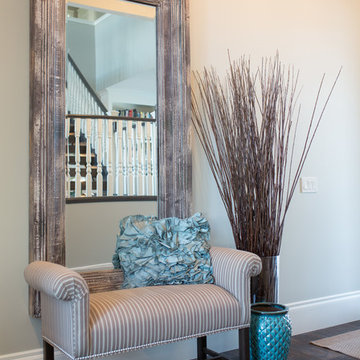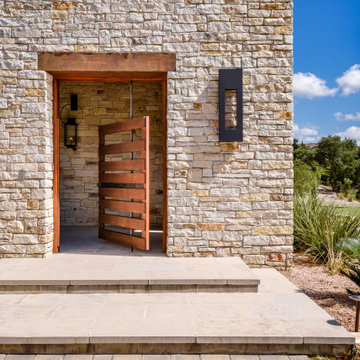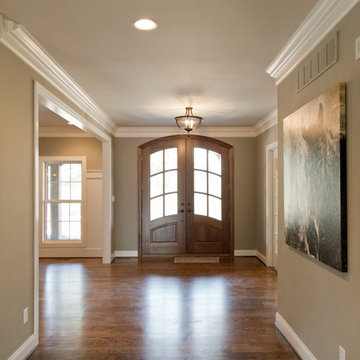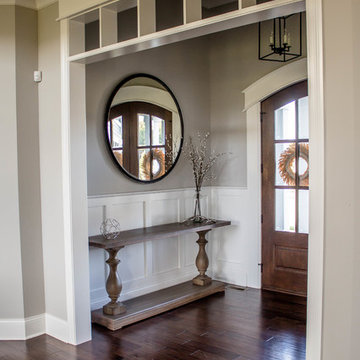Transitional Entryway Design Ideas with a Medium Wood Front Door
Refine by:
Budget
Sort by:Popular Today
201 - 220 of 1,669 photos
Item 1 of 3
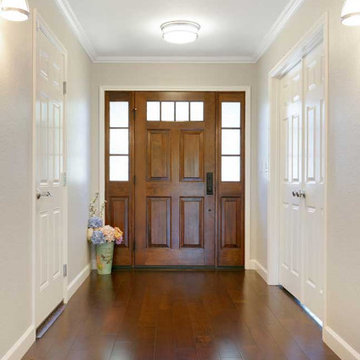
The new wood front door and fireplace mantel were stained a rich color to complement the new hardwood floor. Specialty glass was installed on the sidelights to provide privacy while still allowing light to filter through the hallway. New polished chrome sconces were installed in the hallway to seamlessly integrate with the other light fixtures in the home.
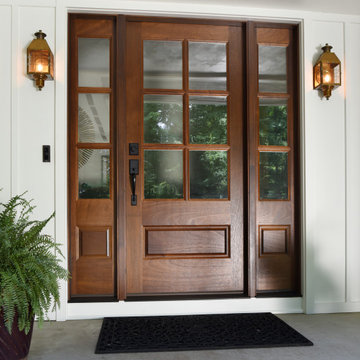
A new wood and glass entry door makes the front of this house so welcoming.
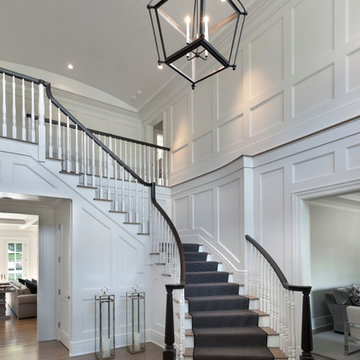
Floor to ceiling recessed paneling graces the spacious two-story entry foyer with barrel vaulted ceiling.
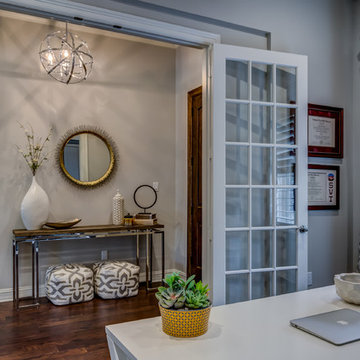
French doors provide privacy from the entry while maintaining maximum light and visibility.
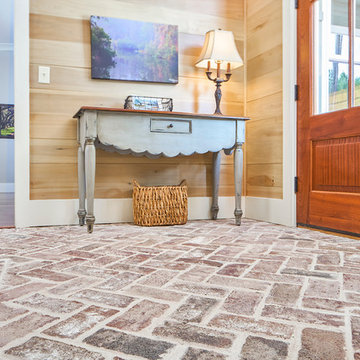
Love the brick in the Owner's Foyer...and well, just the general principle of having an owner's entry. This space is open, spacious, free of clutter and free from visitor's eyes. Bead board or judge's paneling with alabaster trim is a nice finish. All great details for this Sweet Marsh model home.
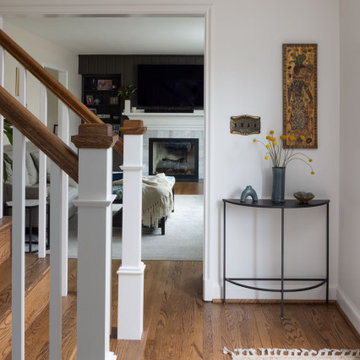
The home’s front entry was a constant bottleneck for this family of four, so the goal was to open things up by removing a large section of the stair wall and modifying an existing office/hallway to create dedicated space for a drop zone. The old home office had dated paneling and bulky built-ins that were removed to create a space that’s more fitting for today’s work from home requirements. The modified layout includes space-saving French pocket doors – the glass allows light to flood into the foyer creating an open and inviting space – a far cry from the formerly dark and cramped entry. The newly refinished hardwoods with updated handrails enables the true charm of this Cape Cod to come shining through.
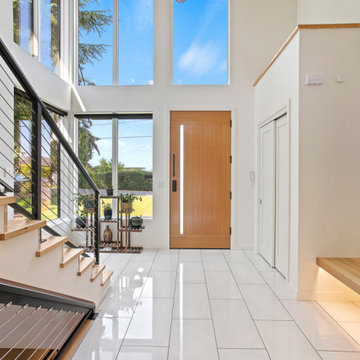
This double-height entry boasts natural light and modern design features like the cable railing and floating bench.
Design by: H2D Architecture + Design
www.h2darchitects.com
Photos by: Christopher Nelson Photography
#h2darchitects
#customhome
#edmonds
#edmondsarchitect
#passivehouse
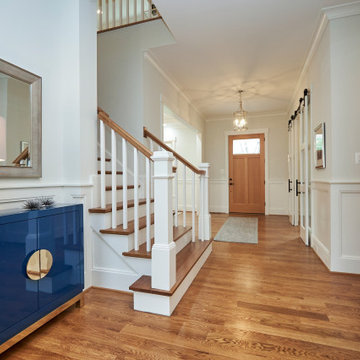
The entryway of this home opens onto the generous stairs leading to the second floor. Simple cove crown and wainscot paneling define the space. A polished nickel foyer light adds a modern touch.
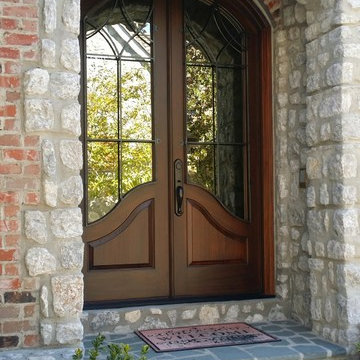
Custom Sapele Double Door, Privacy Glass With Wrought Iron Grills, Baldwin Elkhorn Hardware
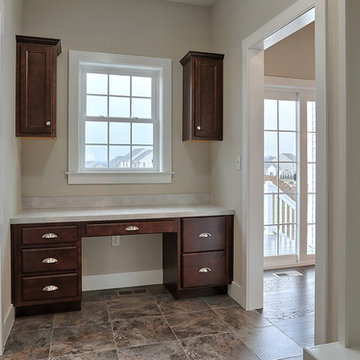
This spacious 2-story home includes a 2-car garage with mudroom entry, a welcoming front porch, and designer details throughout including 9’ ceilings on the first floor and wide door and window trim and baseboard. A dramatic 2-story ceiling in the Foyer makes a grand impression upon entering the home. Hardwood flooring in the Foyer extends to the adjacent Dining Room with tray ceiling and elegant craftsman style wainscoting.
The Great Room, adorned with a cozy fireplace with floor to ceiling stone surround, opens to both the Kitchen and Breakfast Nook. Sliding glass doors off of the Breakfast Nook provide access to the deck and backyard. The open Kitchen boasts granite countertops with tile backsplash, a raised breakfast bar counter, large crown molding on the cabinetry, stainless steel appliances, and hardwood flooring. Also on the first floor is a convenient Study with coffered ceiling detail.
The 2nd floor boast all 4 bedrooms, 3 full bathrooms, a convenient laundry area, and a large Rec Room.
The Owner’s Suite with tray ceiling and window bump out includes an oversized closet and a private bath with 5’ tile shower, freestanding tub, and a double bowl vanity with cultured marble top.
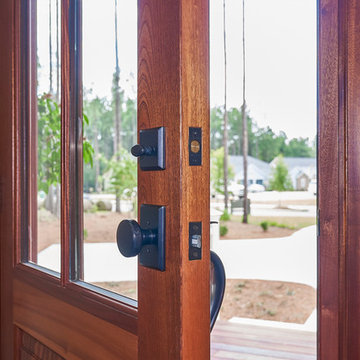
Love the hardware on this beautiful natural mahogany front door, with side panel windows, plus a large transom above, for letting in the natural sunlight.
Transitional Entryway Design Ideas with a Medium Wood Front Door
11
