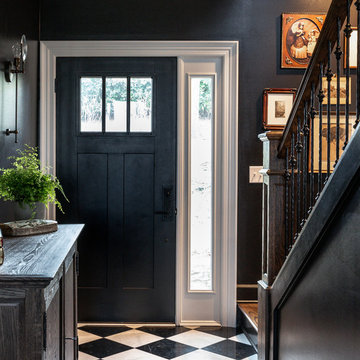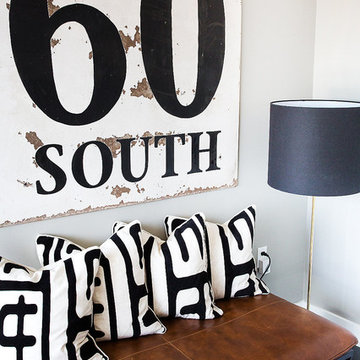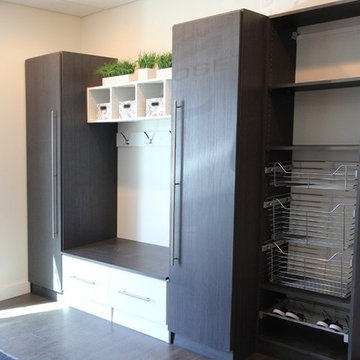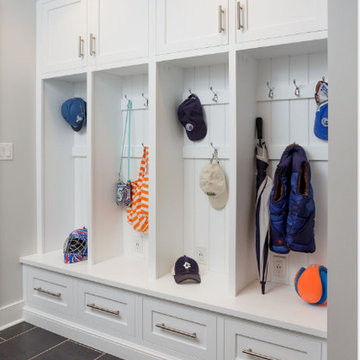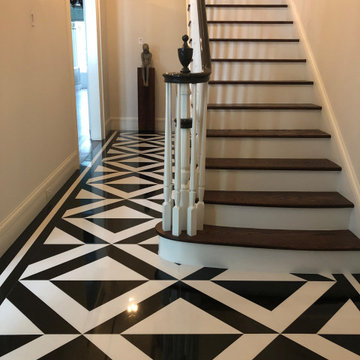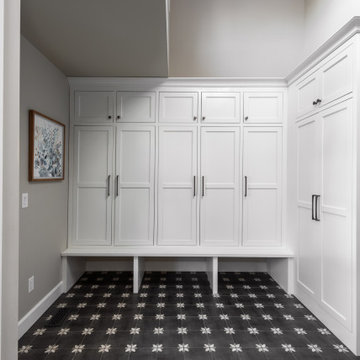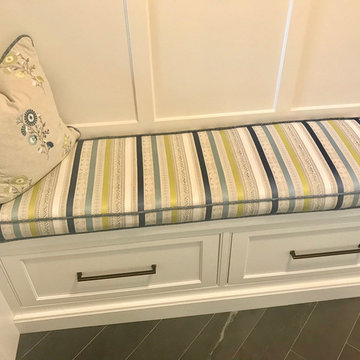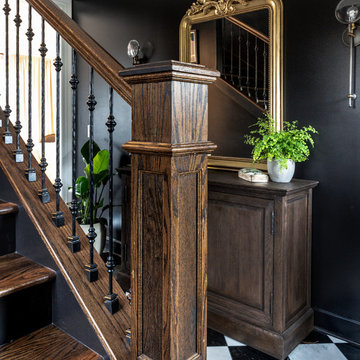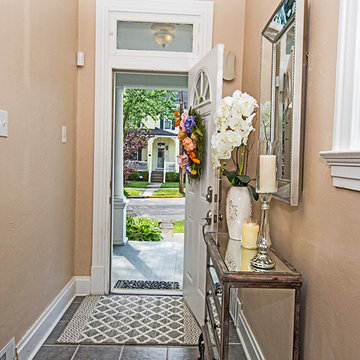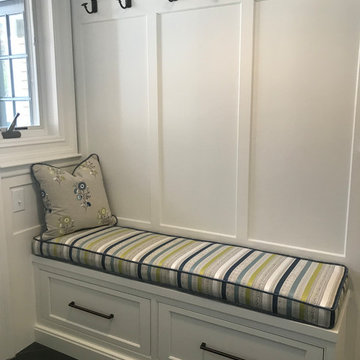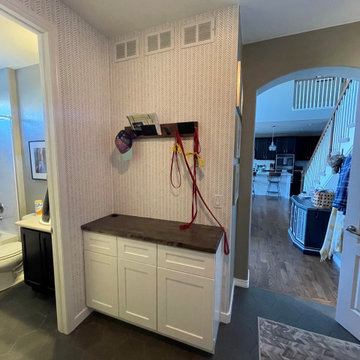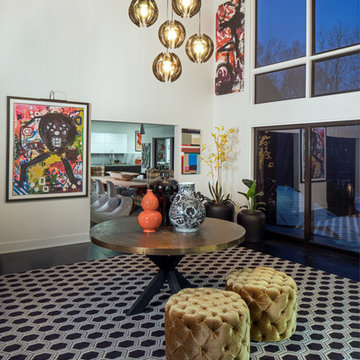Transitional Entryway Design Ideas with Black Floor
Refine by:
Budget
Sort by:Popular Today
121 - 140 of 276 photos
Item 1 of 3
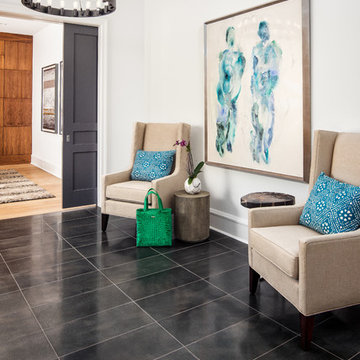
Interior Designer - KBN Interiors
Builder - Chiott Custom Homes
Photographer - Joe Purvis Photography
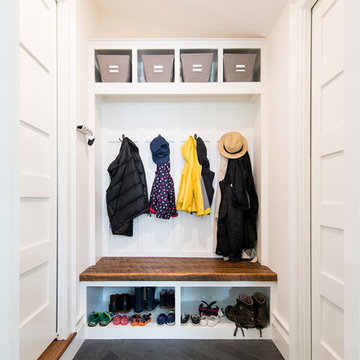
New addition and interior redesign / renovation of a 1930's residence in the Battery Park neighborhood of Bethesda, MD. Photography: Katherine Ma, Studio by MAK
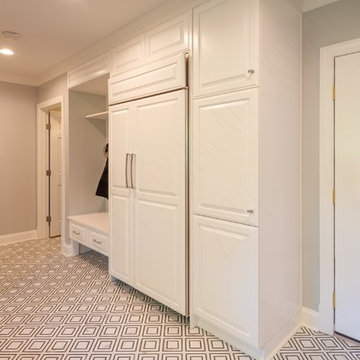
This newly remodeled mudroom is situated between the kitchen, Au Pair suite and garage. It features areas dedicated to the family's dogs, a SubZero refrigerator for extra cold storage, and storage for cleaning supplies. We relocated the laundry to the opposite wing by the bedrooms allowing us to add a half bath.
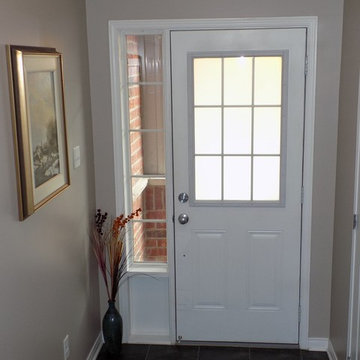
In home selling, colour matters. Our team will help you choose the best colours to work with your home’s fixed elements and help you neutralize your living spaces through paint and/or design to broaden your home’s appeal and ensure that buyers’ eyes are drawn to your home’s selling features.
Photo Credits: Four Corners Home Solutions
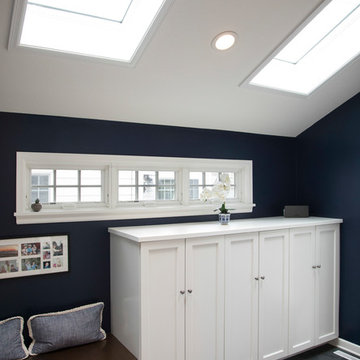
Adjacent to the kitchen and garage, the mudroom addition required changes in elevation and was designed with durable Montauk black slate tile to withstand the toughest of muddy foot-trafficked days. Creating a flawless and practical design, Sweeney built custom storage units into the mudroom, a necessity for much needed hidden storage.
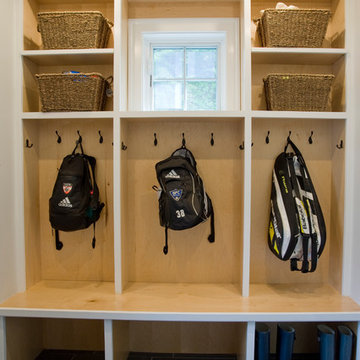
Simple entry mudroom with slate black floor tile is extremely functional for a large busy family.
Todd Gieg Photography.
Marta Kruszelnicka Design.
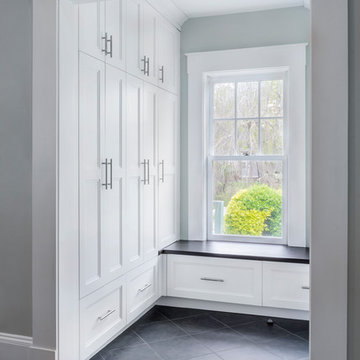
Transitional Kitchen Perfection in Lexington, MA
Designer: Amany Hanna
Photography by Keitaro Yoshioka
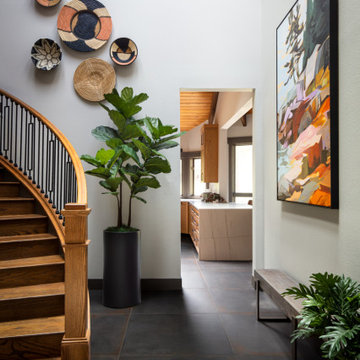
Colorful art by Jess Franks brings upsized personality to the entryway and its’ original curved stairway with updated balustrade and stair treads. Heated, large format ceramic tile flooring allows for easy clean up from snowy and dusty foot traffic and continues seamlessly into the kitchen and dining room.
Transitional Entryway Design Ideas with Black Floor
7
