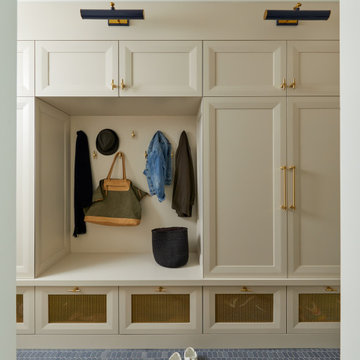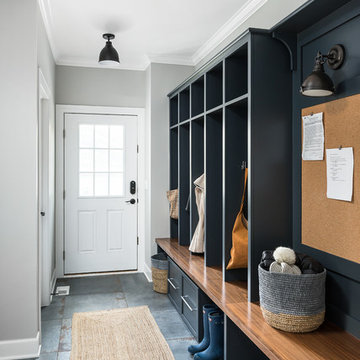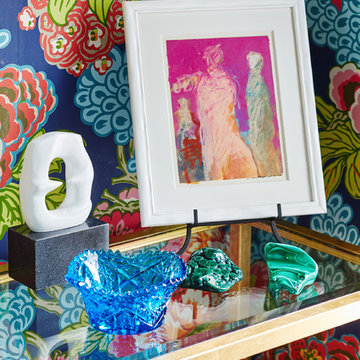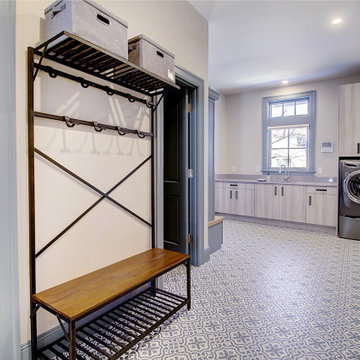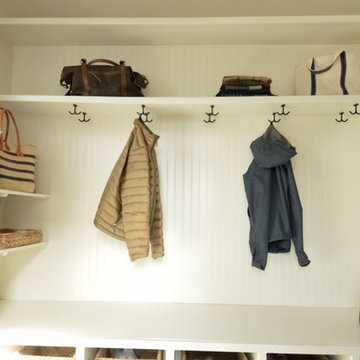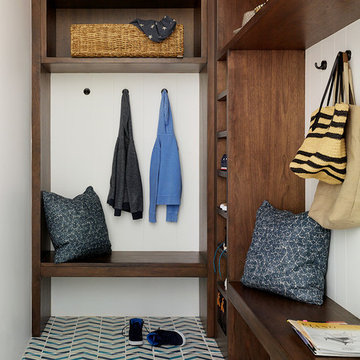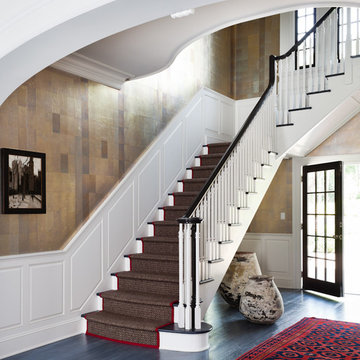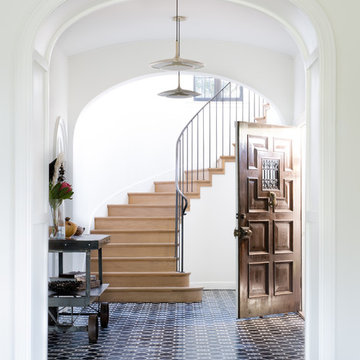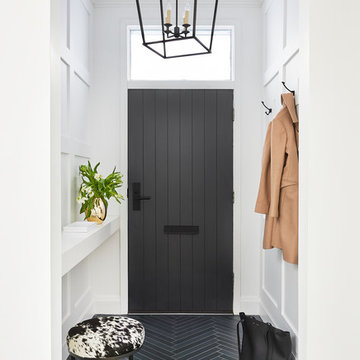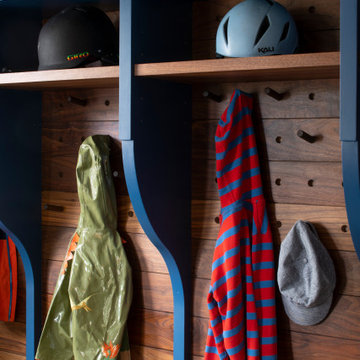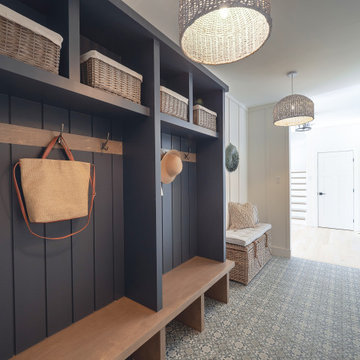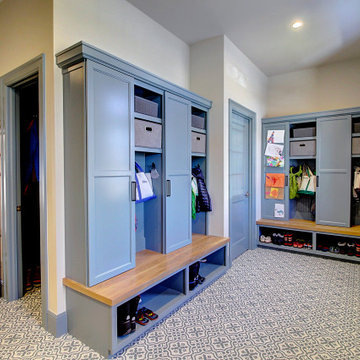Transitional Entryway Design Ideas with Blue Floor
Refine by:
Budget
Sort by:Popular Today
1 - 20 of 63 photos
Item 1 of 3

This 1950’s mid century ranch had good bones, but was not all that it could be - especially for a family of four. The entrance, bathrooms and mudroom lacked storage space and felt dark and dingy.
The main bathroom was transformed back to its original charm with modern updates by moving the tub underneath the window, adding in a double vanity and a built-in laundry hamper and shelves. Casework used satin nickel hardware, handmade tile, and a custom oak vanity with finger pulls instead of hardware to create a neutral, clean bathroom that is still inviting and relaxing.
The entry reflects this natural warmth with a custom built-in bench and subtle marbled wallpaper. The combined laundry, mudroom and boy's bath feature an extremely durable watery blue cement tile and more custom oak built-in pieces. Overall, this renovation created a more functional space with a neutral but warm palette and minimalistic details.
Interior Design: Casework
General Contractor: Raven Builders
Photography: George Barberis
Press: Rebecca Atwood, Rue Magazine
On the Blog: SW Ranch Master Bath Before & After

Entering from the garage, this mud area is a welcoming transition between the exterior and interior spaces. Since this is located in an open plan family room, the homeowners wanted the built-in cabinets to echo the style in the rest of the house while still providing all the benefits of a mud room.
Kara Lashuay
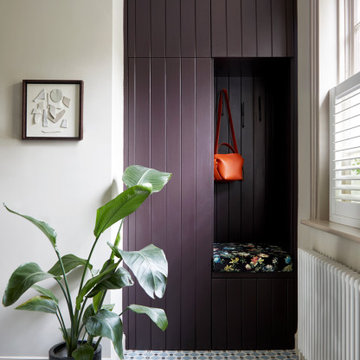
Built-in coat storage in the hallway, with seating area. Tongue and groove panelling painted in a rich plum colour against soft stone coloured walls.
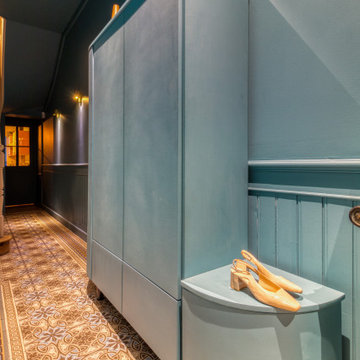
Création d'un meuble sur mesure (dressing et chaussures) et un petit banc dans un couloir d'entrée. Mise en valeur des carreaux ciment d'époque de la maison.
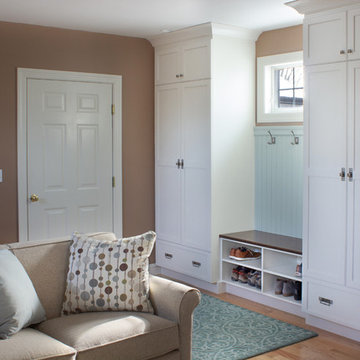
Entering from the garage, this mud area is a welcoming transition between the exterior and interior spaces. Since this is located in an open plan family room, the homeowners wanted the built-in cabinets to echo the style in the rest of the house while still providing all the benefits of a mud room.
Kara Lashuay
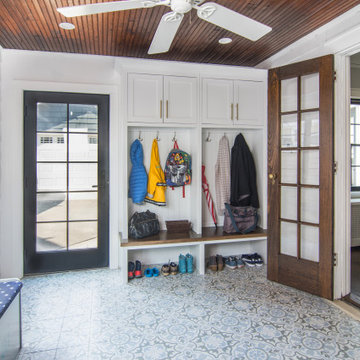
This mudroom off the new back entry opens to the dining room and kitchen beyond. Ample bench seating, cubbies, wall hooks and cabinets provide plenty of storage for this busy Maplewood family. The blue of the floor tile and bench upholstery are echoed throughout the first floor remodel into the kitchen and powder room. AMA Construction, Laura Molina Design, In House Photography.
Transitional Entryway Design Ideas with Blue Floor
1
