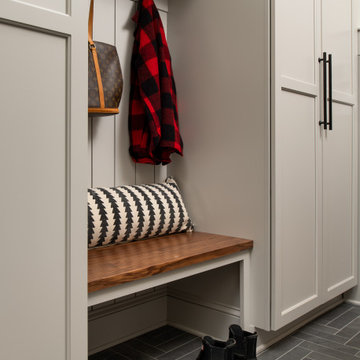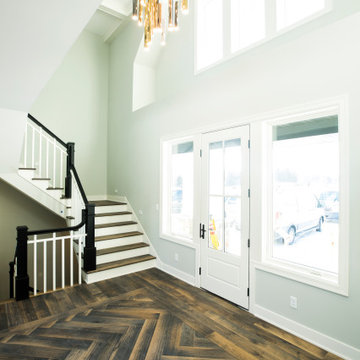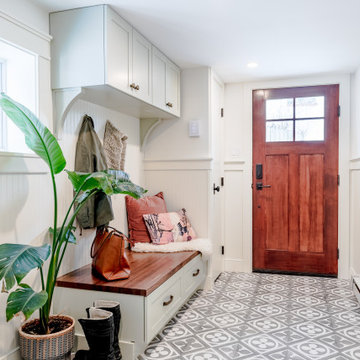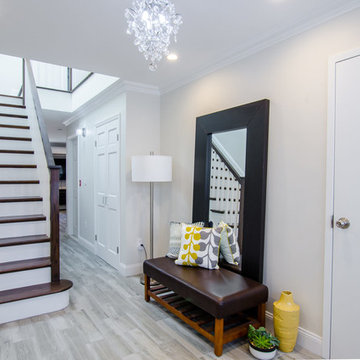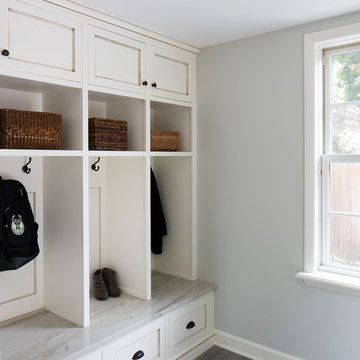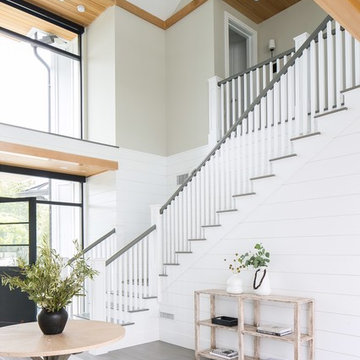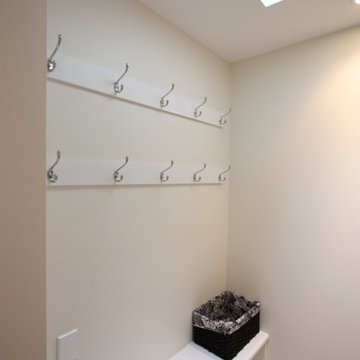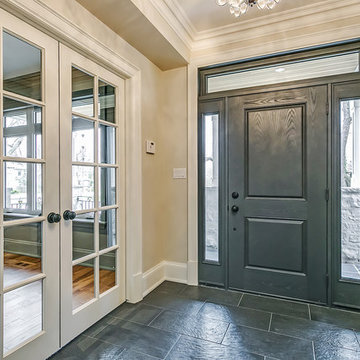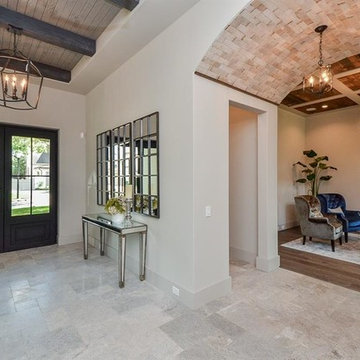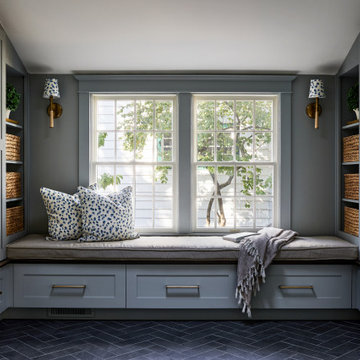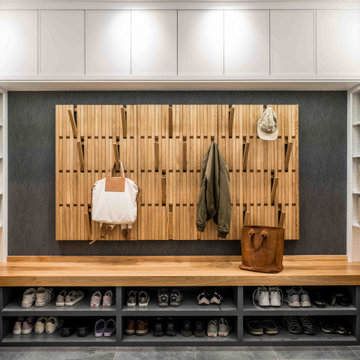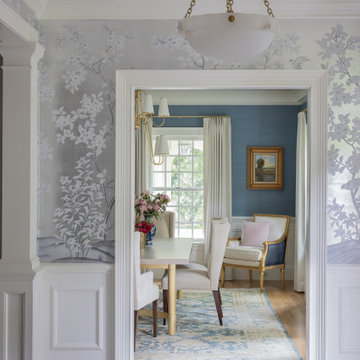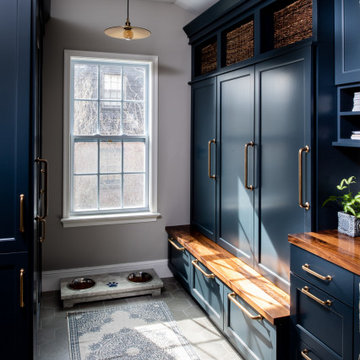Transitional Entryway Design Ideas with Grey Floor
Refine by:
Budget
Sort by:Popular Today
161 - 180 of 1,626 photos
Item 1 of 3
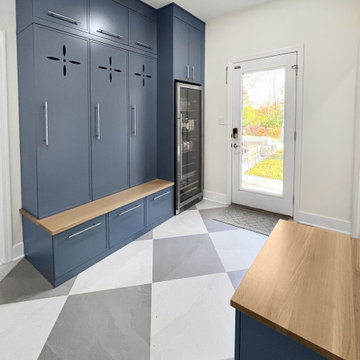
Mudroom with attached full size bathroom. Oversized 24" x 24" matte porcelain floor tile in gray & white diamond pattern makes a bold statement, along with vibrant blue painted cabinetry. Bathroom features brushed nickel fixtures, frameless shower, hexagon floor tile and calacatta marble walls with corner shelves for storage.
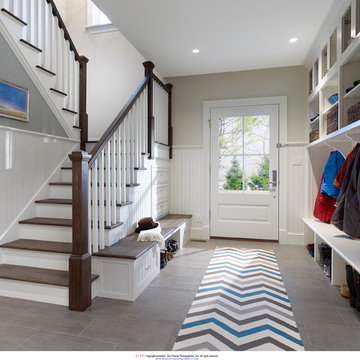
Custom cabinetry and special storage bench built into the stairway make for an unusually efficient and beautiful mud room. Don Pearse Photographers Inc.

Magnificent pinnacle estate in a private enclave atop Cougar Mountain showcasing spectacular, panoramic lake and mountain views. A rare tranquil retreat on a shy acre lot exemplifying chic, modern details throughout & well-appointed casual spaces. Walls of windows frame astonishing views from all levels including a dreamy gourmet kitchen, luxurious master suite, & awe-inspiring family room below. 2 oversize decks designed for hosting large crowds. An experience like no other!
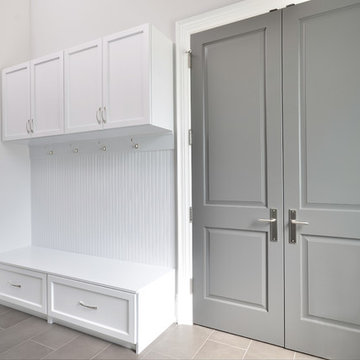
Custom entryway featuring white cabinets, hooks, and plenty of storage space built-in.
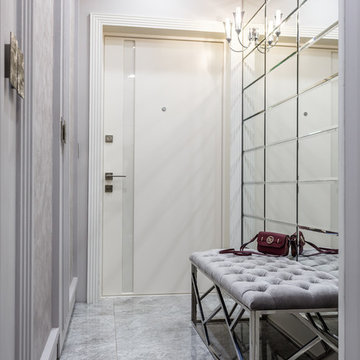
Прихожая
Стены выкрашены в сложный, кофейно-лиловый цвет.
Слева - встроенный шкаф, фасады которого маскируются под стеновые панели, покрытые декоративной штукатуркой.
Банкетка Garda Decor.
На стене зеркальное панно.
Бра Lightstar.
На полу керамогранит Estima.
Входная дверь выполнена в том же стиле, что и межкомнатные.
Наличники Ultrawood.
Дизайн и подбор искусства - Дарья Варламова,
декоратор для съемок Екатерина Никитина,
фотограф Ольга Шангина.
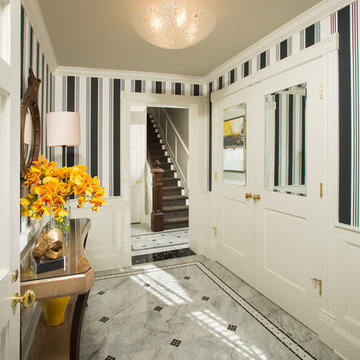
New lobby and basement suite on lower level.
Photographer: Greg Hadley
Interior Designer: Whitney Stewart
Transitional Entryway Design Ideas with Grey Floor
9
