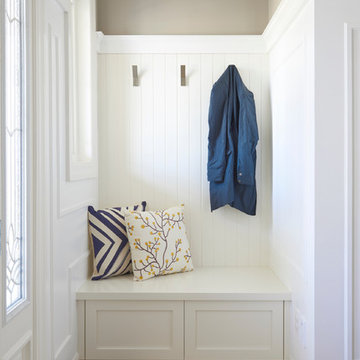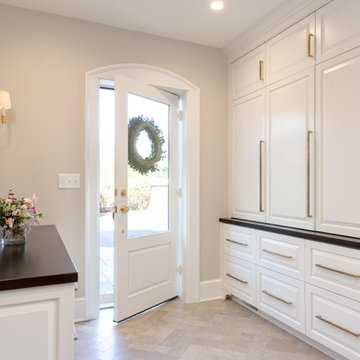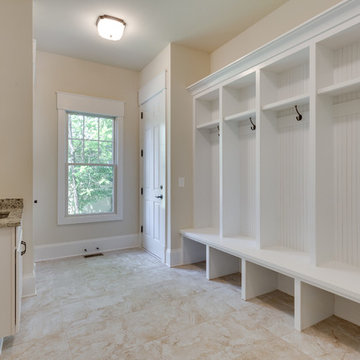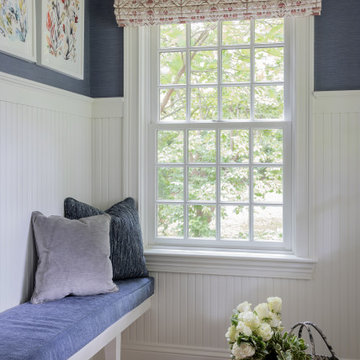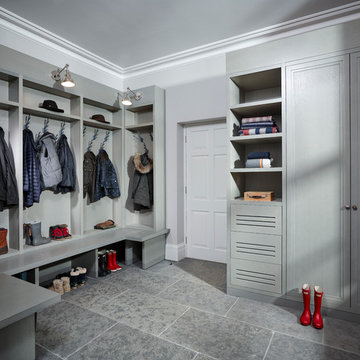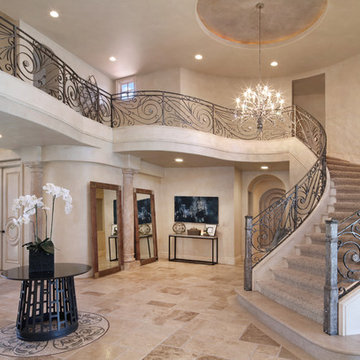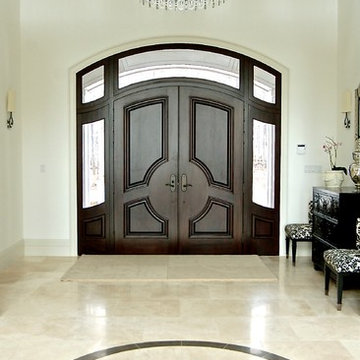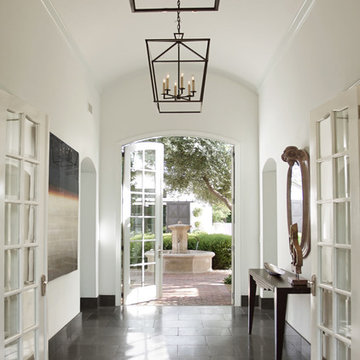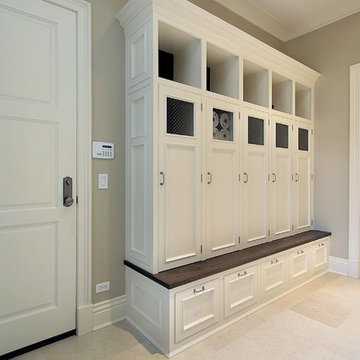Transitional Entryway Design Ideas with Limestone Floors
Refine by:
Budget
Sort by:Popular Today
1 - 20 of 237 photos
Item 1 of 3

This side entry is most-used in this busy family home with 4 kids, lots of visitors and a big dog . Re-arranging the space to include an open center Mudroom area, with elbow room for all, was the key. Kids' PR on the left, walk-in pantry next to the Kitchen, and a double door coat closet add to the functional storage.
Space planning and cabinetry: Jennifer Howard, JWH
Cabinet Installation: JWH Construction Management
Photography: Tim Lenz.
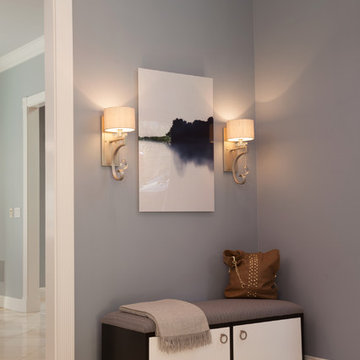
The entry features a custom bench designed by Coddington Design (a chic place to store shoes), and crystal drop sconces with custom grey silk lampshades.
Photo: Caren Alpert
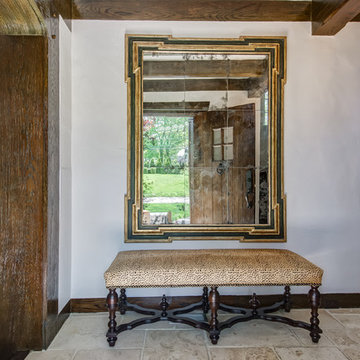
The front entry to this French Normandy Tudor features rustic dark wood front door that matches the trim and ceiling beams on the interior of the home The entry has a large rustic/contemporary mirror and a spotted leather bench. that sits on a limestone tile floor.
Architect: T.J. Costello - Hierarchy Architecture + Design, PLLC
Photographer: Russell Pratt
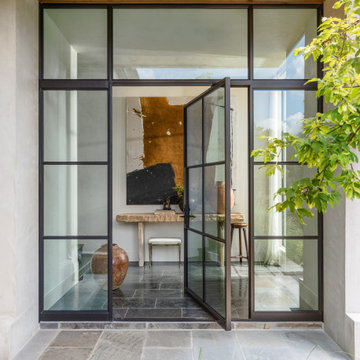
A custom steel-and-glass pivot door by FireRock Building Materials, custom copper lantern by St. James Lighting and Belgian black limestone from François & Co. compose the entry of this home. Presiding over the 18th-century console from Provenance Antiques is a commissioned painting by Bridgeport, Connecticut, artist Meighan Morrison.
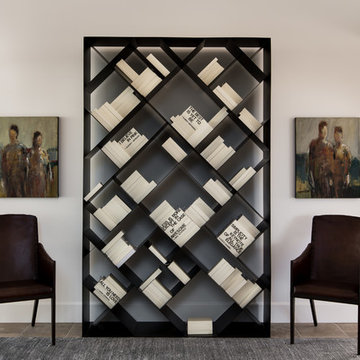
Using one color for display can make anything look chic and modern. Photos by: Rod Foster

The graceful curve of the stone and wood staircase is echoed in the archway leading to the grandfather clock at the end of the T-shaped entryway. In a foyer this grand, the art work must be proportional, so I selected the large-scale “Tree of Life” mosaic for the wall. Each piece was individually installed into the frame. The stairs are wood and stone, the railing is metal and the floor is limestone.
Photo by Brian Gassel
Transitional Entryway Design Ideas with Limestone Floors
1

