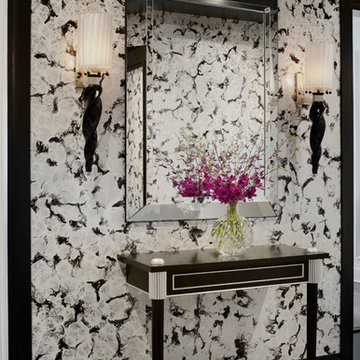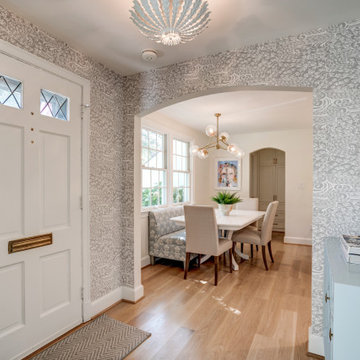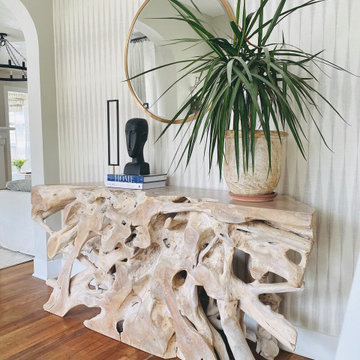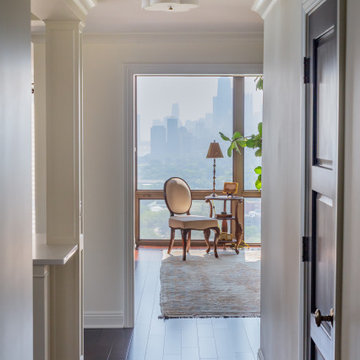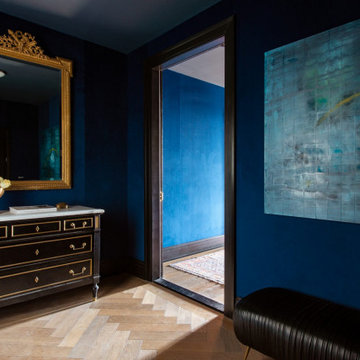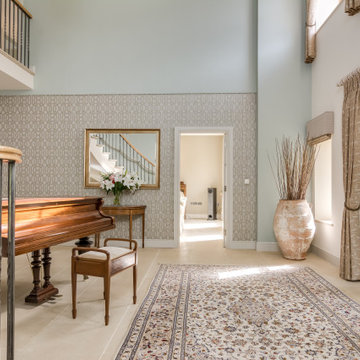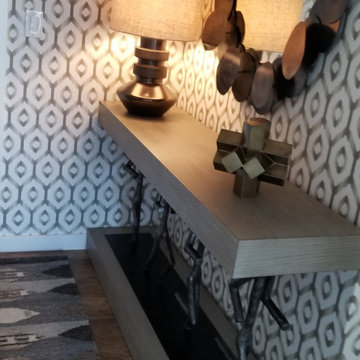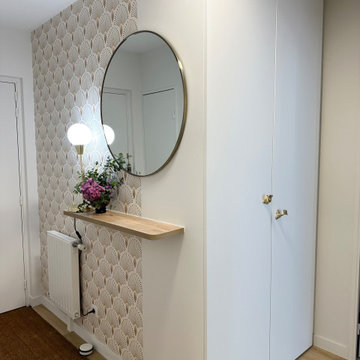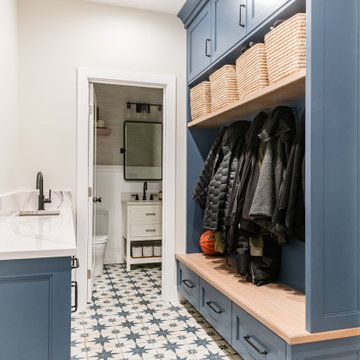Transitional Entryway Design Ideas with Wallpaper
Refine by:
Budget
Sort by:Popular Today
61 - 80 of 332 photos
Item 1 of 3
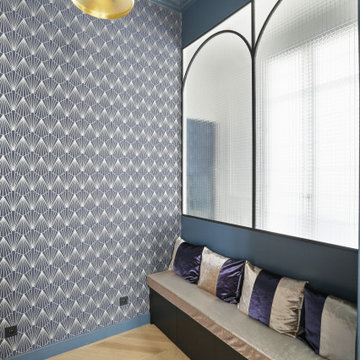
Pour ce projet nous avons réduit l'entrée existante de moitié afin d'agrandir la nouvelle cuisine. Le challenge était de garder une vraie entrée avec beaucoup de caractère sur un tout petit espace.

Dreaming of a farmhouse life in the middle of the city, this custom new build on private acreage was interior designed from the blueprint stages with intentional details, durability, high-fashion style and chic liveable luxe materials that support this busy family's active and minimalistic lifestyle. | Photography Joshua Caldwell
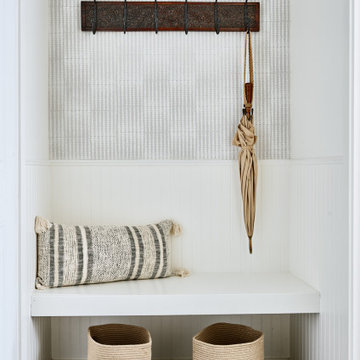
Our clients came to us with a house that did not inspire them but which they knew had the potential to give them everything that they dreamed of.
They trusted in our approach and process and over the course of the year we designed and gut renovated the first floor of their home to address the seen items and unseen structural needs including: a new custom kitchen with walk-in pantry and functional island, new living room space and full master bathroom with large custom shower, updated living room and dining, re-facing and redesign of their fireplace and stairs to the second floor, new wide-plank white oaks floors throughout, interior painting, new trim and mouldings throughout.
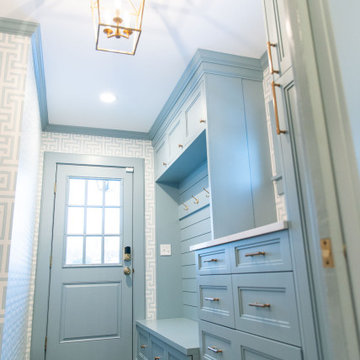
This entryway is all about function, storage, and style. The vibrant cabinet color coupled with the fun wallpaper creates a "wow factor" when friends and family enter the space. The custom built cabinets - from Heard Woodworking - creates ample storage for the entire family throughout the changing seasons.
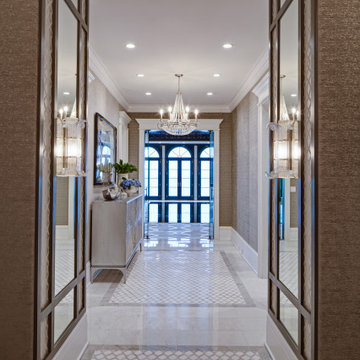
Vestibule at the base of an underground staircase which connects the main house and the pool house. This space features marble mosaic tile inlays, upholstered walls, and is accented with crystal chandeliers and sconces.

This Naples home was the typical Florida Tuscan Home design, our goal was to modernize the design with cleaner lines but keeping the Traditional Moulding elements throughout the home. This is a great example of how to de-tuscanize your home.
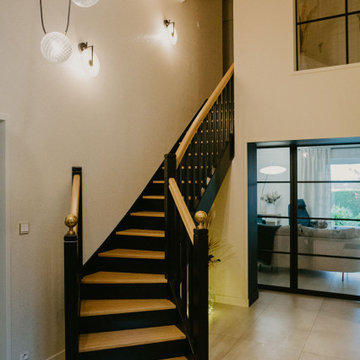
Une fois la porte passée, c’est l’élégant escalier noir et bois qui trône dans l’entrée et donne le ton !
L’ensemble des murs a été traité dans un ton neutre afin de mettre en valeur les éléments décoratifs.
Le claustra s’insère parfaitement dans l’ambiance tout en créant un filtre décoratif devant l’espace bureau.
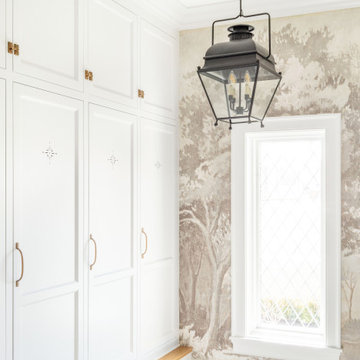
Form meets function in this charming mudroom, offering customer inset cabinetry designed to give a home to the odds and ends of your home.
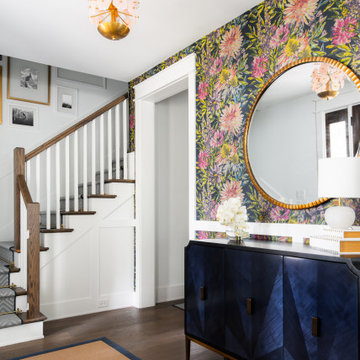
This home exudes playfulness and invites you into a world of vibrant colors and floral bliss. A navy sideboard stands elegantly against the floral wallpaper backdrop, providing a perfect contrast with a touch of sophistication. Its deep, rich color anchors the space while also serving as a functional storage solution for everyday essentials.
Transitional Entryway Design Ideas with Wallpaper
4

