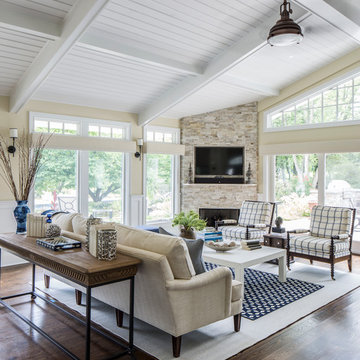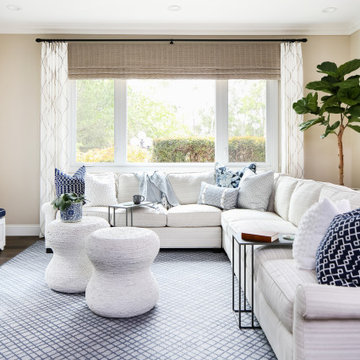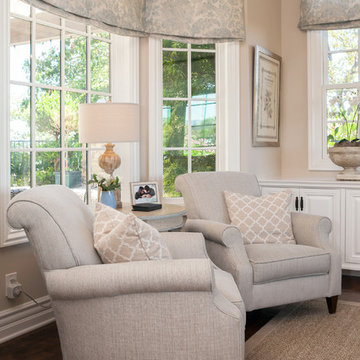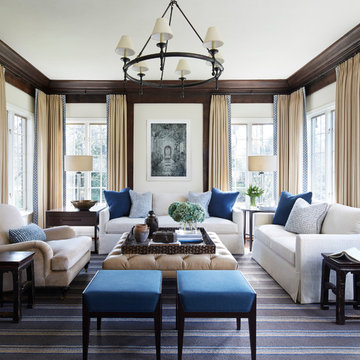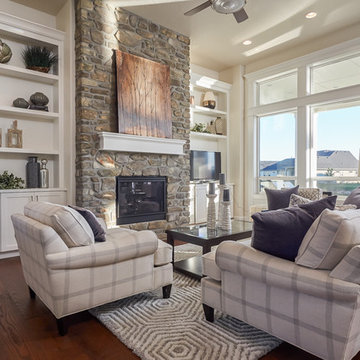Transitional Family Room Design Photos with Beige Walls
Refine by:
Budget
Sort by:Popular Today
1 - 20 of 10,143 photos
Item 1 of 3

Another view of styled family room complete with stone fireplace and wood mantel, medium wood custom built-ins, sofa and chairs, wood coffee table, black console table with white table lamps, traverse rod window treatments and exposed beams in Charlotte, NC.

We worked on a complete remodel of this home. We modified the entire floor plan as well as stripped the home down to drywall and wood studs. All finishes are new, including a brand new kitchen that was the previous living room.

Simplicity meets elegance in this open, vaulted and beamed living room with lots of natural light that flows into the screened porch. The fireplace is a high efficiency wood burning stove.
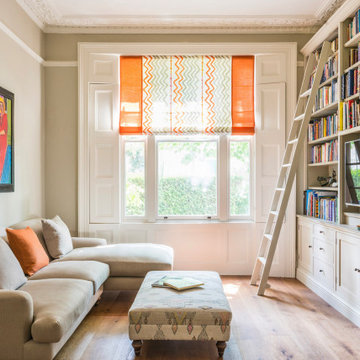
Living room renovation in Hampstead, London. Yellow walls for this bright sunny living space. Bringing out traditional features such as shuttered sash windows, beautiful ceiling mouldings and parquet floors.
See more of this project on https://www.gemmadudgeon.com
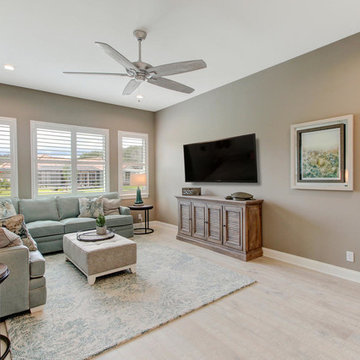
Paint Color: SW 7633 Taupe Tone
Floor: Mohawk -- Artistic, Artic White Oak Hardwood
Blinds: Skandia Window Fashions
Sectional: Braxton Culler
Rug: Jaunty
Ottoman: Braxton Culler
Media Console: Hooker Furniture
End tables: Hooker Furniture
Lamps: Uttermost
Accessories: Mercana & Uttermost

Interior Design, Custom Furniture Design, & Art Curation by Chango & Co.
Photography by Raquel Langworthy
See the project in Architectural Digest
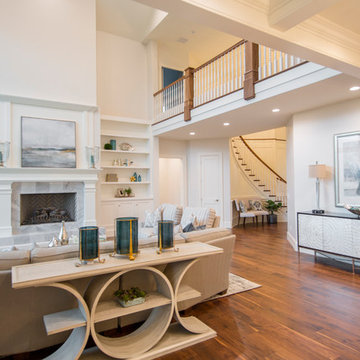
Custom Home Design by Joe Carrick Design. Built by Highland Custom Homes. Photography by Nick Bayless Photography

This Model Home showcases a high-contrast color palette with varying blends of soft, neutral textiles, complemented by deep, rich case-piece finishes.

The gorgeous "Charleston" home is 6,689 square feet of living with four bedrooms, four full and two half baths, and four-car garage. Interiors were crafted by Troy Beasley of Beasley and Henley Interior Design. Builder- Lutgert

A modern rustic great room connected to a board and battened hallway. The great room features medium hard wood floors, white cabinets, serine furnishings and a traditional fireplace.

Dark burgundy and blue plaid window treatments are replaced with Thibaut embroidered linen panels and nail head cornices to lighten up this harvest-toned room. Cornices with bamboo blinds are on the windows flanking the fireplace to maximize the view and natural sunlight.

Basement game room and home bar. Cutaway ceiling reveals rustic wood ceiling with contemporary light fixture.
Photography by Spacecrafting
Transitional Family Room Design Photos with Beige Walls
1
