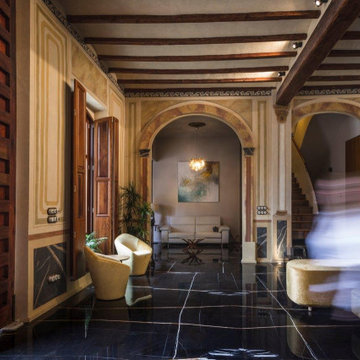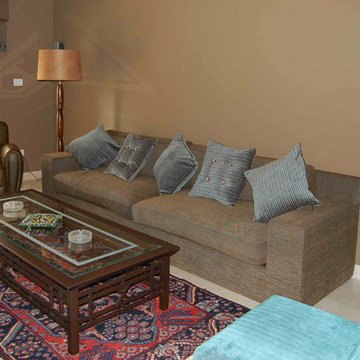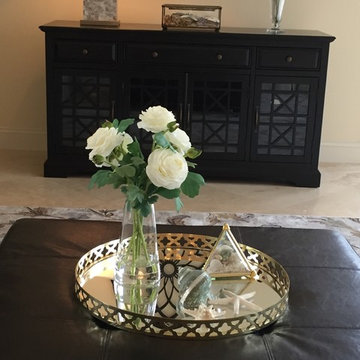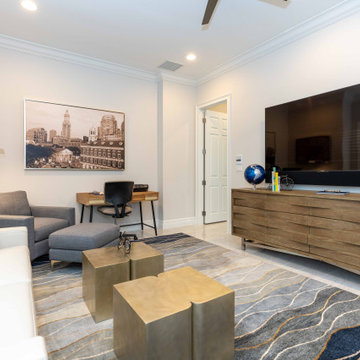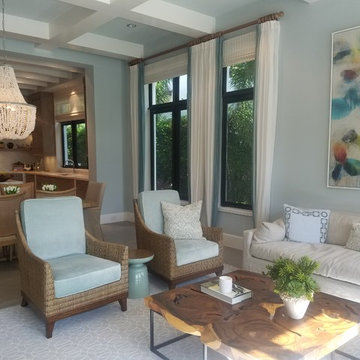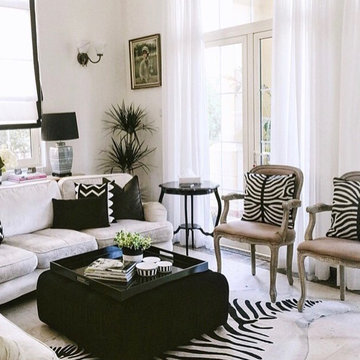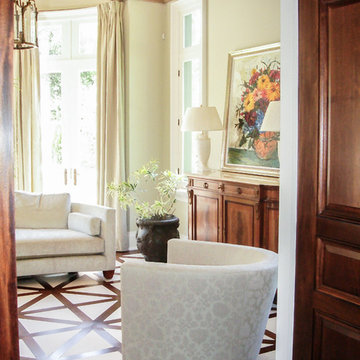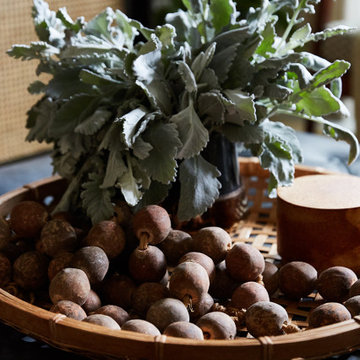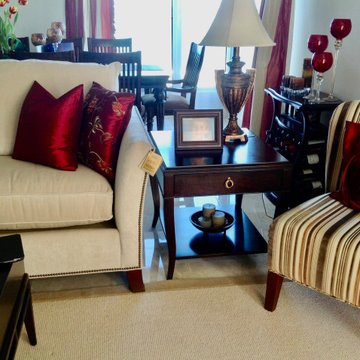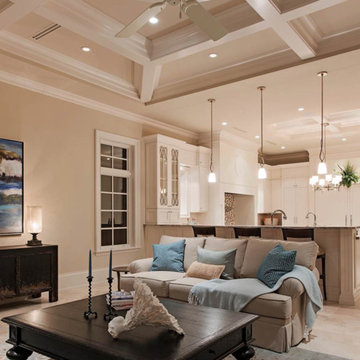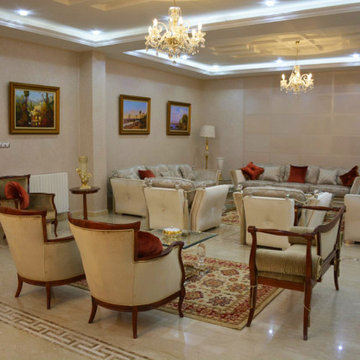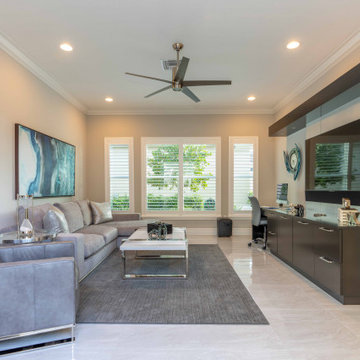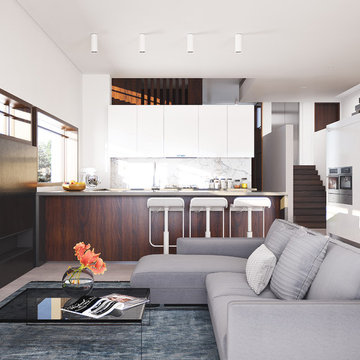Transitional Family Room Design Photos with Marble Floors
Refine by:
Budget
Sort by:Popular Today
141 - 160 of 245 photos
Item 1 of 3
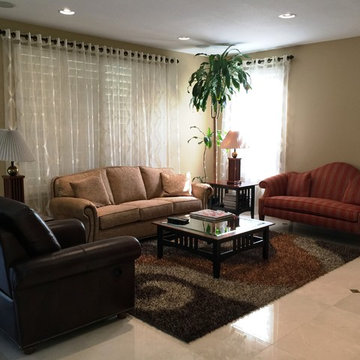
Since the Family Room is to the right of the kitchen, we gave a light makeover to this space as well. Extending the Marble into this room was a natural choice, as well as a new coat of paint. The client had attractive shutters, but we wanted to soften the room, so we added these beautiful patterned sheers, with bronze grommets and hardware. Also, a new patterned shag area rug with bright colors gives the look a new feel.
Linda Jaramillo
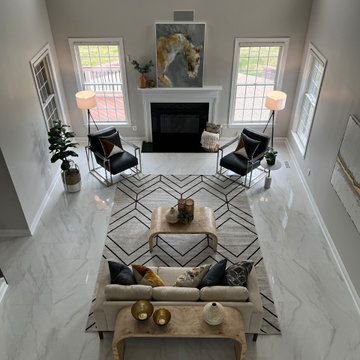
A very large home can feel extremely cold, especially with an abundance of marble. Staged By Design took on the challenge of warming up this gorgeous space, adding in more contemporary furniture and accessories and focusing on texture and pattern. The result was a warm and inviting home perfect for entertaining.
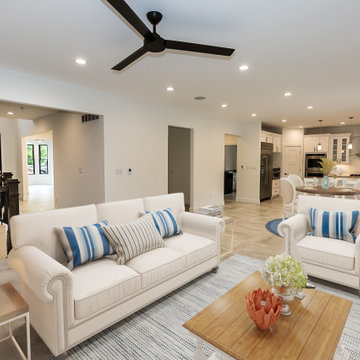
This custom built home in Olivette, MO features an open family room with a sleek, tiled enclosed double fireplace. Two sets of modern, black french doors open to a pergola and covered porch.
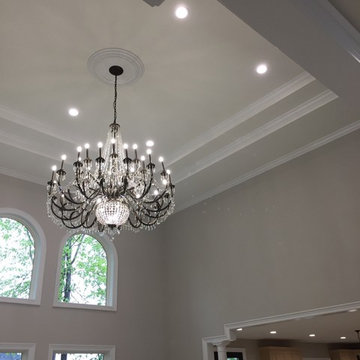
Crown and trim can be a lighter white than the ceiling to help highlight the details.
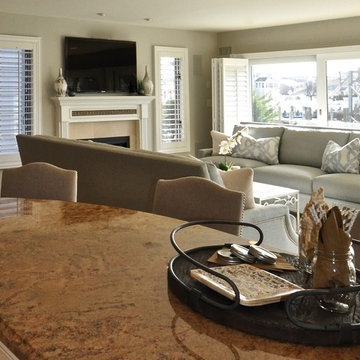
Our clients never felt their summer home had reached its full potential. After our initial walk through, we could see they were right.
Beautiful water views gave us our color palette right from the start.
We let the beach hues dictate this design. Soft blues, grays, whites and neutrals marry perfectly with open spaces of his home,
Each piece of furniture chosen with high style and ultimate comfort in mind,
This home has officially arrived!
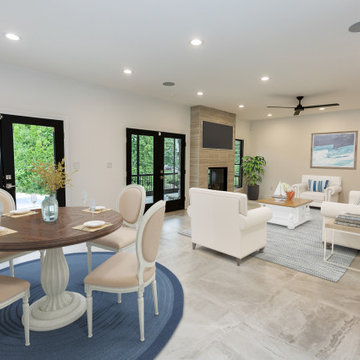
This custom built home in Olivette, MO features an open family room with a sleek, tiled enclosed double fireplace. Two sets of modern, black french doors open to a pergola and covered porch.
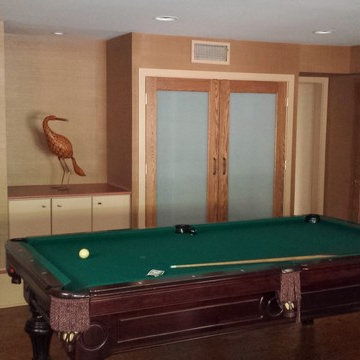
Painted the ceiling and woodwork. stained the doors and installed grass cloth wall covering on the walls.
Transitional Family Room Design Photos with Marble Floors
8
