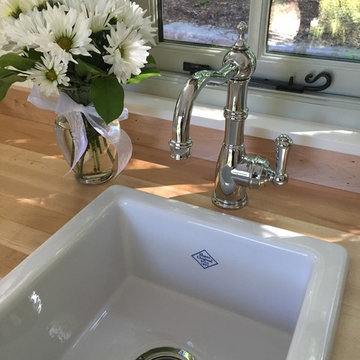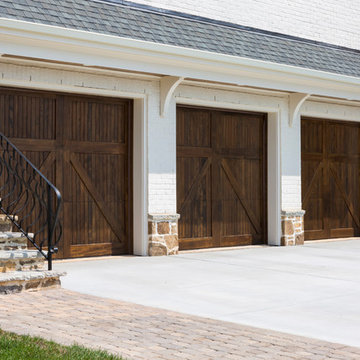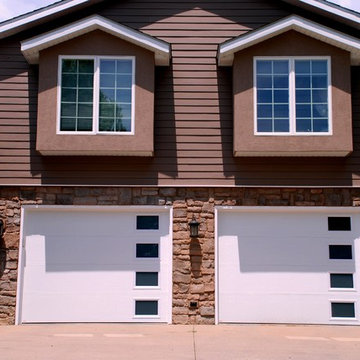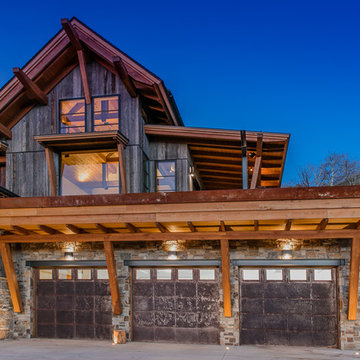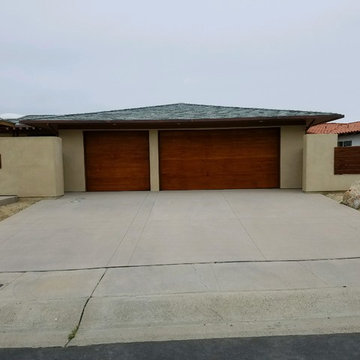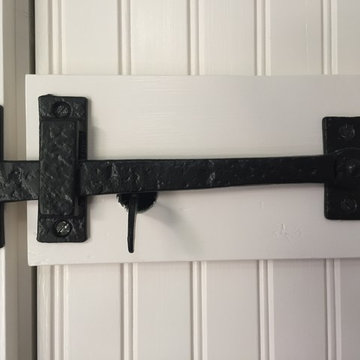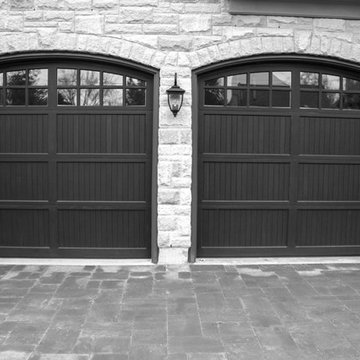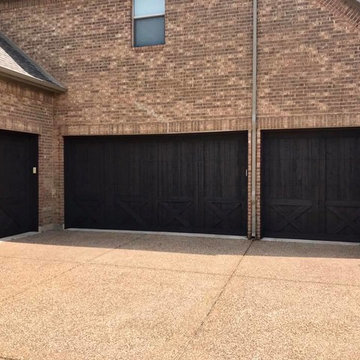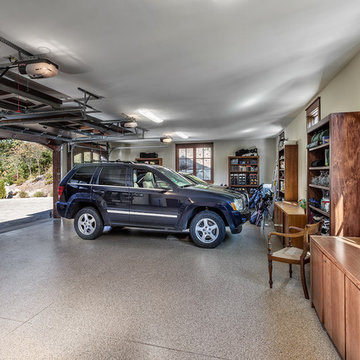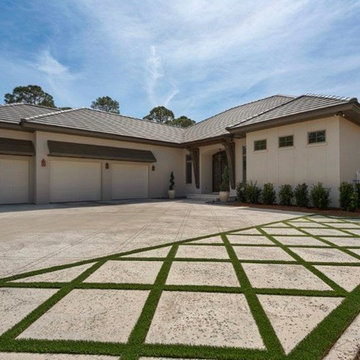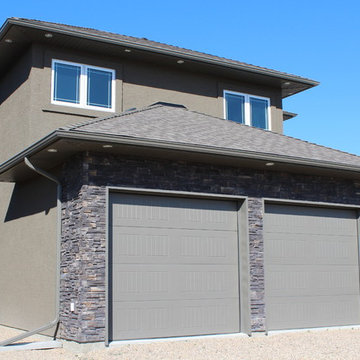Transitional Garage and Granny Flat Design Ideas
Refine by:
Budget
Sort by:Popular Today
61 - 80 of 150 photos
Item 1 of 3
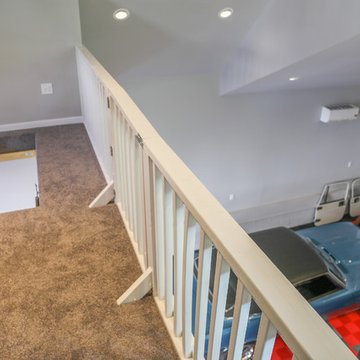
This detached garage uses vertical space for smart storage. A lift was installed for the owners' toys including a dirt bike. A full sized SUV fits underneath of the lift and the garage is deep enough to site two cars deep, side by side. Additionally, a storage loft can be accessed by pull-down stairs. Trex flooring was installed for a slip-free, mess-free finish. The outside of the garage was built to match the existing home while also making it stand out with copper roofing and gutters. A mini-split air conditioner makes the space comfortable for tinkering year-round. The low profile garage doors and wall-mounted opener also keep vertical space at a premium.
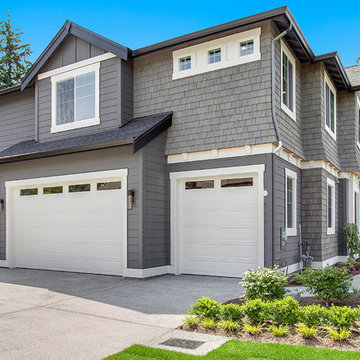
To top it all off, a 3-car garage provides generous storage space, keeping your dream home completely clutter-free and comfortable!
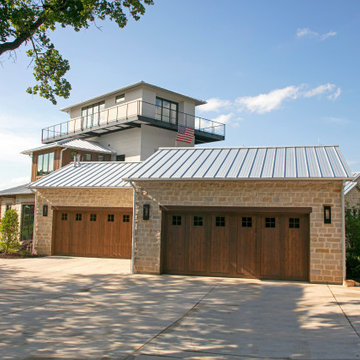
large, lake front 3 store home with sweeping views of the local lake. open floor plan with ease of transition from indoors to out. a true entertainers dream.
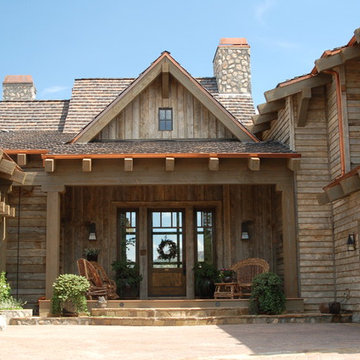
Custom Luxury Garages by Fratantoni Luxury Estates.
Follow us on Facebook, Pinterest, Instagram and Twitter for more inspirational photos of Luxury Garages!!
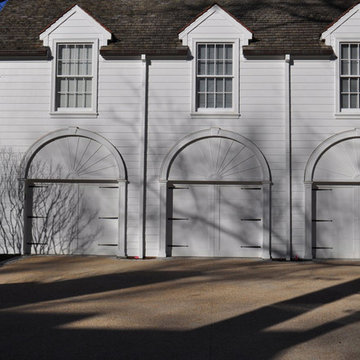
Custom Fan louvers above garage doors -highlighted with custom trim and copper flashing
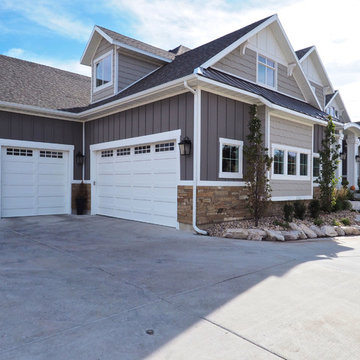
Plan designed by Habitations Home Plans (Habitations RDG). Built in a modern craftsman style. 6300 total feet overlooking Alpine UT in Draper UT.
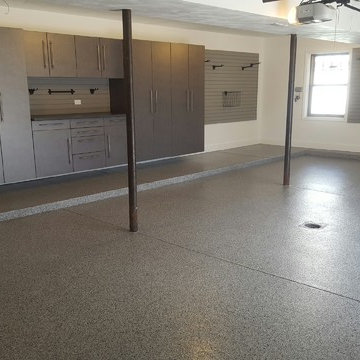
Here is one of our latest turn key garage makeovers. This particular garage had our "Earth Effects" flooring system installed with the color being Silver Spirits. As for the cabinets, we installed a customized storage solution with our 3D software. There are multiple cabinets tall and short, a counter top, and even some slat wall with hooks to hang equipment, or other accessories!
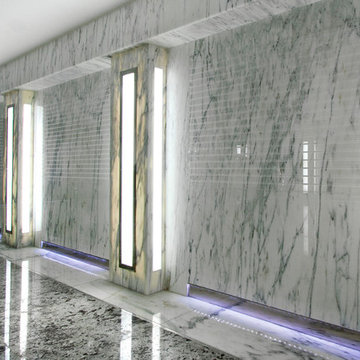
Sol en granit du brésil et marbre de Carrare avec inclusions acier
Colonnes rétro éclairées en marbre de Carrare, acier polies verre dépoli
Parois en marbre de Carrare incisé et acier poli rétro éclairé
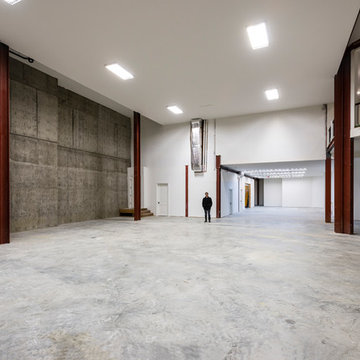
Spectacularly designed home in Langley, BC is customized in every way. Considerations were taken to personalization of every space to the owners' aesthetic taste and their lifestyle. The home features beautiful barrel vault ceilings and a vast open concept floor plan for entertaining. Oversized applications of scale throughout ensure that the special features get the presence they deserve without overpowering the spaces.
Photos: Paul Grdina Photography
Transitional Garage and Granny Flat Design Ideas
4


