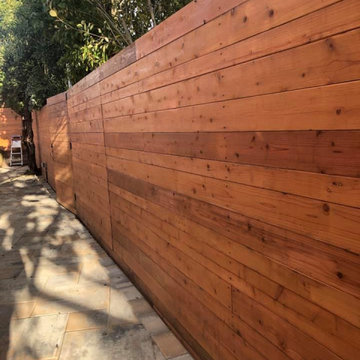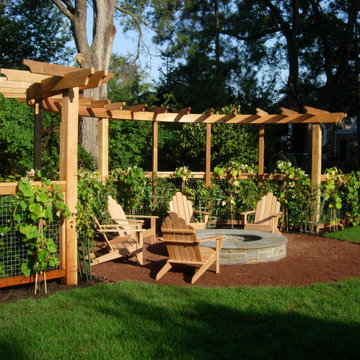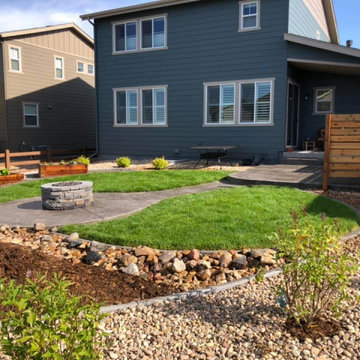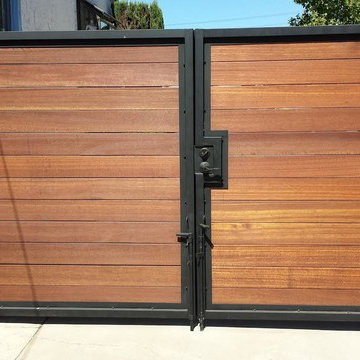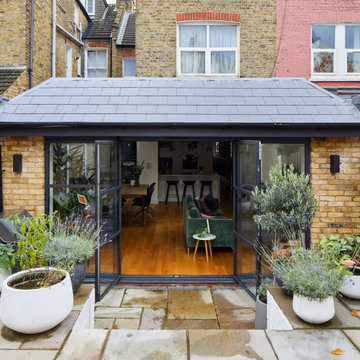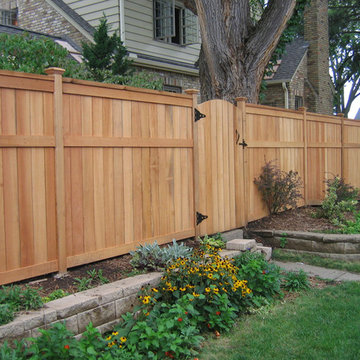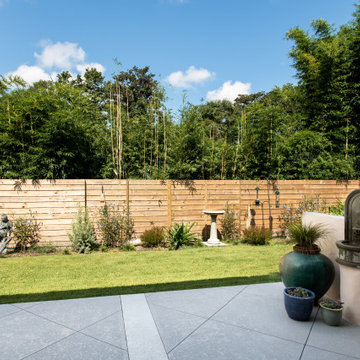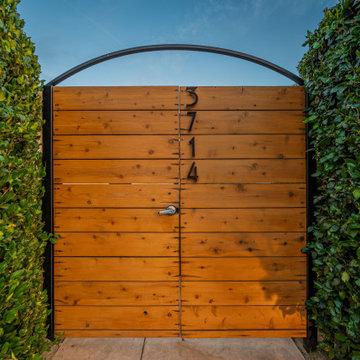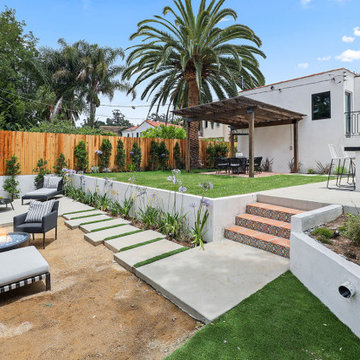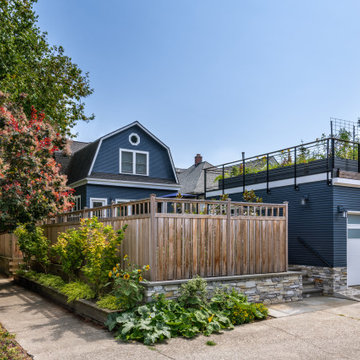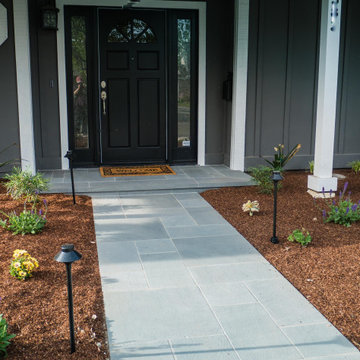Transitional Garden Design Ideas with a Wood Fence
Refine by:
Budget
Sort by:Popular Today
21 - 40 of 342 photos
Item 1 of 3
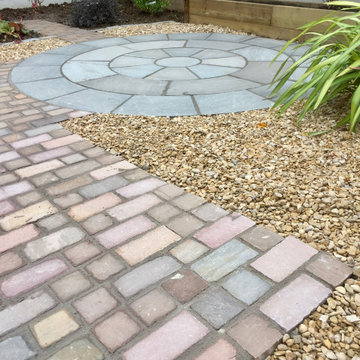
The sharp geometric lines are broken by the softening curves of the circle and the informal planting throughout the space.
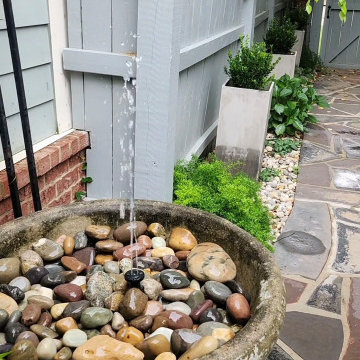
Dwarf boxwoods in tall concrete planters were added to complement the planter fountain and to give some height and interest along the fence.
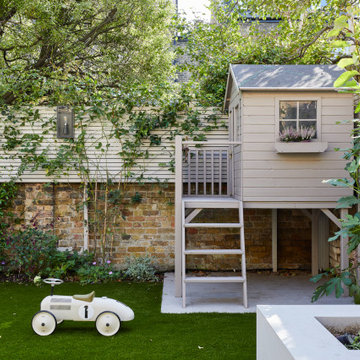
This lovely Victorian house in Battersea was tired and dated before we opened it up and reconfigured the layout. We added a full width extension with Crittal doors to create an open plan kitchen/diner/play area for the family, and added a handsome deVOL shaker kitchen.
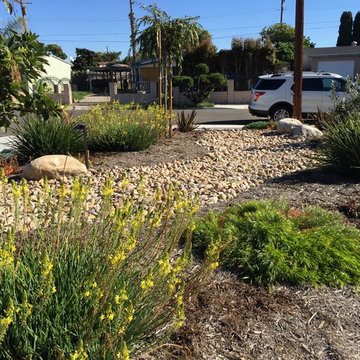
This is a turf-removal project in San Diego that will save the homeowner hundreds of dollars in water savings per year.
By Tony Vitale
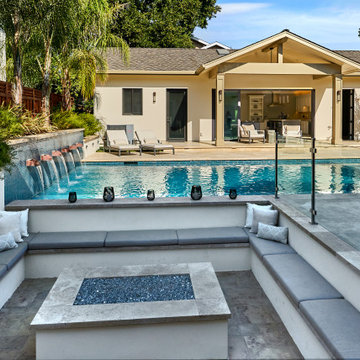
The sunken firepit is just steps from the main house, with a view of the shimmering pool and the sweet guest house beyond.
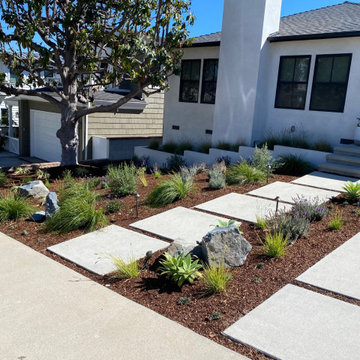
front yard - new entry way, w/ concrete porch and steps, concrete stepper path way w/ lighting, paver driveway, drought tolerant plantings, irrigation and black horizontal wood fence w/ gates, mulch top dressing, concrete planter
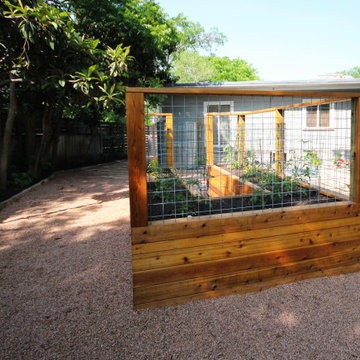
This custom keyhole raised veggie bed was installed in place of the owners' original in-ground veggie bed. Made from gorgeous red cedar with built-in trellis support, it is much more beautiful and more convenient and accessible than the original bed.
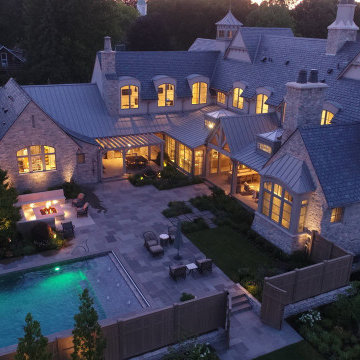
Nothing like a good drone shot to provide a great overview of the project scope and how all the elements come together.
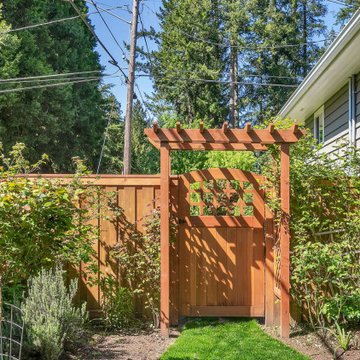
Hemlock St. Midcentury Day Light Ranch
This 1961 Ranch was quite a change, and the goal was to restore this home to a classic modem design. We started with the basement we replaced and moved the gas furnace and ac unit to the site of the house. Since the basement was unfinished, we designed an open floor plan with a full bathroom, two bedrooms, and an entertainment room.
Transitional Garden Design Ideas with a Wood Fence
2
