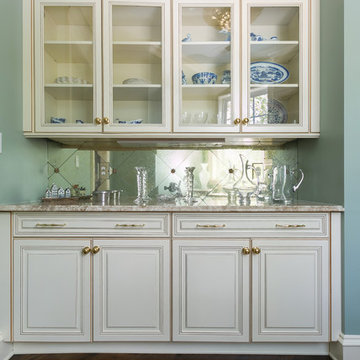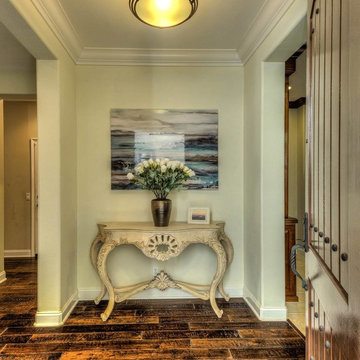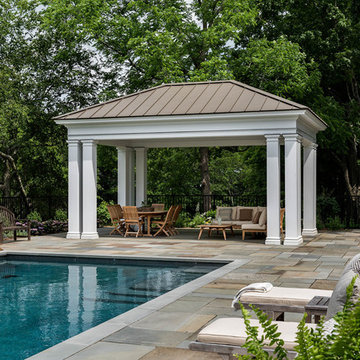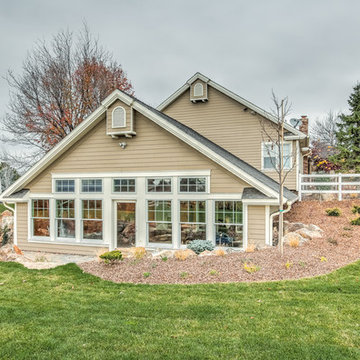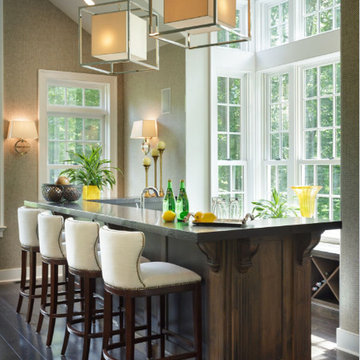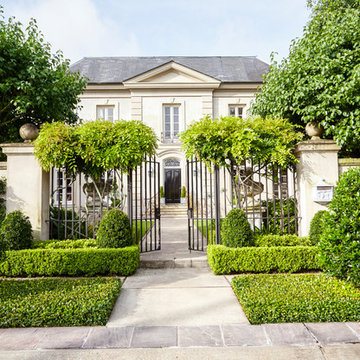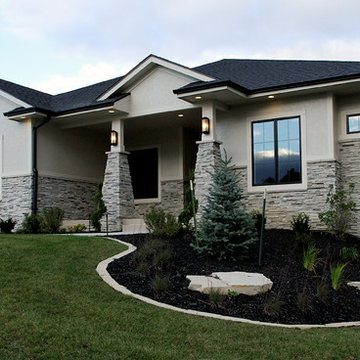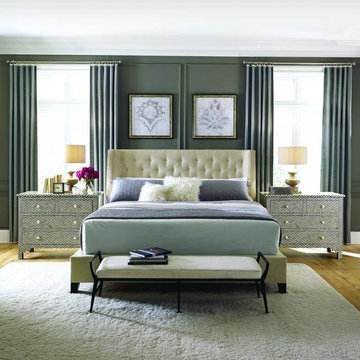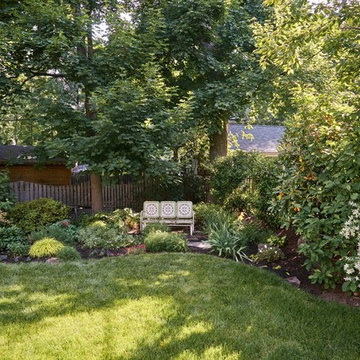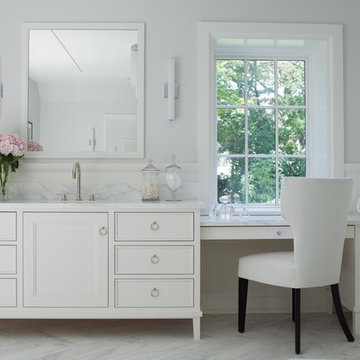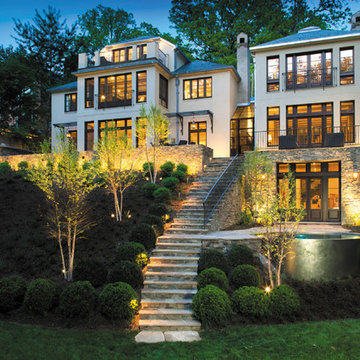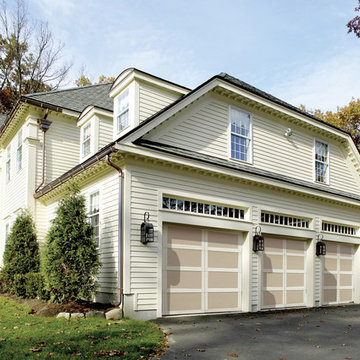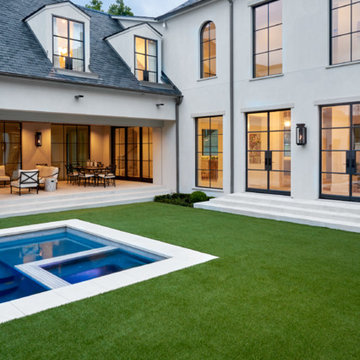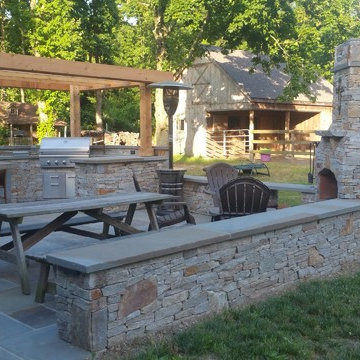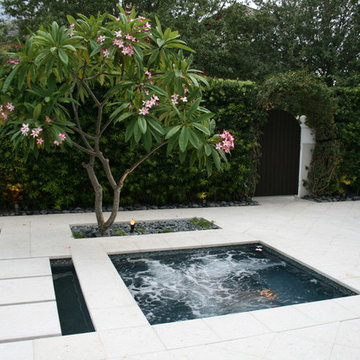93,674 Transitional Green Home Design Photos
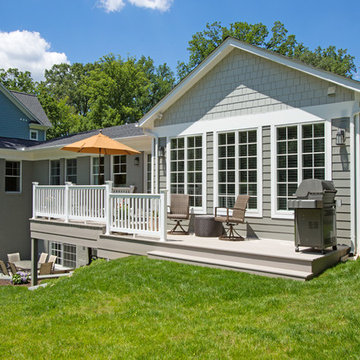
Once a screened porch, this addition now serves as a family room. The deck was expanded and built using synthetic decking materials and PVC.
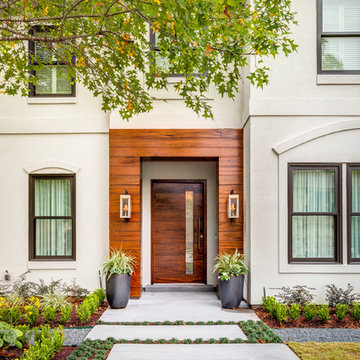
The home’s façade features several contemporary accents that, combined, create an eye-catching grand entrance. I love to add an organic element to the exterior and the mahogany wood slats fulfill this component. They add a warmth that some contemporary homes are lacking. The experts at Four Seasons Outdoor Living completed my vision with their beautiful landscaping. Several patches of monkey grass line the large, rectangular concrete blocks that lead right up to the 8-foot high door. LBJ Construction brought my vision of a large, stunning doorway to life. The home originally had a standard 6’ 8” door. We removed the outdated window shutters for a more polished appearance. New windows and a brand new roof not only add to the curb appeal, but make for a much more energy efficient home in the heat of the Houston summer. I truly enjoyed working with these amazing professionals. This was an extremely fun project with a phenomenal outcome.
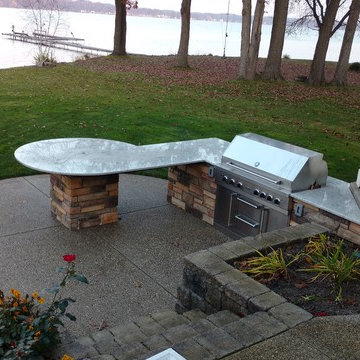
Small L-shaped outdoor kitchen built below finished floor elevation of avoid obstruction of view to lake from entertainment area and house interior. Kitchen includes built in stainless steel grill and round table/seating area complete with hole to allow usage of an umbrella during the season.
93,674 Transitional Green Home Design Photos
9



















