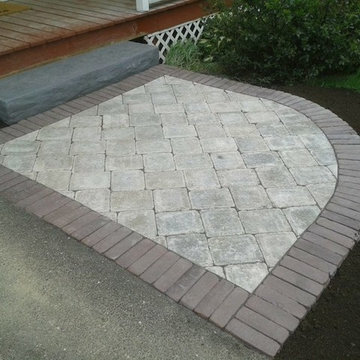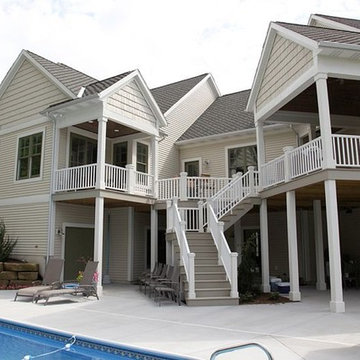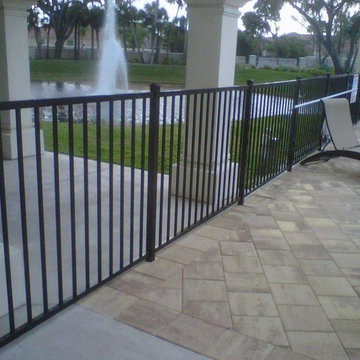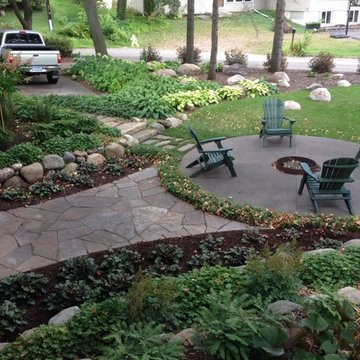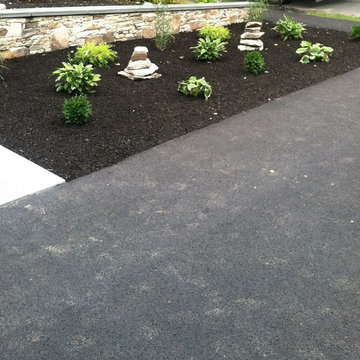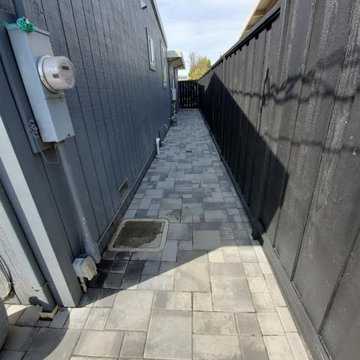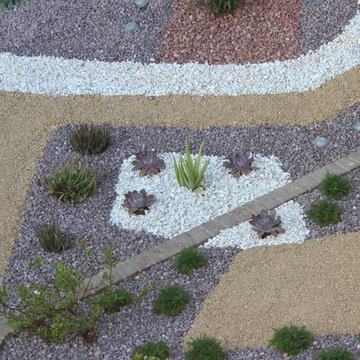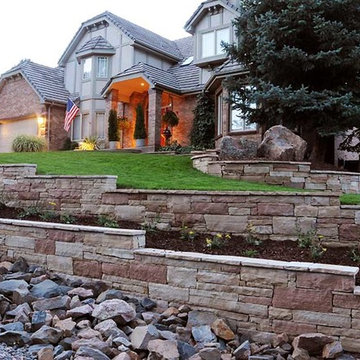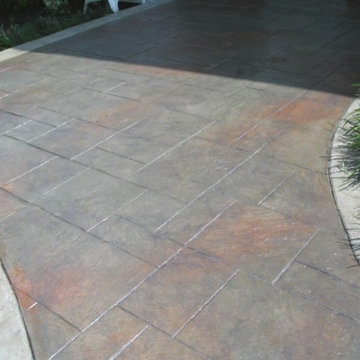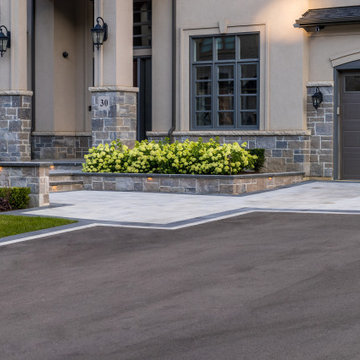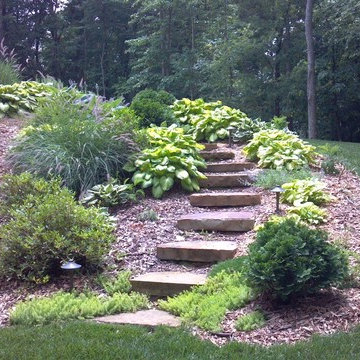Transitional Grey Garden Design Ideas
Refine by:
Budget
Sort by:Popular Today
101 - 120 of 1,227 photos
Item 1 of 3
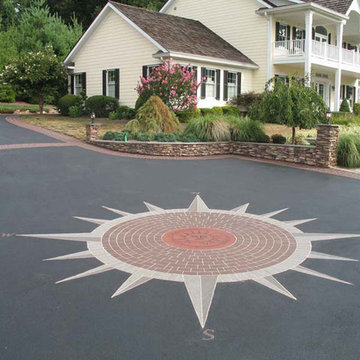
Design Paving LLC - This driveway's first installation was followed by imprinting the rest of the driveway.
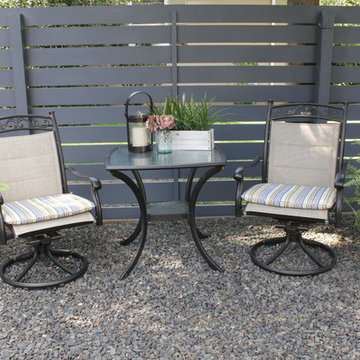
You can add so many accessories to make this space even better. What a great backdrop this new fence makes.
Photo Credit: N. Leonard
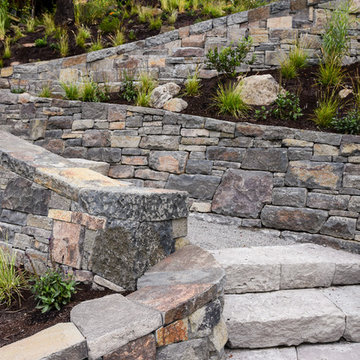
A very steep slope separated the house from the Willamette River. LandCurrent's expertise in creating grading plans for steep areas and Pistilslandscape craftmanship made this slope into a piece of art.
Design: LandCurrent Contractor: Pistilslandscape Photo: Pistilslandscape
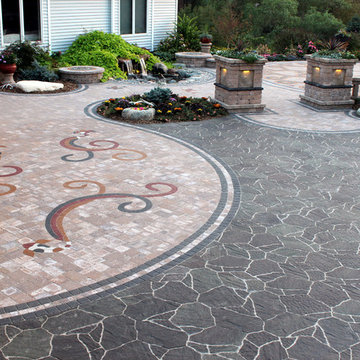
HNA Hardscape Project Award Winner
Virginia Street Residence
Omaha, NE
Paver Designs, LLC
This project was built in two stages. The front patio area was finished for a family wedding, and the driveway was added after the wedding. The driveway was excavated to a depth of 16-18 in. and the patio is 12 in. deep. Crushed recycled concrete was used for the base with one inch of paver sand placed on top. After the concrete pavers were laid, another inch of base was added for the concrete paver areas. Three round seats were built next to the water feature and pebble designs were created in the center of each. Columns for the freestanding wall were designed with recessed areas for lights and for use as planters. Three by six inch concrete pavers were cut in half for the triple border in the narrower areas of the patio. The front paver entrance is gently ramped with no step for handicapped accessibility if the need should arise. Probably the most difficult stage of this project was drawing over 20 diverse designs over the winter months and then making a final selection. Using our basement floor as a drawing board, the "Y" shaped designs were drawn on Masonite at appropriate angles and distances so that the mirrored pairs nearly touched, and a template was made from this. After laying the field of concrete pavers, we marked the mosaic areas with the template. These pavers were cut out one at a time. All of the colored pavers were cut into thirds, and then angles were cut to follow curves. The template was moved and traced twelve times; each triple-row design took eight hours to complete, an approximate total time of 96 house (just) for the mosaic patterns. Many additional hours were spent cutting and installing the fish, triple borders, etc. The pavers in the mosaic, as well as the koi and borders, were coated with corresponding colors of sealer. These colors are amazingly rich and bright, well worth the extra time and effort! The two sets of koi are different as our designs are constantly evolving. A color booster in matte finish was applied to the pavers on the driveway.
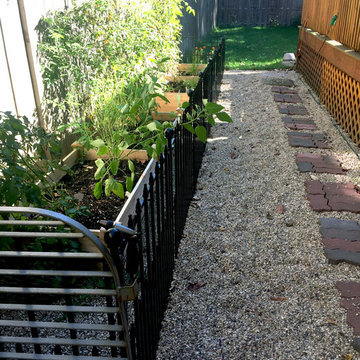
This side yard area had a drainage problem, along with an in ground vegetable garden that was subject to animal browsing. The area was always wet and muddy and has a nearby basement window that was subject to flooding waters.
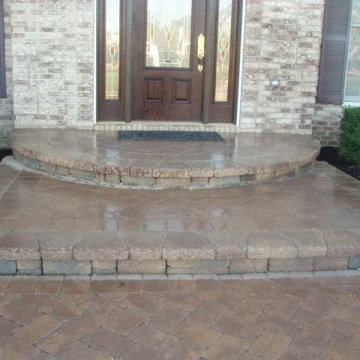
Front entry ways and stairs installation with natural stone design and residential patio installation. Contact us for more hardscape design projects in NJ and NY.
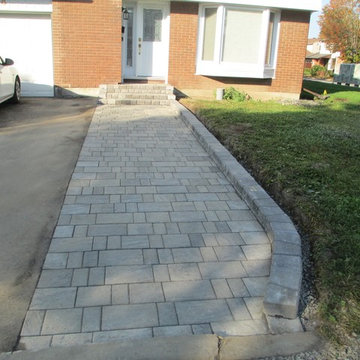
Harmony Gardens Landscaping helps homeowners and commerical clients add or revamp existing walkways, driveways and outdoors spaces.
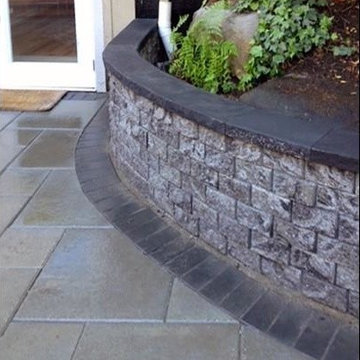
Concrete Retaining Wall System
This small concrete retaining wall block, "Stackwall", was a perfect way to clean up a messy elevation change. Instead of rocks and dirt the block created a built-in planter.
The greenery softens the space and blend s with the wall and slabs to keep the modern, clean aesthetic.
Photo by Dave Mead/ Mead Construction
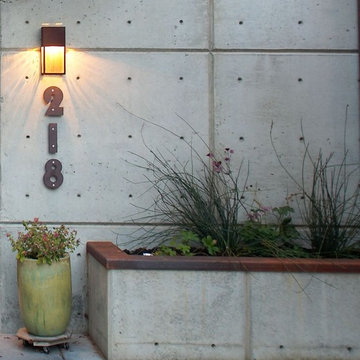
Address graphics with concrete planter. Photography by Ian Gleadle.
Transitional Grey Garden Design Ideas
6
