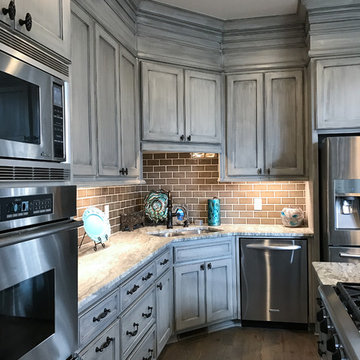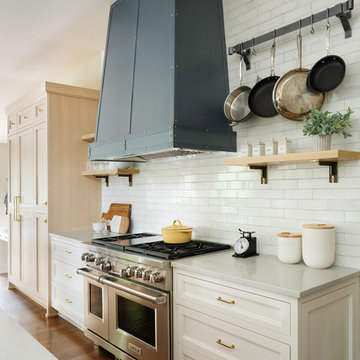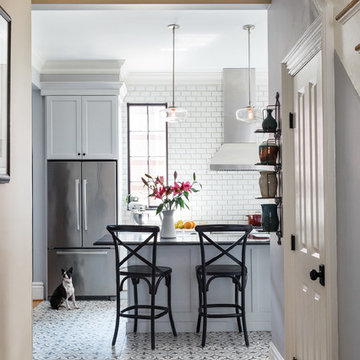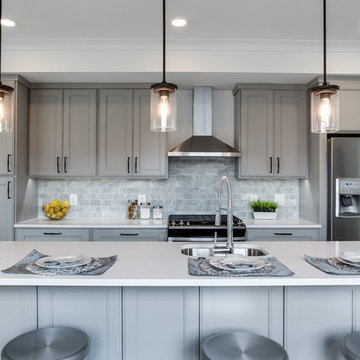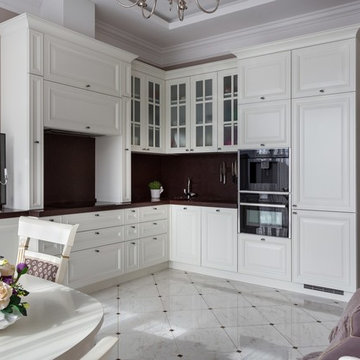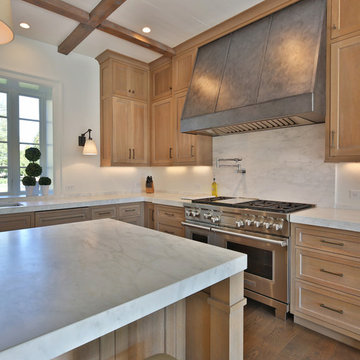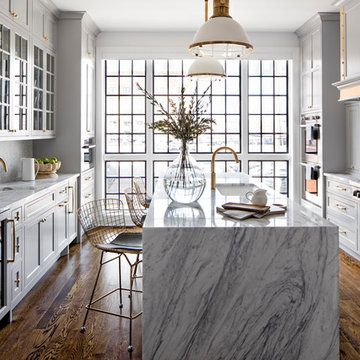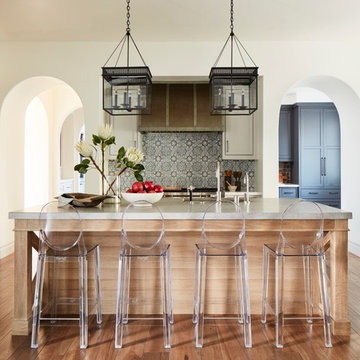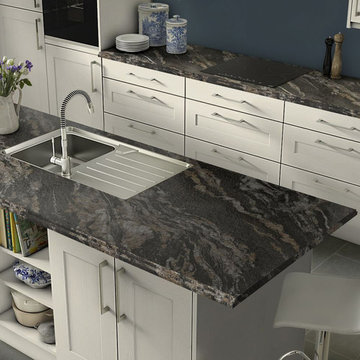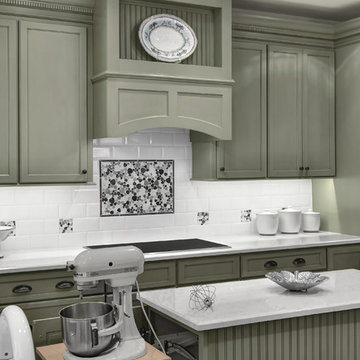Transitional Grey Kitchen Design Ideas
Refine by:
Budget
Sort by:Popular Today
241 - 260 of 56,581 photos
Item 1 of 3
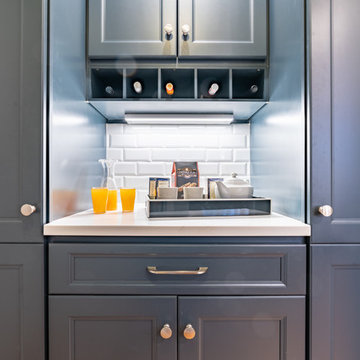
Custom pantries and built-in wine holder in on-trend navy blue adds depth and contrast to the white subway tile backsplash, white Quartz counters, wood flooring and stainless-steel appliances.
Photography: Steven Seymour

Transitional white kitchen with quartz counter-tops and polished nickel fixtures.
Photography: Michael Alan Kaskel
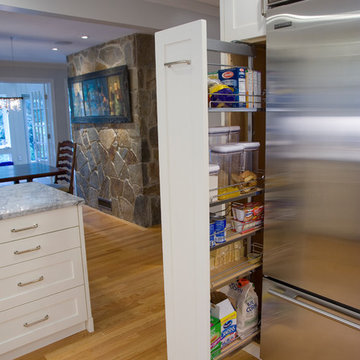
Cabinet pull-out makes good use of space beside refrigerator.
Photo by Todd Gieg
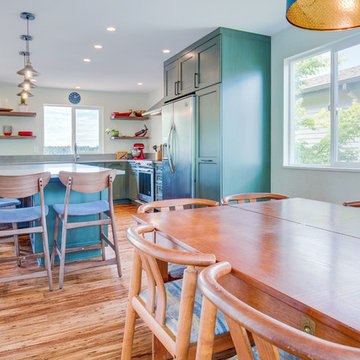
Photo Credit: Schulte Design Build
Designer Tim Moser - Sollera Fine Cabinetry. Naples Door Style - Clear Alder - Finish: Cottage Green w/Black Glaze. Floating Shelves - Walnut with a Natural Finish.
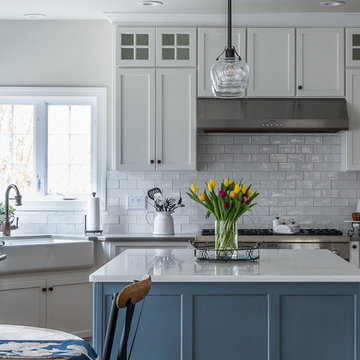
Two toned kitchen with white shaker cabinets and blue island. Quartz counterops, subway tile, facebrick and Thermador appliances complete the look of this inviting kichen. Photo Andrea Jones
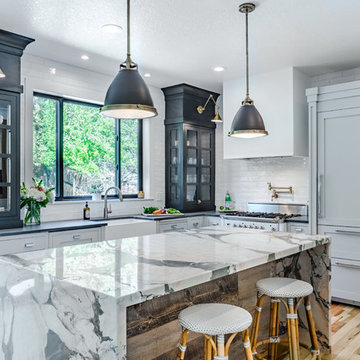
This kitchen won First Place Medium size kitchen 2017 NKBA Peak awards, designed by Melissa Fitzgerald. The clever use and placement of the lighting in the top rail of the counter- mounted wall cabinets provides task lighting and a focal design element to this space. The reclaimed wood backsplash can be seen under the island. White Subway tile gives a calm line to the backsplash around the perimeter.
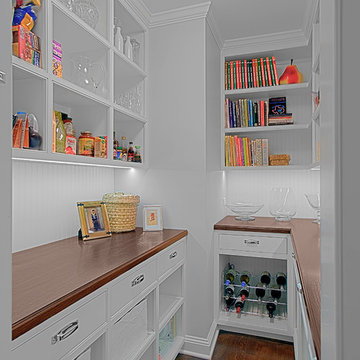
Walk-in pantry with display shelves, storage space, beverage center and walnut counter top can double as a butler’s pantry. Norman Sizemore-photographer
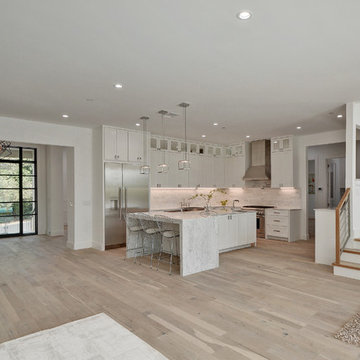
Walk on sunshine with Skyline Floorscapes' Ivory White Oak. This smooth operator of floors adds charm to any room. Its delightfully light tones will have you whistling while you work, play, or relax at home.
This amazing reclaimed wood style is a perfect environmentally-friendly statement for a modern space, or it will match the design of an older house with its vintage style. The ivory color will brighten up any room.
This engineered wood is extremely strong with nine layers and a 3mm wear layer of White Oak on top. The wood is handscraped, adding to the lived-in quality of the wood. This will make it look like it has been in your home all along.
Each piece is 7.5-in. wide by 71-in. long by 5/8-in. thick in size. It comes with a 35-year finish warranty and a lifetime structural warranty.
This is a real wood engineered flooring product made from white oak. It has a beautiful ivory color with hand scraped, reclaimed planks that are finished in oil. The planks have a tongue & groove construction that can be floated, glued or nailed down.

Open galley kitchen that is perfect for entertaining. Co-ordinating layered light fixtures all have crystal aspects. The stone/glass mosaic tile backsplash gives the space a little glitter above and below the cabinets. Porcelain tile floor is elegant and rugged. The custom, three panel closet door adds reflected light and the feeling of more space. Photos by Shelly Harrison
Transitional Grey Kitchen Design Ideas
13

