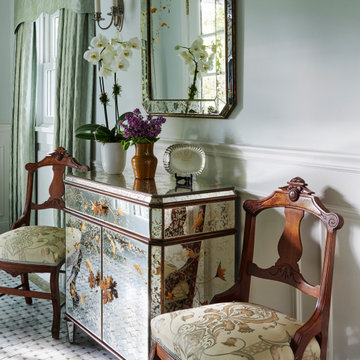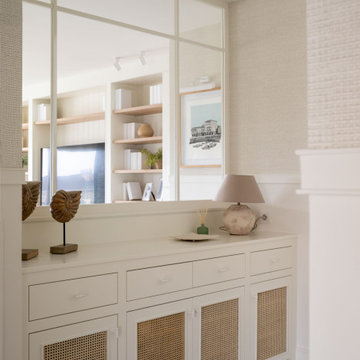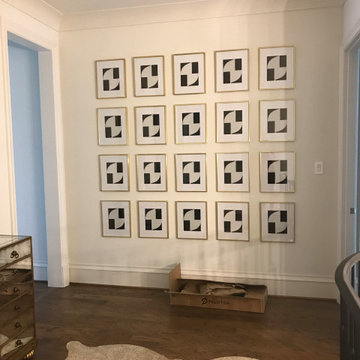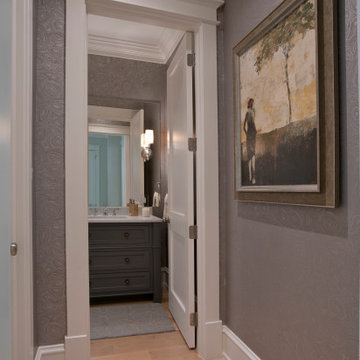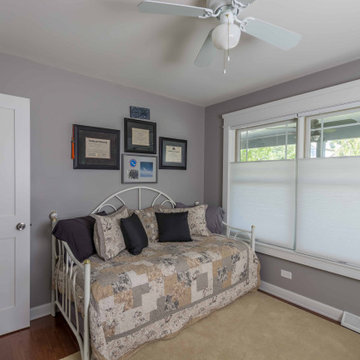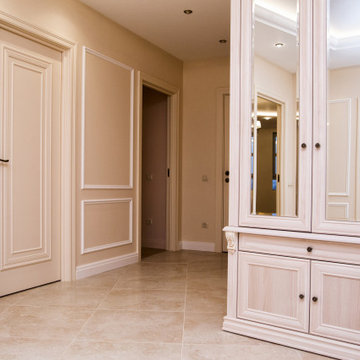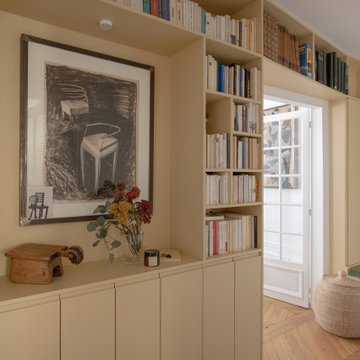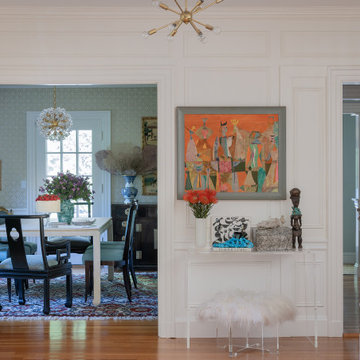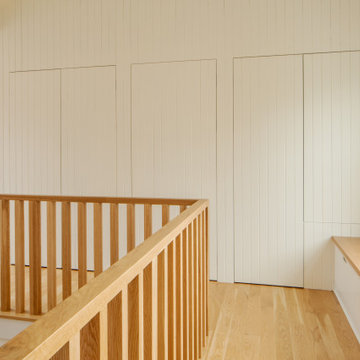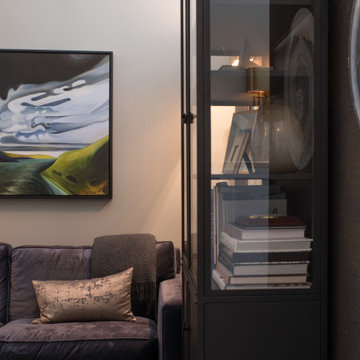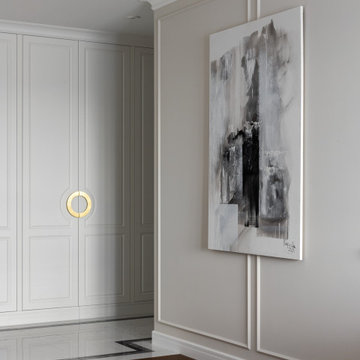Transitional Hallway Design Ideas
Refine by:
Budget
Sort by:Popular Today
161 - 180 of 413 photos
Item 1 of 3
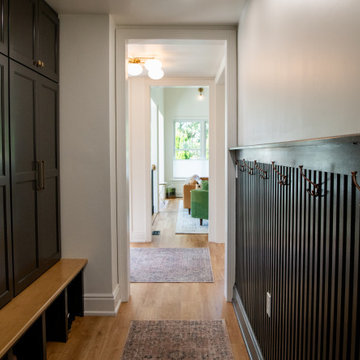
Mudroom off of entry with kids lockers and wainscot feature wall
photos by SkySight Commercial Photography
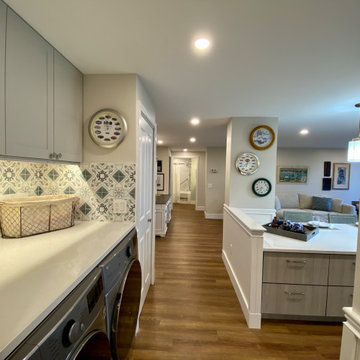
The hallway provides easy access to the kitchen, the laundry area and then directly into the Master Bath. The Master Bath is separated from the rest of the space with a pocket door, which provides for privacy without taking up space like a traditional door. The hallway on the guest side of the apartment flows through to the guest bath and bedroom and includes wider doorways and pocket doors for easy bathroom access.
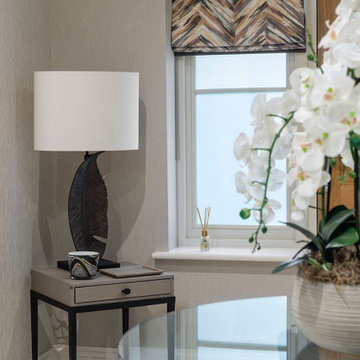
Complete design of a brand new 4 bedroomed family home. Using gorgeous rugs, wallpaper throughout, pastel shades with grey and blue, such a warm and relaxing vibe to this home.
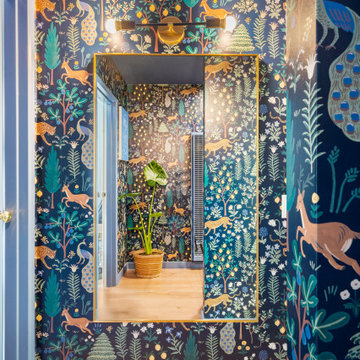
Blue wallpaper animal print hallway with brass accented mirror and exposed lighting to create an immersive sense of place.
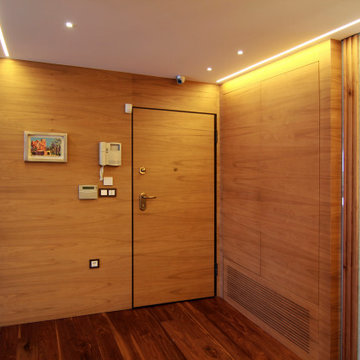
Una vivienda en donde los clientes pudieron expresar su carácter mediante revestimientos que transmitían la identidad y contraste entre cada una de las estancias.
Cada rincón está pensado al detalle para englobar un todo heterogéneo y rico, generando espacios funcionales con variedad de sensaciones.
Obtenemos un espacio cómodo, práctico, pero sin dejar de lado la imagen representativa de su propia personalidad.
En esta obra pudimos trabajar mano a mano con el cliente haciéndolo partícipe en todo el proceso de coordinación e interiorismo de la vivienda.
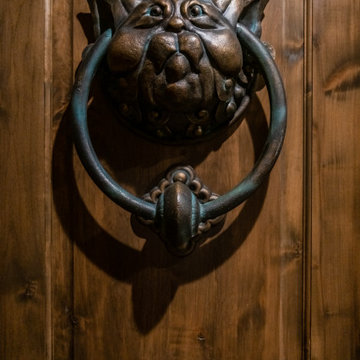
The lower level of this custom home features a secret entrance through a murphy door, as well as the whimsical door knockers from the movie Labrynth
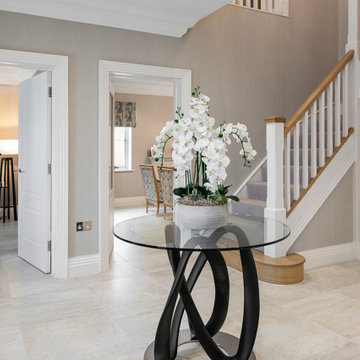
Complete design of a brand new 4 bedroomed family home. Using gorgeous rugs, wallpaper throughout, pastel shades with grey and blue, such a warm and relaxing vibe to this home.
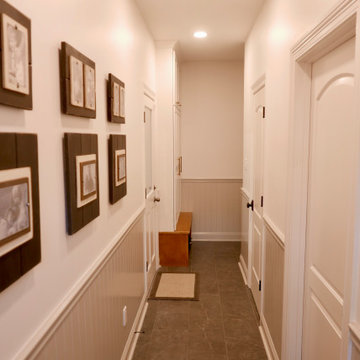
New LED recessed lighting, new mud room cabinet, new Emser Sterlina Asphalt 12 x 24 porcelain tile in hallway, powder room & laundry room, new Emtek door hardware, and Sherwin-Williams paint products
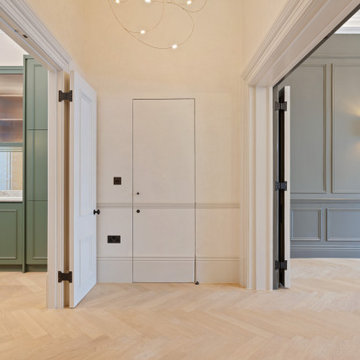
View from the lobby between the living room & kitchen. The guest powder is constructed with jib door to allow it to blend in rather than stand out. The pendant light is Moooi's 'Flock of Light' in the 21 light size. The woodwork is painted in Slaked Lime Deep #150 by Little Greene, and the wall finish is a perlata applied by Bespoke Venetian Plastering. Perlata has a similar look to polished/Venetian plaster, but with a less shiny finish. To the right is the living room, painted in Grey Moss #234 by Little Greene. To the left is the kitchen, with feature cabinetry in Green Smoke #47 by Farrow & Ball.
Transitional Hallway Design Ideas
9
