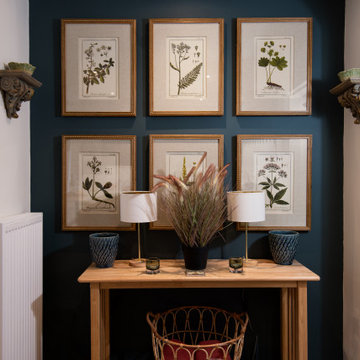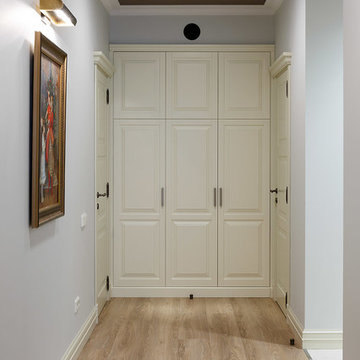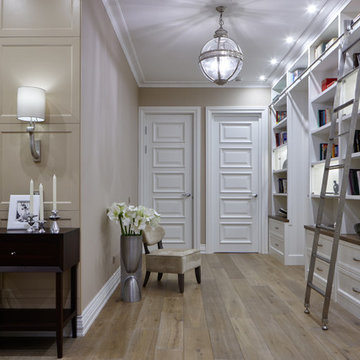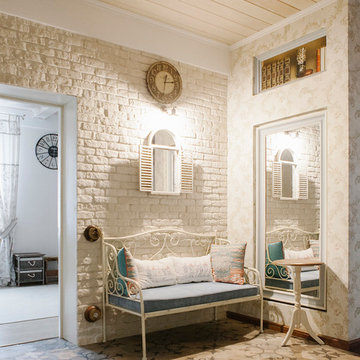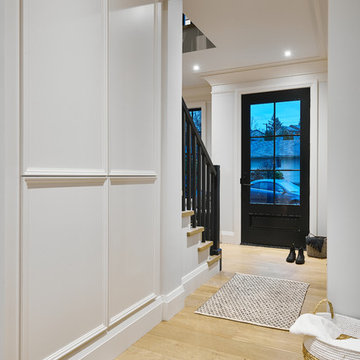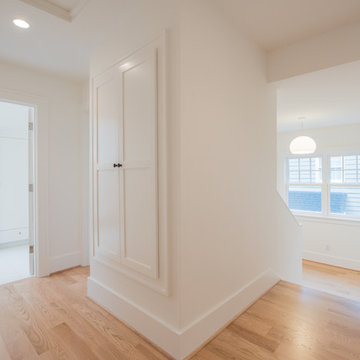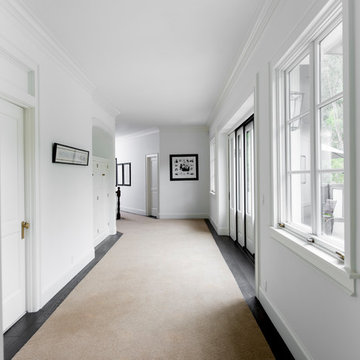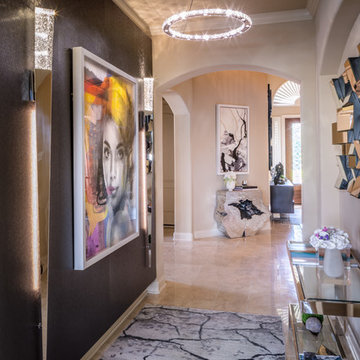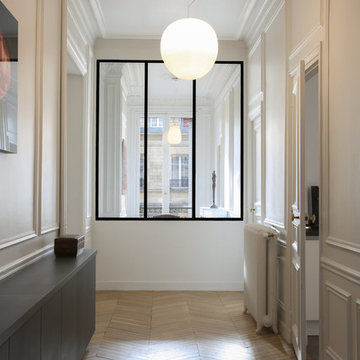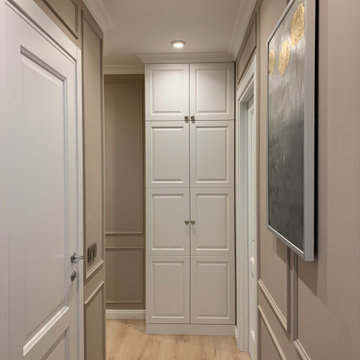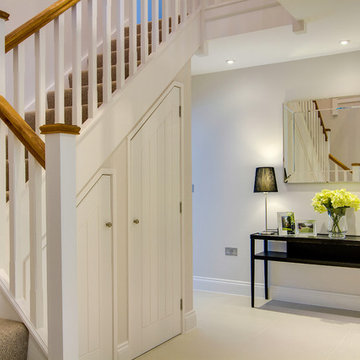Transitional Hallway Design Ideas with Beige Floor
Refine by:
Budget
Sort by:Popular Today
221 - 240 of 1,057 photos
Item 1 of 3
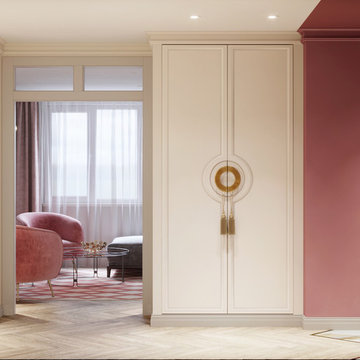
Зона прихожей ягодного цвета переходит в кремовый коридор. По бокам от входа в гостиную встроены платяные шкафы кремового цвета. Зонирование цветом позволяет избежать монотонности узкого помещения. Обувница кремового цвета перекликается со шкафами и создает с ними единый ансамбль. Декоративное зеркало в виде солнца украшает стену над обувницей.
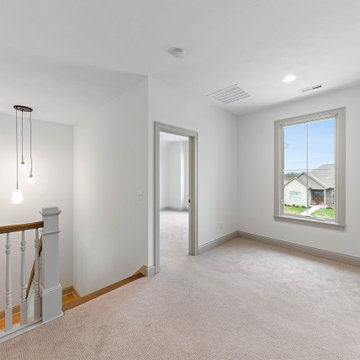
This modern European inspired home features a primary suite on the main, two spacious living areas, an upper level loft and more.
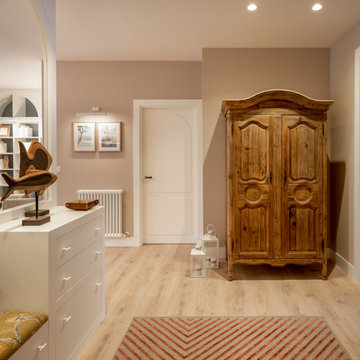
Reforma integral Sube Interiorismo www.subeinteriorismo.com
Fotografía Biderbost Photo
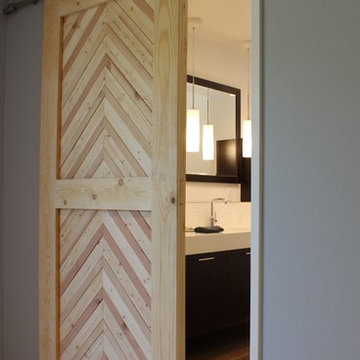
Budget analysis and project development by: May Construction
Interior design by: Liz Williams
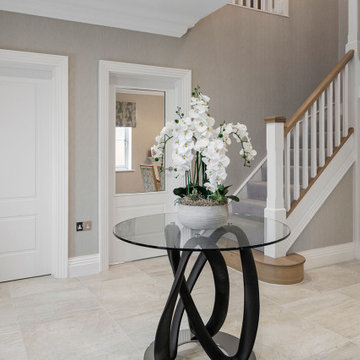
Complete design of a brand new 4 bedroomed family home. Using gorgeous rugs, wallpaper throughout, pastel shades with grey and blue, such a warm and relaxing vibe to this home.
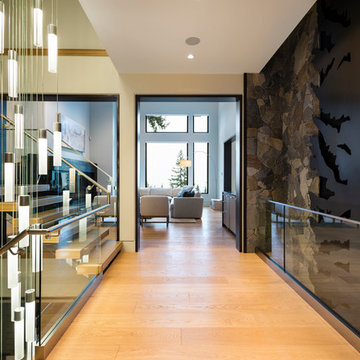
For a family that loves hosting large gatherings, this expansive home is a dream; boasting two unique entertaining spaces, each expanding onto outdoor-living areas, that capture its magnificent views. The sheer size of the home allows for various ‘experiences’; from a rec room perfect for hosting game day and an eat-in wine room escape on the lower-level, to a calming 2-story family greatroom on the main. Floors are connected by freestanding stairs, framing a custom cascading-pendant light, backed by a stone accent wall, and facing a 3-story waterfall. A custom metal art installation, templated from a cherished tree on the property, both brings nature inside and showcases the immense vertical volume of the house.
Photography: Paul Grdina
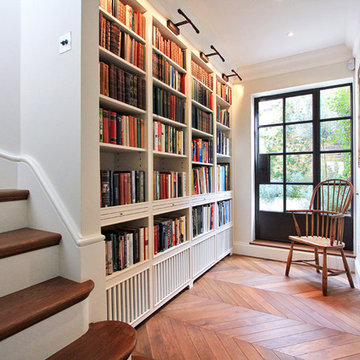
First floor corridor leading to rooftop terrace houses the owners' book collection and provides a serene reading spot.
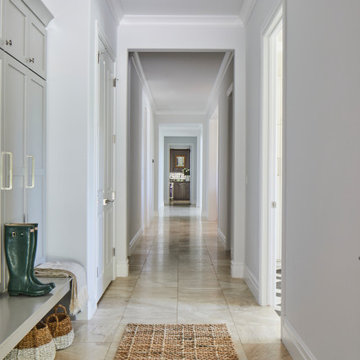
Our Ridgewood Estate project is a new build custom home located on acreage with a lake. It is filled with luxurious materials and family friendly details.
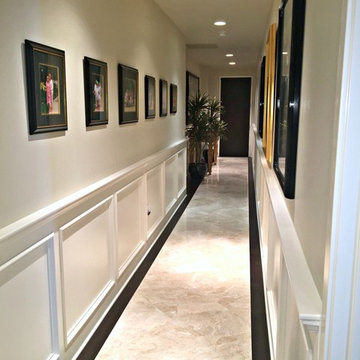
Who said hallways had to be boring? In fact, we made this one into an incredible gallery wall for the clients family photos and art collection.
Transitional Hallway Design Ideas with Beige Floor
12
