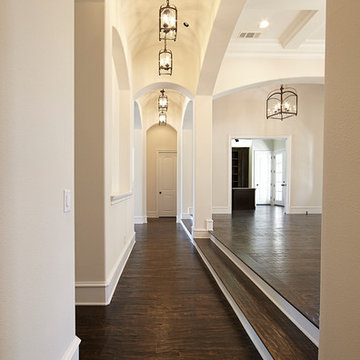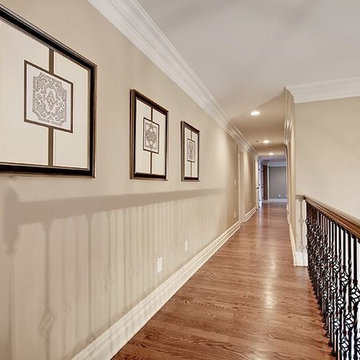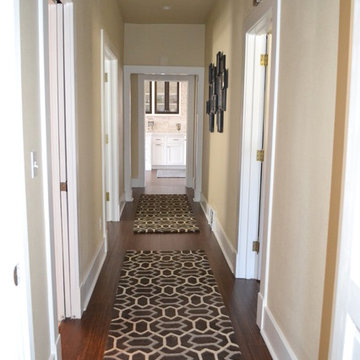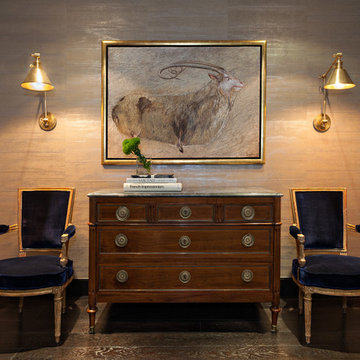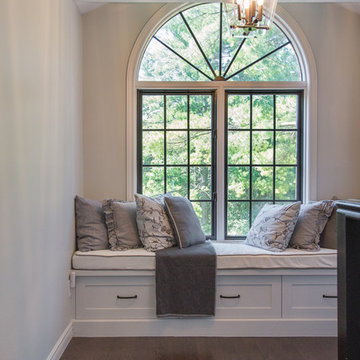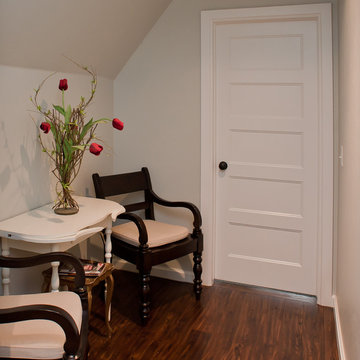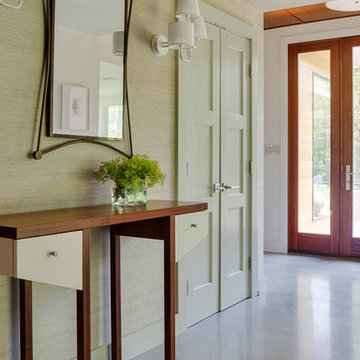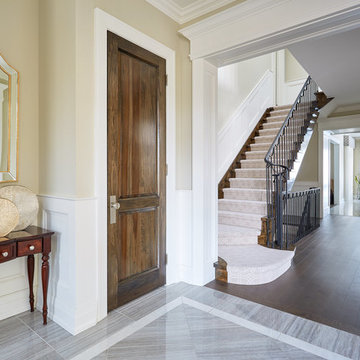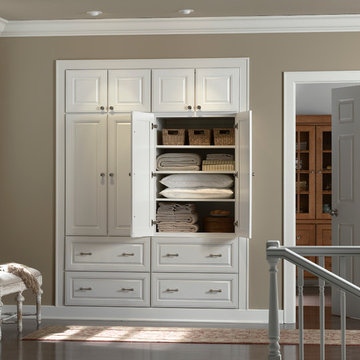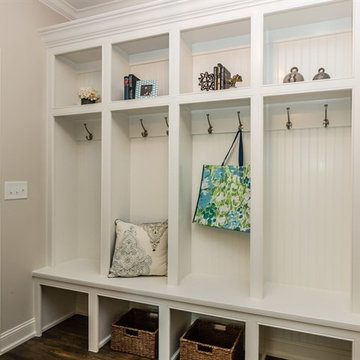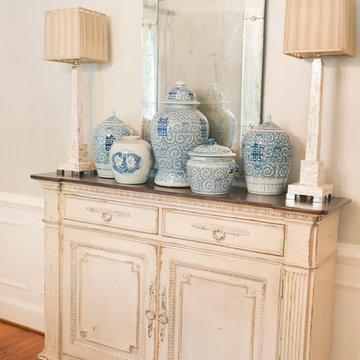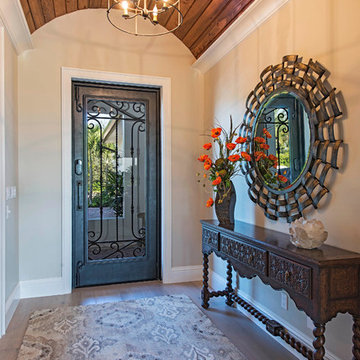Transitional Hallway Design Ideas with Beige Walls
Refine by:
Budget
Sort by:Popular Today
141 - 160 of 2,716 photos
Item 1 of 3
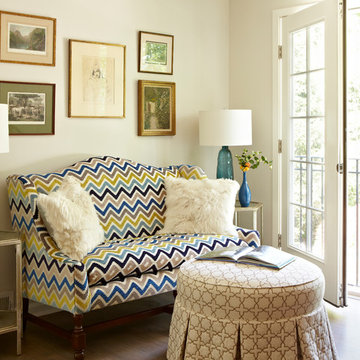
An existing old fashioned settee was revitalized with an unexpectedly jazzy chevron pattern in unique colors. The mixture of geometric fabrics is a very fresh look. We grouped the owners favorite "onesie" pictures creating an interesting and personal wall.
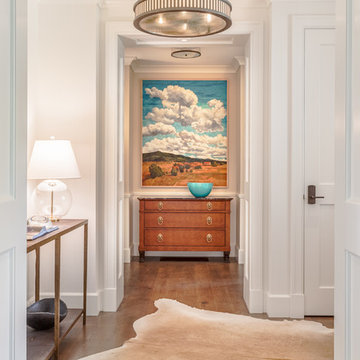
We achieve aesthetic harmony: by our design, East Coast elements balance the mountain immersion of Jackson Hole Golf & Tennis. We informed every element of this new construction, from placing staircases to sourcing flooring and furnishings.
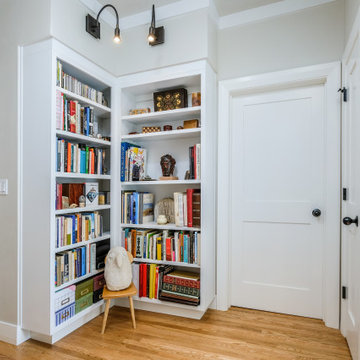
Dressing up every corner of this 1941 California ranch-style home, Morse Custom Homes & Remodeling refinished the original narrow plank hardwood floors in a light honey-shade, added new shaker-style doors with Emtek hardware, added custom built-in library shelving, and finished it off with two beautiful oil rubbed bronze goose neck wall mounted lights from Lofings Lighting in Sacramento, CA.
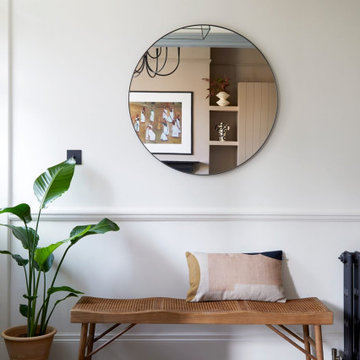
Original floor tiles brought back to life in the entranceway of this Edwardian terraced house in South West London. A newly created double-door opening welcomes you into the open plan ground floor space extending down to the garden.
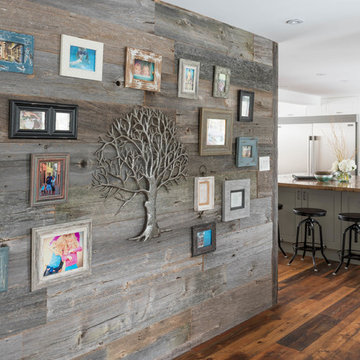
Custom design by Cynthia Soda of Soda Pop Design Inc. in Toronto, Canada. Photography by Stephani Buchman Photography.
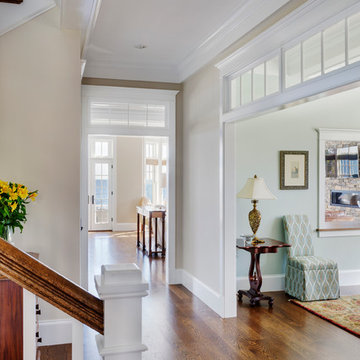
This Oceanside home, built to take advantage of majestic rocky views of the North Atlantic, incorporates outside living with inside glamor.
Sunlight streams through the large exterior windows that overlook the ocean. The light filters through to the back of the home with the clever use of over sized door frames with transoms, and a large pass through opening from the kitchen/living area to the dining area.
Retractable mosquito screens were installed on the deck to create an outdoor- dining area, comfortable even in the mid summer bug season. Photography: Greg Premru
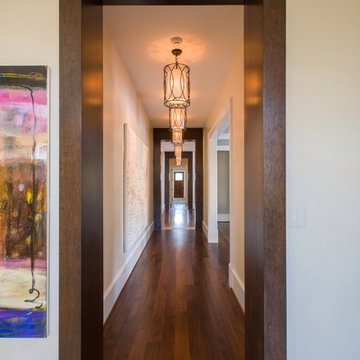
This long hallway off of the entrance was enhanced by adding a series of 3 flat panel wood casings.The Five Iron semi flush pendants going down the hallway also added beautiful lighting as well as architectural interest . This hallway also is a great place to display art as well.
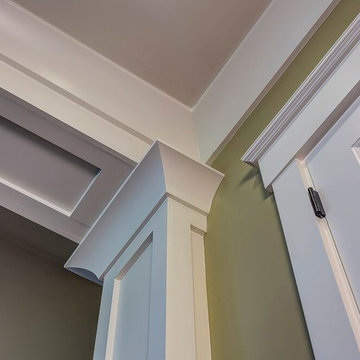
Detail, detail, detail. What a great example of what crown molding can do for a room. Beautiful.
Transitional Hallway Design Ideas with Beige Walls
8
