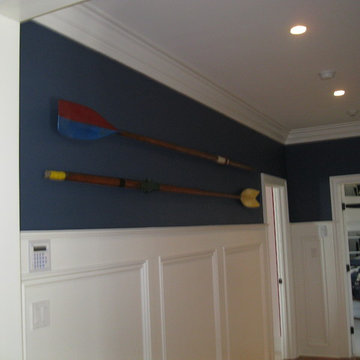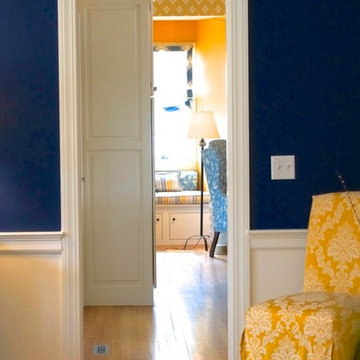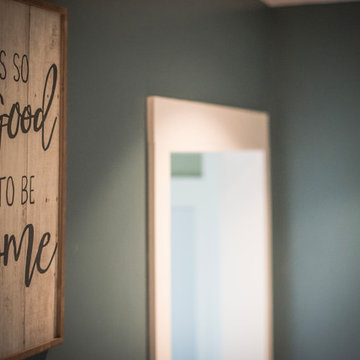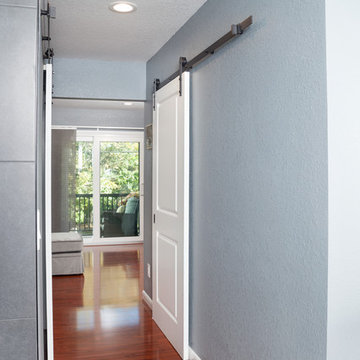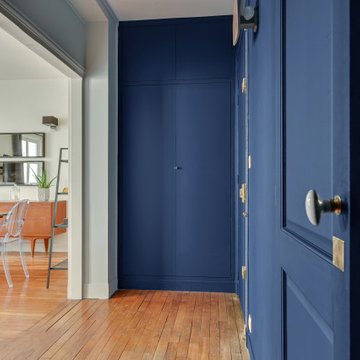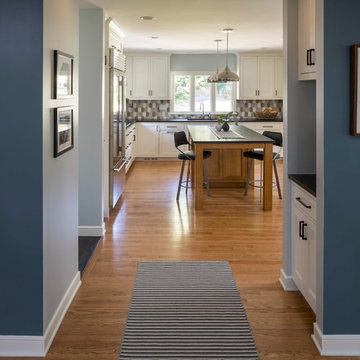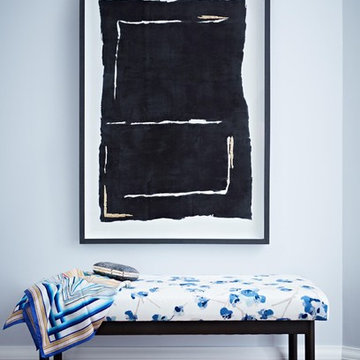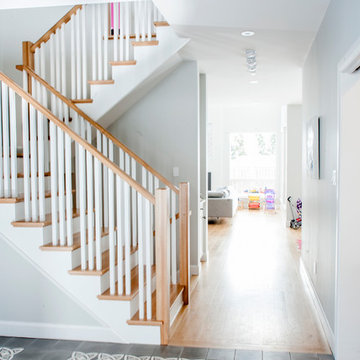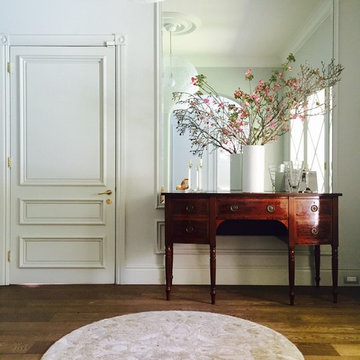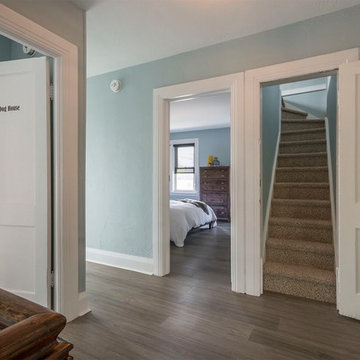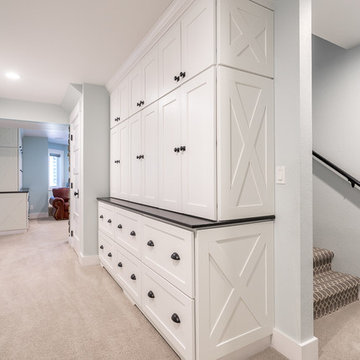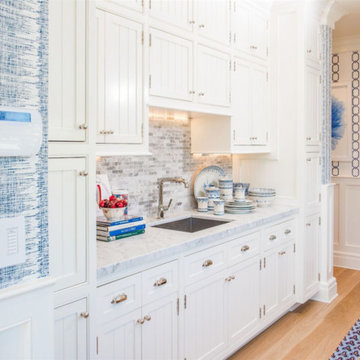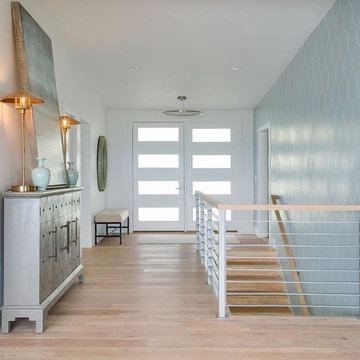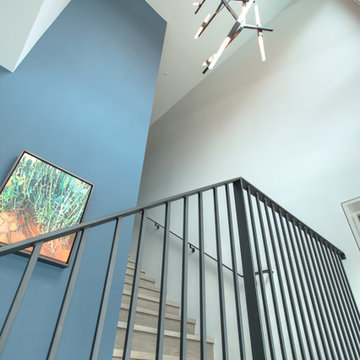Transitional Hallway Design Ideas with Blue Walls
Refine by:
Budget
Sort by:Popular Today
161 - 180 of 386 photos
Item 1 of 3
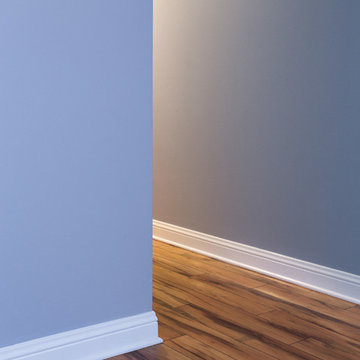
This rental property now has beautiful hardwood floors that pair lovely with the soft blue paint color. Large windows have been placed in this home's main living area so that residents can enjoy the beautiful skyline as well as an abundance of natural light.
The combination of making this home an open-concept space with plenty of light and new appliances and flooring has enhanced the value of this rental property for years to come.
Designed by Chi Renovation & Design who serve Chicago and it's surrounding suburbs, with an emphasis on the North Side and North Shore. You'll find their work from the Loop through Humboldt Park, Lincoln Park, Skokie, Evanston, Wilmette, and all of the way up to Lake Forest.
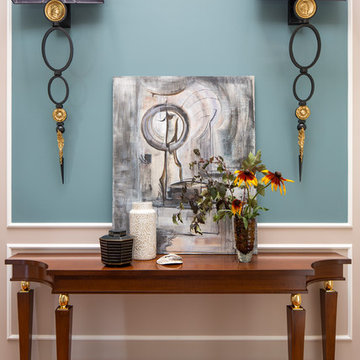
Фото: Евгений Кулибаба. Над классической консолью мы поместили абстрактную картину одной из авторов проекта - Анны Пронской. Хороший контраст с имперской символикой ламп SigmaL2/ Стены оттенка веджвудского фарфора являются хорошим фоном для искусства и декора.
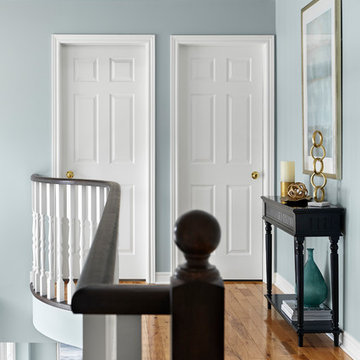
Our clients already owned the rugs in the dining, living and foyer areas as well as the Grandfather clock. We completed the rooms by blending in more transitional furnishings, lighting and window coverings to add updated appeal. We had the home owner paint the grandfather clock black and had the handrail of the stairs painted black as well as adding anchor points of black around the rooms.
We chose the wall colours from the lovely blue accents in the area rugs and carried the colour palette through the rest of the home's kitchen and main areas.
Photography by Kelly Horkoff of KWest Images
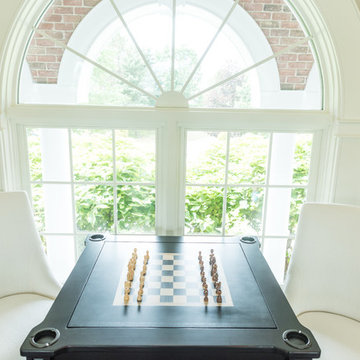
This project was a major renovation in collaboration with Payne & Payne Builders and Peninsula Architects. The dated home was taken down to the studs, reimagined, reconstructed and completely furnished for modern-day family life. A neutral paint scheme complemented the open plan. Clean lined cabinet hardware with accented details like glass and contrasting finishes added depth. No detail was spared with attention to well scaled furnishings, wall coverings, light fixtures, art, accessories and custom window treatments throughout the home. The goal was to create the casual, comfortable home our clients craved while honoring the scale and architecture of the home.
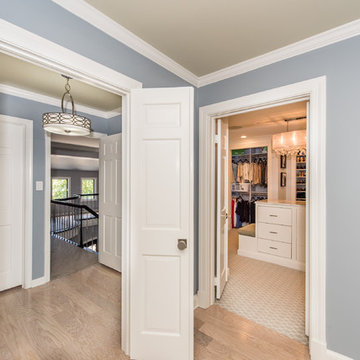
A variety of kitchens we've done which we want to share with you.
Finecraft Contractors, Inc.
Susie Soleimani Photography
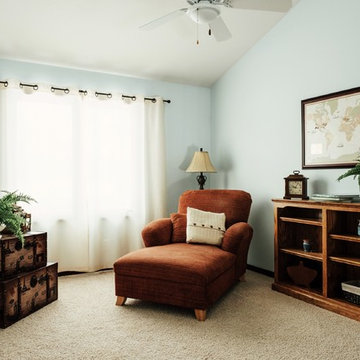
Using old furniture from downstairs, the upstairs landing is now a cozy reading room for Mr. Unrein, who enjoys a quiet midnight book.
Photo by LUME Photography
Transitional Hallway Design Ideas with Blue Walls
9
