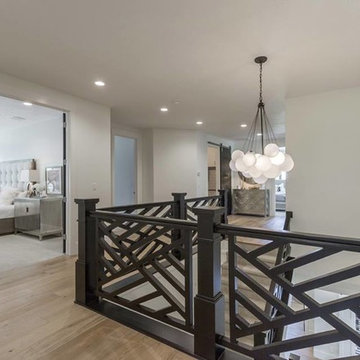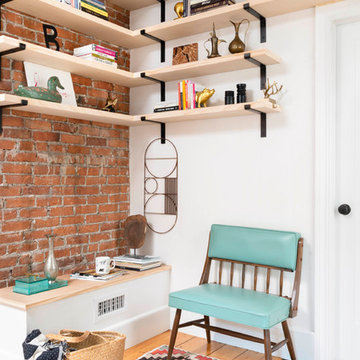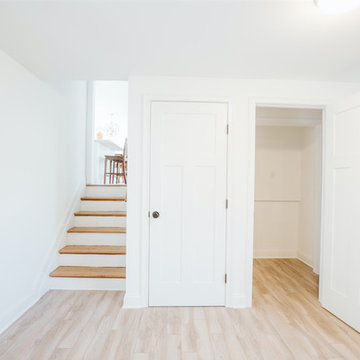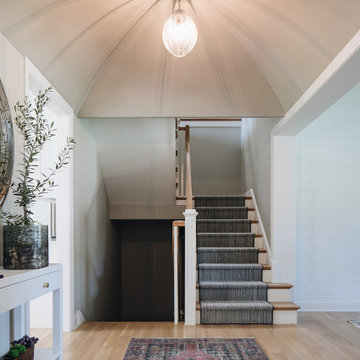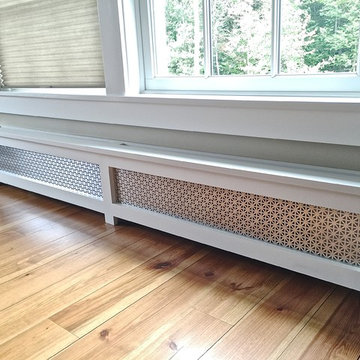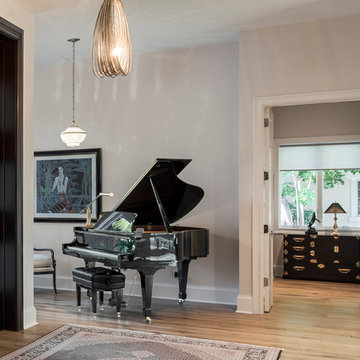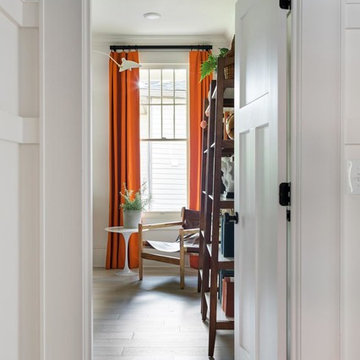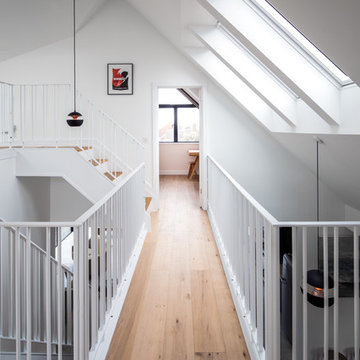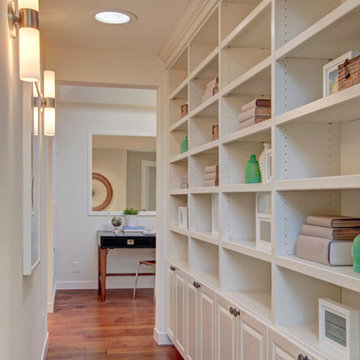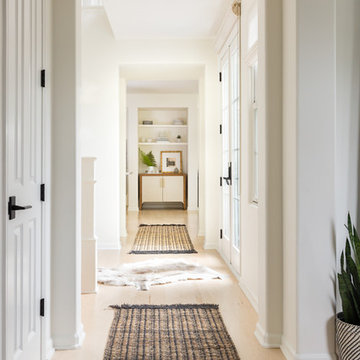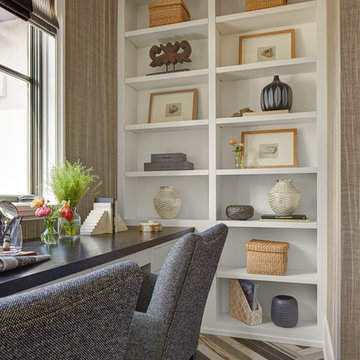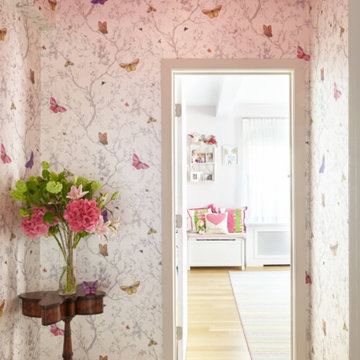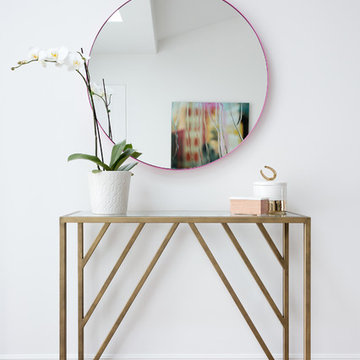Transitional Hallway Design Ideas with Light Hardwood Floors
Refine by:
Budget
Sort by:Popular Today
181 - 200 of 1,619 photos
Item 1 of 3
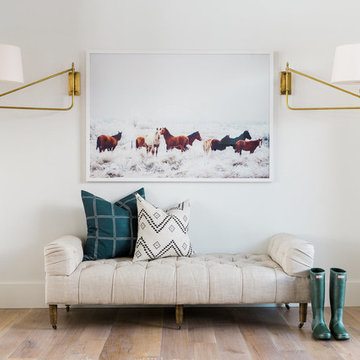
Shop the Look, See the Photo Tour here: https://www.studio-mcgee.com/studioblog/2016/4/4/modern-mountain-home-tour
Watch the Webisode: https://www.youtube.com/watch?v=JtwvqrNPjhU
Travis J Photography
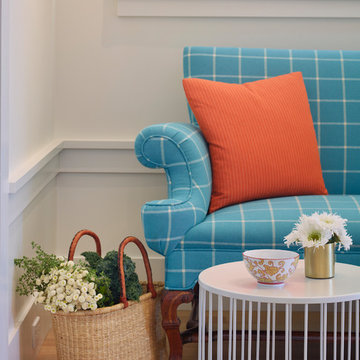
Balancing modern architectural elements with traditional Edwardian features was a key component of the complete renovation of this San Francisco residence. All new finishes were selected to brighten and enliven the spaces, and the home was filled with a mix of furnishings that convey a modern twist on traditional elements. The re-imagined layout of the home supports activities that range from a cozy family game night to al fresco entertaining.
Architect: AT6 Architecture
Builder: Citidev
Photographer: Ken Gutmaker Photography

A feature wall can create a dramatic focal point in any room. Some of our favorites happen to be ship-lap. It's truly amazing when you work with clients that let us transform their home from stunning to spectacular. The reveal for this project was ship-lap walls within a wine, dining room, and a fireplace facade. Feature walls can be a powerful way to modify your space.
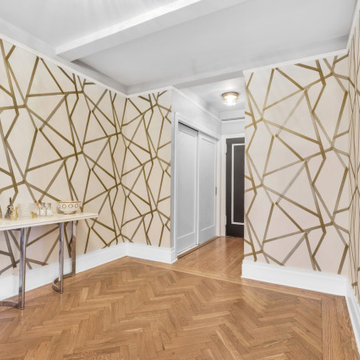
Foyer entrance featuring refinished herringbone flooring, striking gold wallpaper and brass light fixture. Sliding closets doors conceal more storage space in the entranceway.
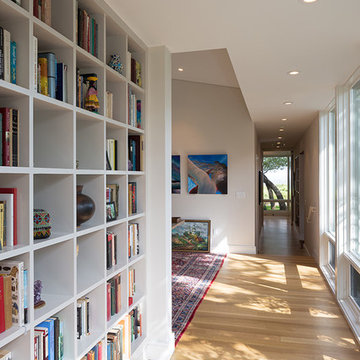
This property came with a house which proved ill-matched to our clients’ needs but which nestled neatly amid beautiful live oaks. In choosing to commission a new home, they asked that it also tuck under the limbs of the oaks and maintain a subdued presence to the street. Extraordinary efforts such as cantilevered floors and even bridging over critical root zones allow the design to be truly fitted to the site and to co-exist with the trees, the grandest of which is the focal point of the entry courtyard.
Of equal importance to the trees and view was to provide, conversely, for walls to display 35 paintings and numerous books. From form to smallest detail, the house is quiet and subtle.
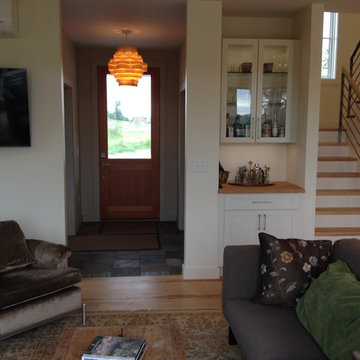
Both the architectural and decorative materials revolve around natural materials - wood, stone, steel, glass, wool, cotton, silk. Wherever possible sustainable finishes and furnishings are non-toxic, reclaimed or recycled, organic, local and/or handmade. Photo: Rebecca Lindenmeyr
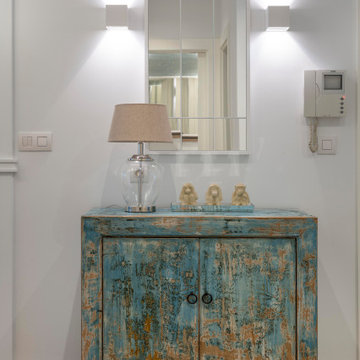
Proyecto de decoración de reforma integral de vivienda: Sube Interiorismo, Bilbao.
Fotografía Erlantz Biderbost
Transitional Hallway Design Ideas with Light Hardwood Floors
10
