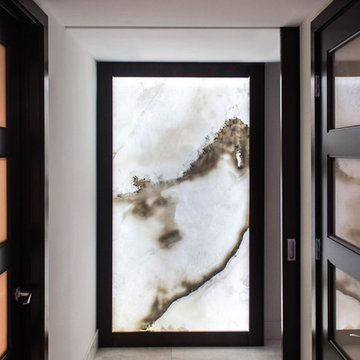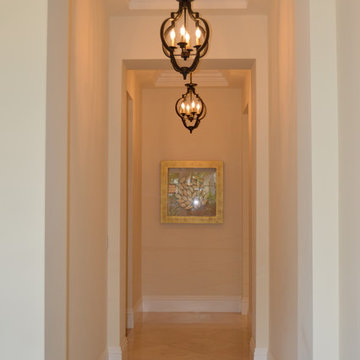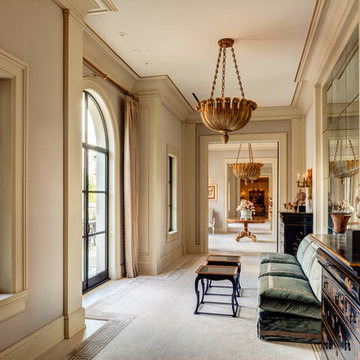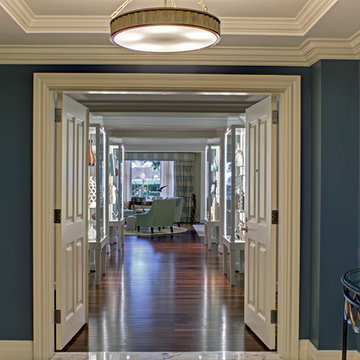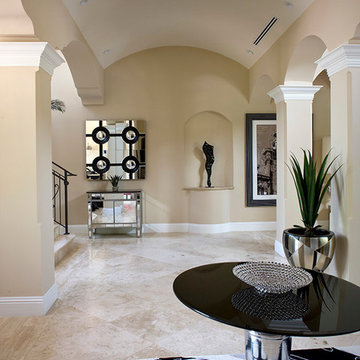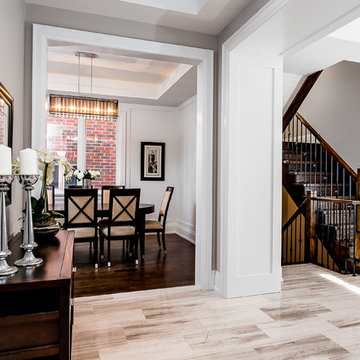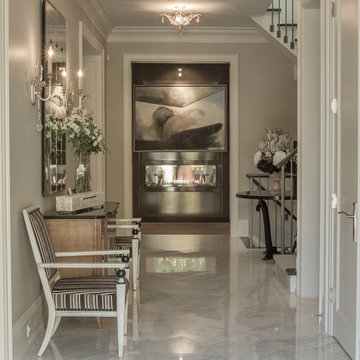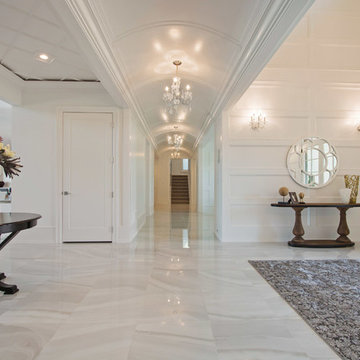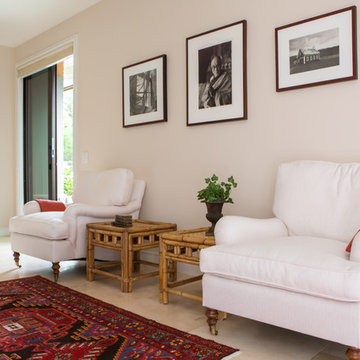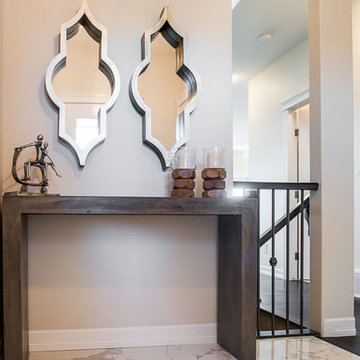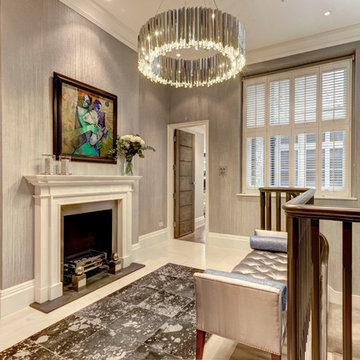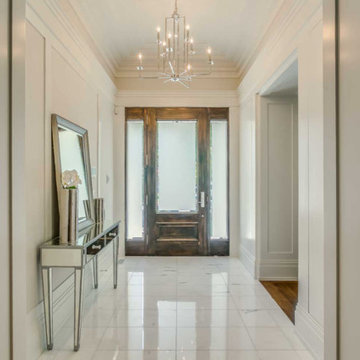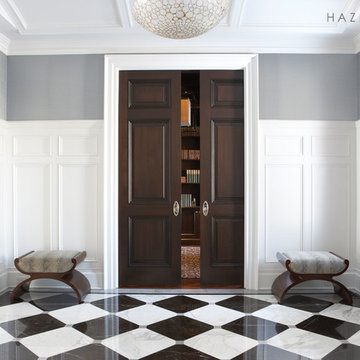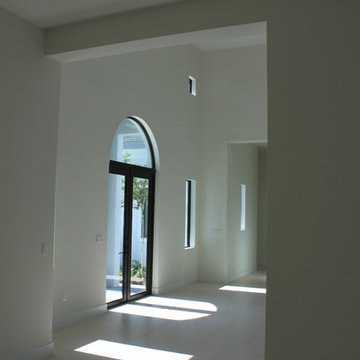Transitional Hallway Design Ideas with Marble Floors
Refine by:
Budget
Sort by:Popular Today
81 - 100 of 195 photos
Item 1 of 3
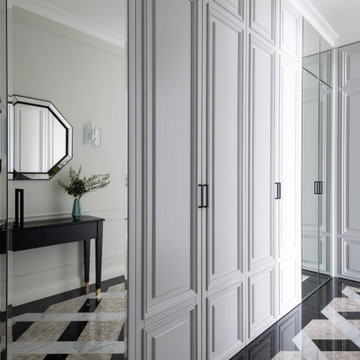
Коридор с организацией большого числа мест хранения. Сквозь один из шкафов организован скрытый проход в спальню через организованную при ней гардеробную.
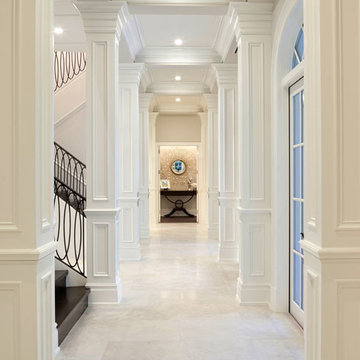
Dramatic front corridor features custom columns and marble floors.
Photography by ibi Designs
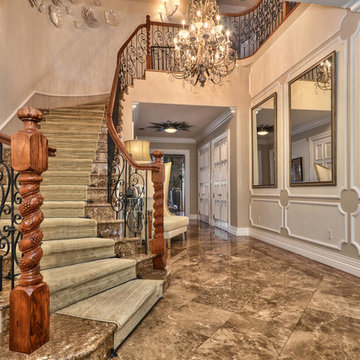
Soft earth tones mixed with luxurious touches created the ultimate entryway in this client's home. Deep woods, wrought iron, and beige marble create a warm welcoming, whereas the large crystal chandelier, silver-framed mirrors, and wall decor add the glamorous finishing touches.
Home located in Tampa, Florida. Designed by Florida-based interior design firm Crespo Design Group, who also serves Malibu, Tampa, New York City, the Caribbean, and other areas throughout the United States.
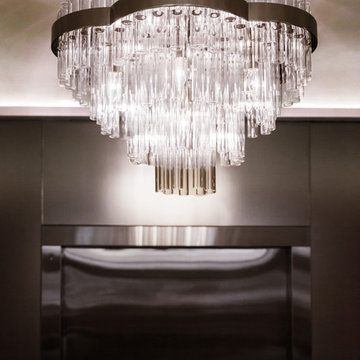
Plaza 400 is a premiere full-service luxury co-op in Manhattan’s Upper East Side. Built in 1968 by architect Philip Birnbaum and Associates, the well-known building has 40 stories and 627 residences. Amenities include a heated outdoor pool, state of the art fitness center, garage, driveway, bike room, laundry room, party room, playroom and rooftop deck.
The extensive 2017 renovation included the main lobby, elevator lift hallway and mailroom. Plaza 400’s gut renovation included new 4’x8′ Calacatta floor slabs, custom paneled feature wall with metal reveals, marble slab front desk and mailroom desk, modern ceiling design, hand blown cut mirror on all columns and custom furniture for the two “Living Room” areas.
The new mailroom was completely gutted as well. A new Calacatta Marble desk welcomes residents to new white lacquered mailboxes, Calacatta Marble filing countertop and a Jonathan Adler chandelier, all which come together to make this space the new jewel box of the Lobby.
The hallway’s gut renovation saw the hall outfitted with new etched bronze mirrored glass panels on the walls, 4’x8′ Calacatta floor slabs and a new vaulted/arched pearlized faux finished ceiling with crystal chandeliers and LED cove lighting.
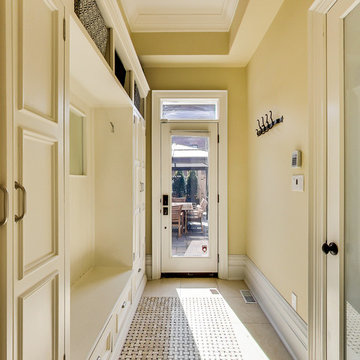
Maximize the narrow spaces by adding efficient built ins on one side. The mosaic inlaid floor conceals traffic marks and adds excitement to the overall feel of the space.
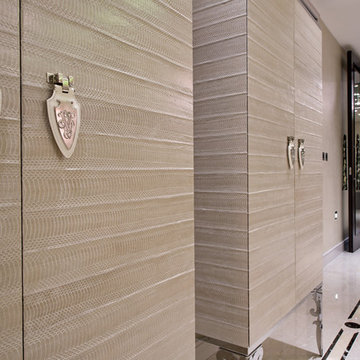
The cabinetry incorporates two supersized coat cupboards, with doors in high gloss lacquer, inlayed with mirror and tactile Shagreen leather. Lit apertures display stunning objets by Michael Aram and L’Objet.
Transitional Hallway Design Ideas with Marble Floors
5
