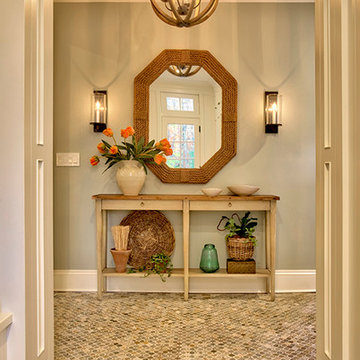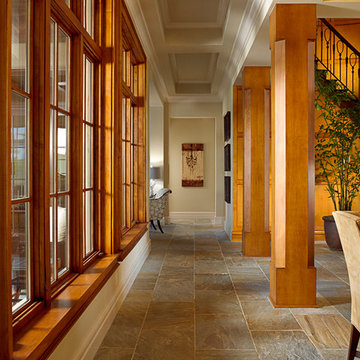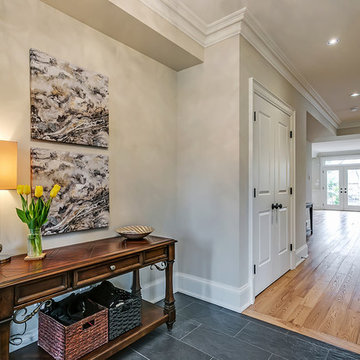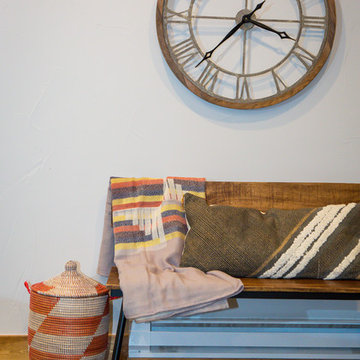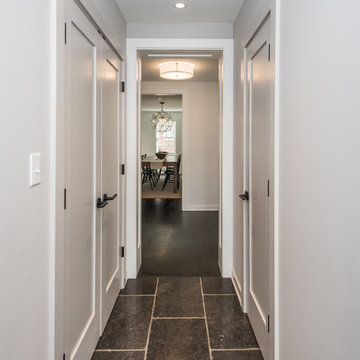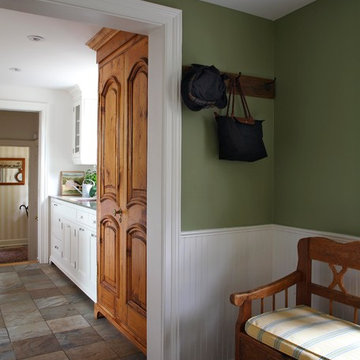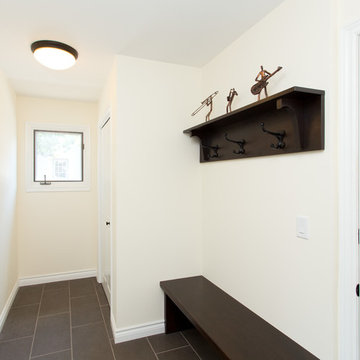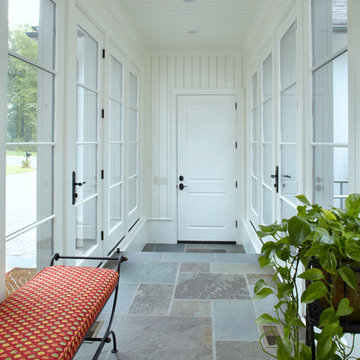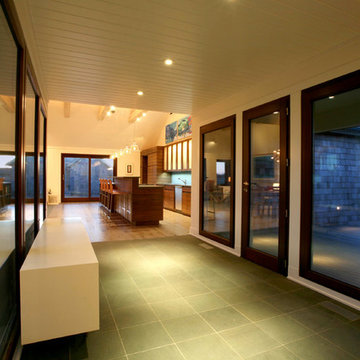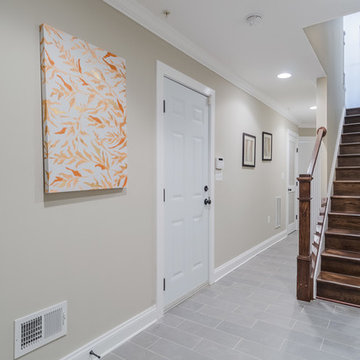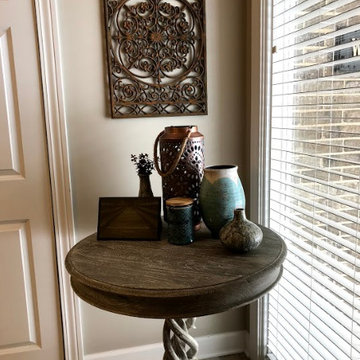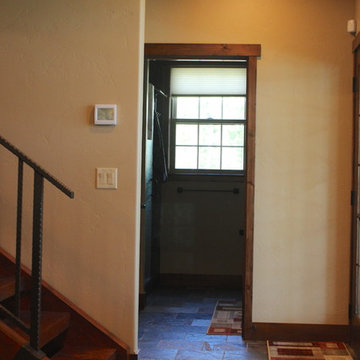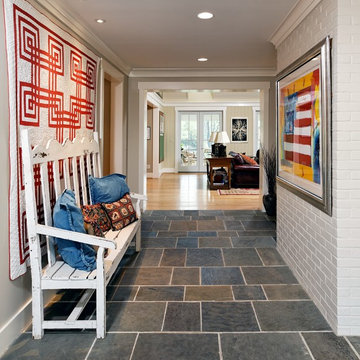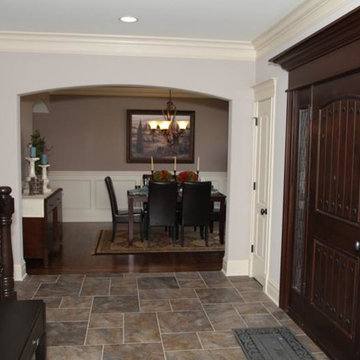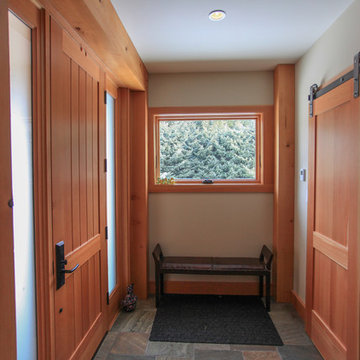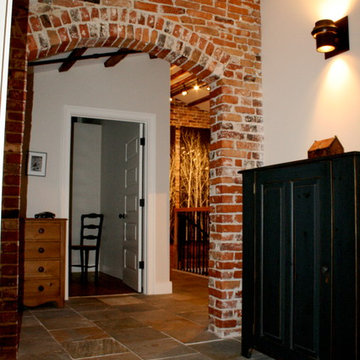Transitional Hallway Design Ideas with Slate Floors
Refine by:
Budget
Sort by:Popular Today
21 - 40 of 71 photos
Item 1 of 3
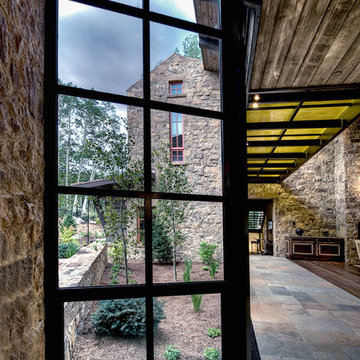
Euro old meets new in this expansive mountain home. The exterior features ancient-looking stonework juxtaposed with steel framed glass that allows you to "look through the home" to an abundantly lite contemporary interior. Extensive glass also frames the stunning mountain views.
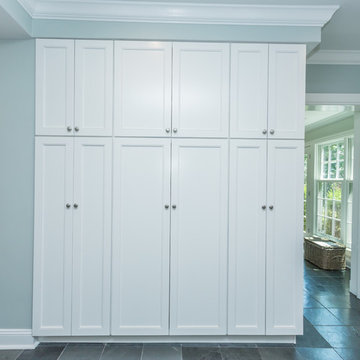
Traditional Kitchen remodel in Ladue we completed in 2017. We expanded the entrance to the galley kitchen almost 4 feet. This was a complete remodel except the slate floors, which our team protected throughout the remodel. The end result is absolutely stunning. Custom white cabinetry with marble countertops, custom bookcases, floor to ceiling pantry cabinets and Viking appliances are just a few of the upgrades in this kitchen.
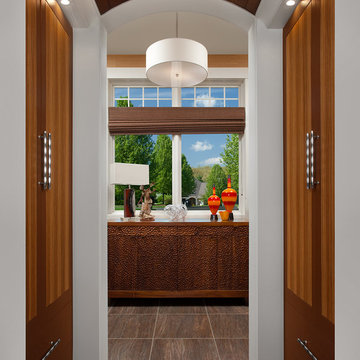
Inspired by a wide variety of architectural styles, the Yorkdale is truly unique. The hipped roof and nearby decorative corbels recall the best designs of the 1920s, while the mix of straight and curving lines and the stucco and stone add contemporary flavor and visual interest. A cameo window near the large front door adds street appeal. Windows also dominate the rear exterior, which features vast expanses of glass in the form of oversized windows that look out over the large backyard as well as inviting upper and lower screen porches, both of which measure more than 300 square feet.
Photographer: William Hebert
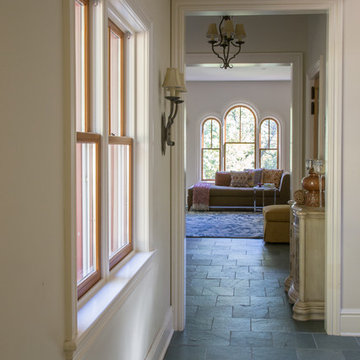
Long hallway leading to family room. Large custom window designed to be the focal point.
Photo by: www.rebeccatewphotography.com
Transitional Hallway Design Ideas with Slate Floors
2
