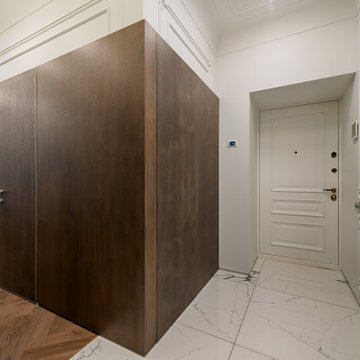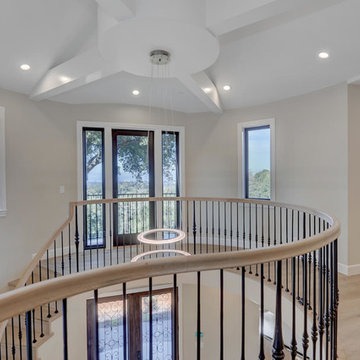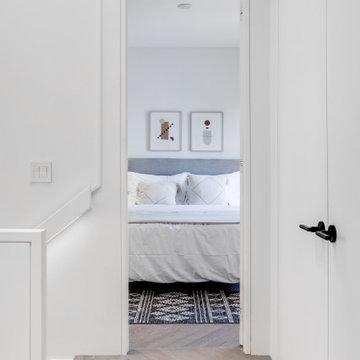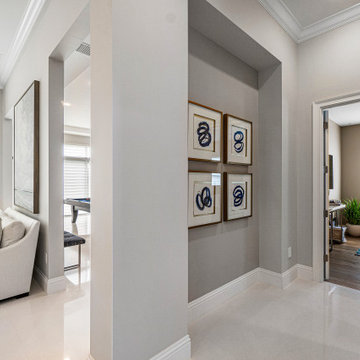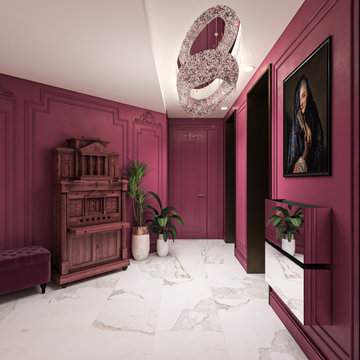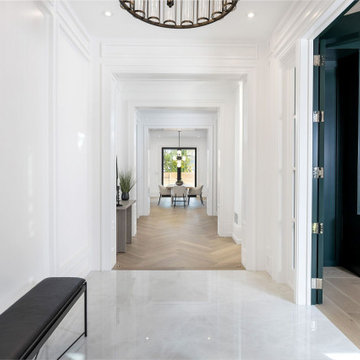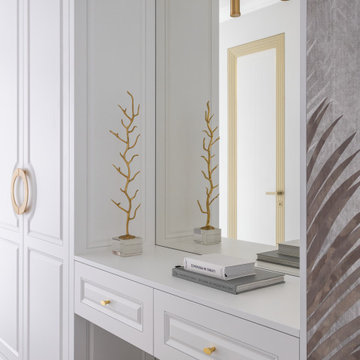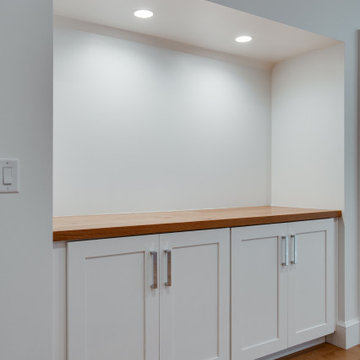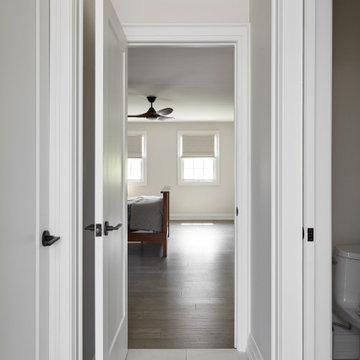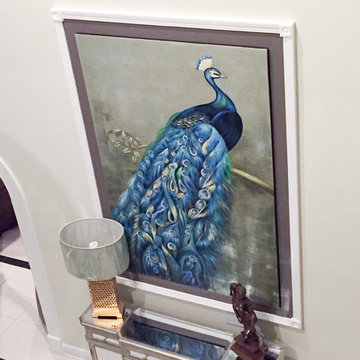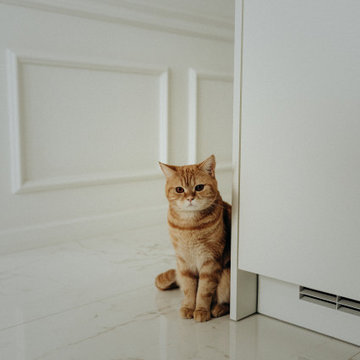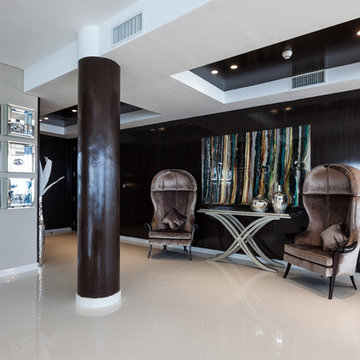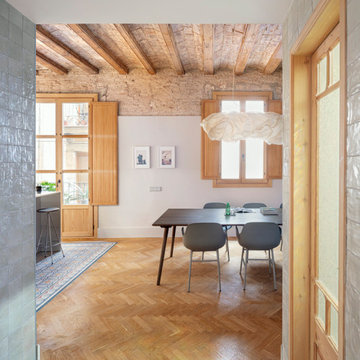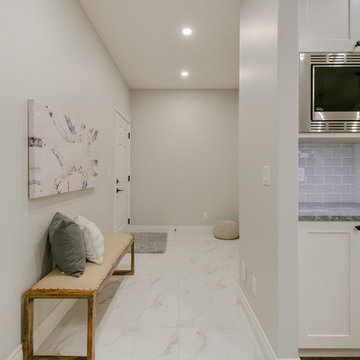Transitional Hallway Design Ideas with White Floor
Refine by:
Budget
Sort by:Popular Today
121 - 140 of 176 photos
Item 1 of 3
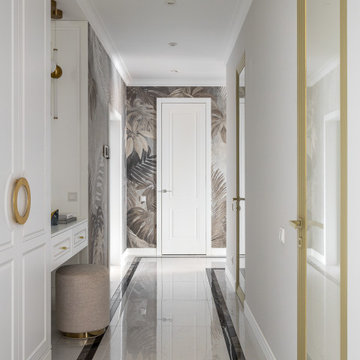
На стенах все внимание на красивую фреску.
На полу белый керамогранит, по периметру обрамленный черными бордюрами. Такие бордюры выполняются в нашей студии под заказ.
Так же стоит отметить невероятной красоты двери в алюминиевом профиле цвете "золото-шампань"
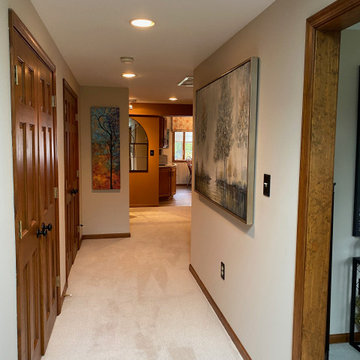
This hallway is bright and inviting. The recessed lights and wall art keep the space interesting.
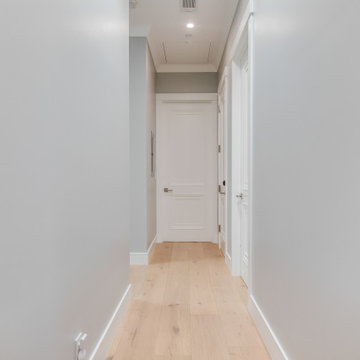
Hallway - spacious corridor with white oak hardwood flooring, gray walls, white baseboards, and recessed lighting in Los Altos.
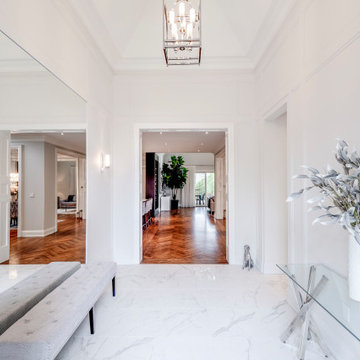
Custom built by DCAM HOMES, one of Oakville’s most reputable builders. With style and function in mind, this bright and airy open-concept BUNGALOFT is a rare one-of-a-kind home. The stunning modern design provides high ceilings, custom mill work and impeccable craftsmanship throughout. Designed for entertaining, the home boosts a grand foyer, formal living & dining rooms, a spacious gourmet kitchen with beautiful custom floor to ceiling cabinetry, an oversized island with gorgeous countertops, full pantry and customized wine wall. The impressive great room features a stunning grand ceiling, a floor to ceiling gas fireplace that has an 80-inch TV. Walk through the large sliding door system leading to the private rear covered deck with built in hot tub, covered BBQ and separate eating and lounging areas, then down to the aggregate patio to enjoy some nature around the gas fire table and play a private game on your sports court which can be transformed between basketball, volleyball or badminton. The main floor includes a master bedroom retreat with walk in closet, ensuite, access to laundry, and separate entry to the double garage with hydraulic car lift. The sun filled second level vaulted loft area featuring custom mill work and a tiger wood feature wall imported from Italy adds some extra private relaxing space.
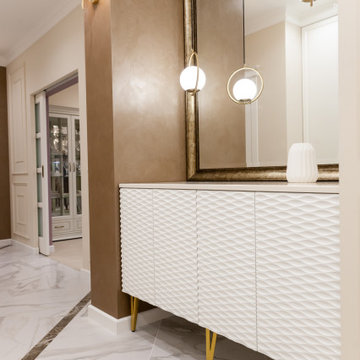
Представляем Вашему вниманию фото реализованного проекта в г.Калуга, ЖК "Маршал". Получилась довольно элегантная квартира. Во всем старались соблюсти строгость форм,четкую геометрию, симметрию. Важную роль в создании нужной атмосферы, в создании уюта мы доверили краске Ланорс Монс и не пожалели, а наоборот, остались в восторге от результата. В основу для всех помещений выбрали №3 Сливочный Монс и заказчик буквально был удивлен,что в каждом помещении этот цвет выглядел по-другому... Взаимодействовал с мебелью, с другими цветовыми акцентами и превращался в другой цвет.... Волшебство.
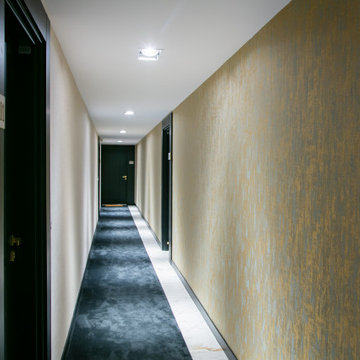
Mise en valeur des parties communes d'un immeuble résidentiel neuf, à Biarritz.
Transitional Hallway Design Ideas with White Floor
7
