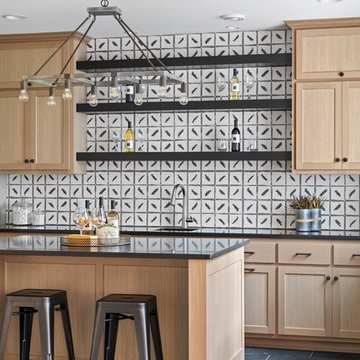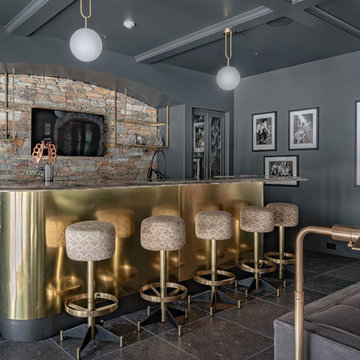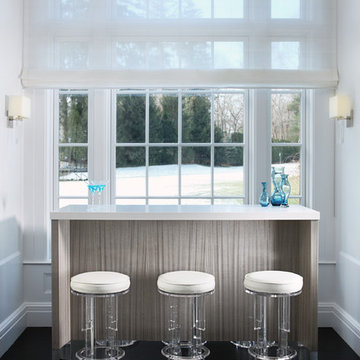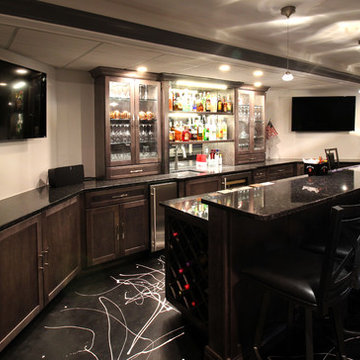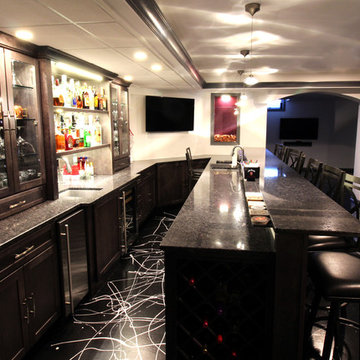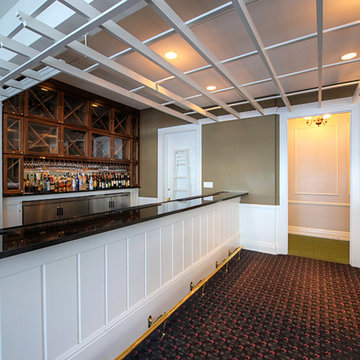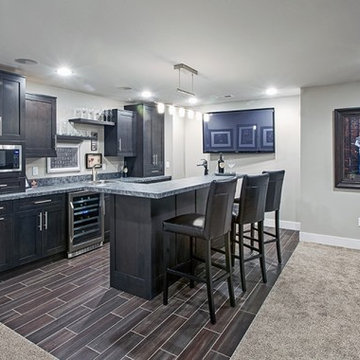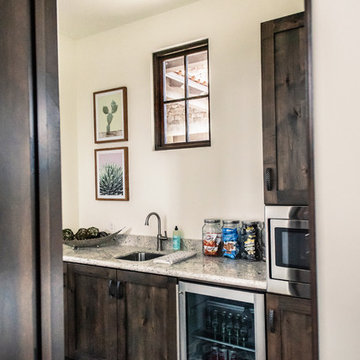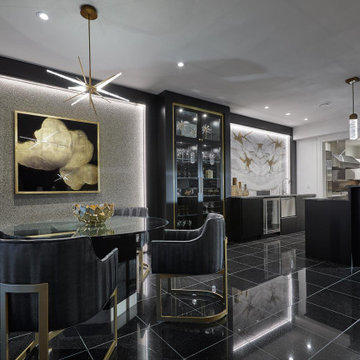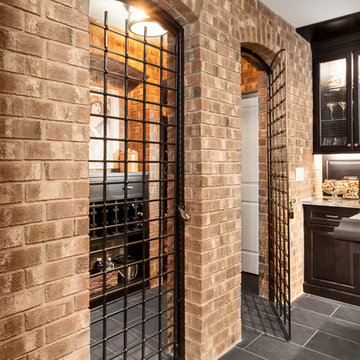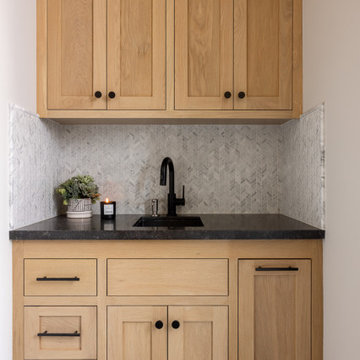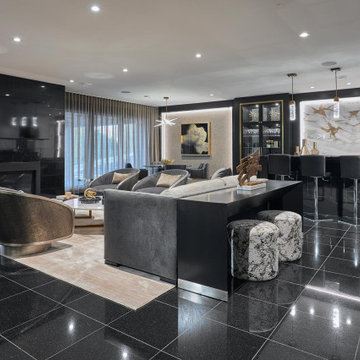Transitional Home Bar Design Ideas with Black Floor
Refine by:
Budget
Sort by:Popular Today
21 - 40 of 63 photos
Item 1 of 3
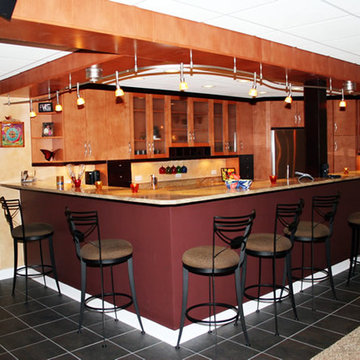
Are you looking to create a fun place for the family to play? One of the most sought-after remodels is to finish the basement. Whether you add a game room, a home office or even a fitness room, the basement offers a great avenue to help maximize living space in your home. Meeder Design will incorporate your ideas with our knowledge and develop a basement area the entire family will enjoy. Entertainers, add a full bar area and maybe a wine cellar to your plan. Movie buffs, we’ll build a home theater worthy of an Oscar! Need to add bedrooms and a bath, or perhaps an in-law suite? We’ll help you determine what will work within your budget.
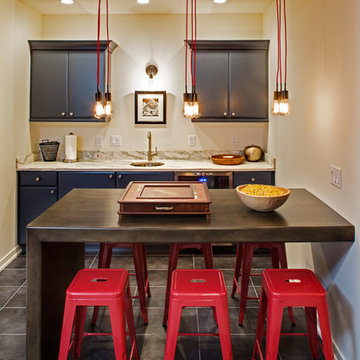
A farmhouse style was achieved in this new construction home by keeping the details clean and simple. Shaker style cabinets and square stair parts moldings set the backdrop for incorporating our clients’ love of Asian antiques. We had fun re-purposing the different pieces she already had: two were made into bathroom vanities; and the turquoise console became the star of the house, welcoming visitors as they walk through the front door.
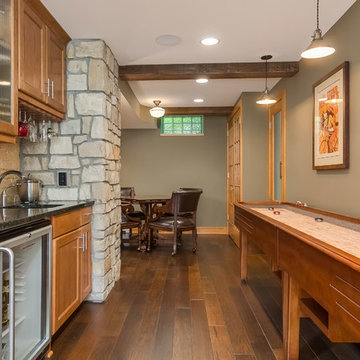
Basement bar and shuffleboard area with hard wood floors and stone wall accent. ©Finished Basement Company
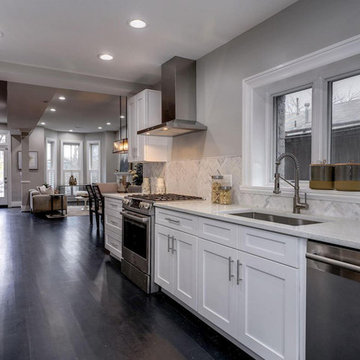
An open space that connects a beautiful living room and a well designed kitchen that has plenty of storage.
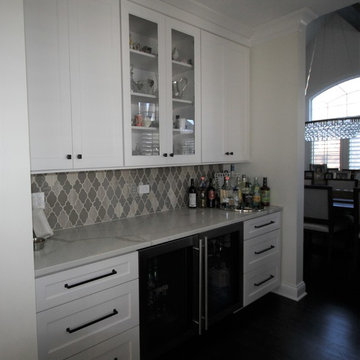
kitchen remodel, beautiful white cabinets, quartz top and a nice rich stain on floors!
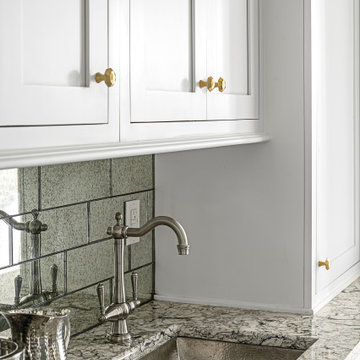
Architecture + Interior Design: Noble Johnson Architects
Builder: Huseby Homes
Furnishings: By others
Photography: StudiObuell | Garett Buell
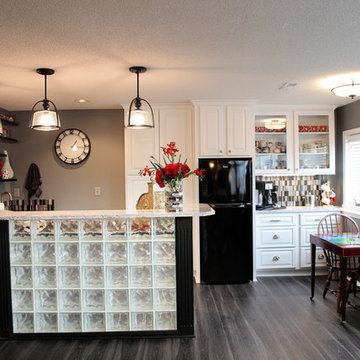
I wanted to reuse the glass block tile feature on the bar. The new Cambria Countertop and black paint give the bar a fresh new look
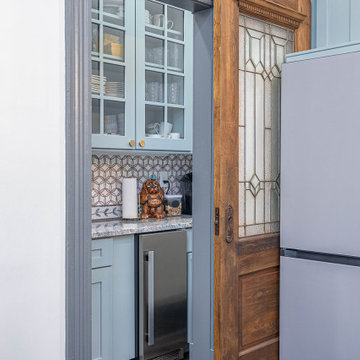
The butler's pantry was a necessity with the lack of upper storage space in the main kitchen. This compact space makes up for it all in spades! Glass uppers with under cabinet lighting, a bar sink, ice maker, and storage drawers below provide ample storage for dishes and pantry items.
Transitional Home Bar Design Ideas with Black Floor
2
