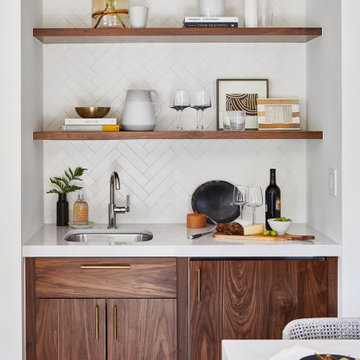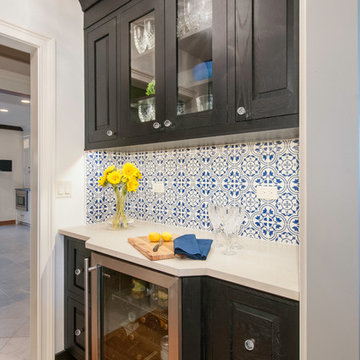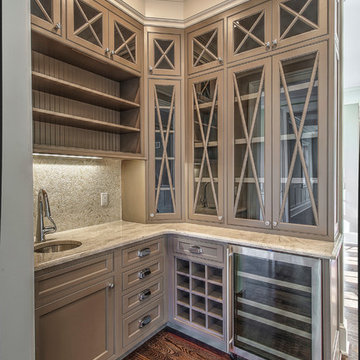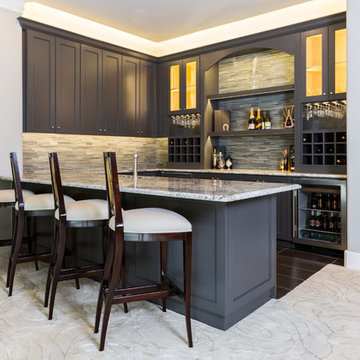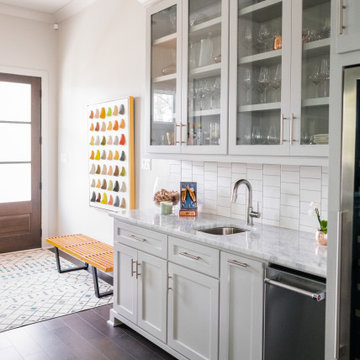Transitional Home Bar Design Ideas with Ceramic Splashback
Refine by:
Budget
Sort by:Popular Today
21 - 40 of 657 photos
Item 1 of 3

Wet bar in landing and staircase area that contains sitting area, bookcase and wet bar. Quarter sawn white oak hardwood flooring with hand scraped edges and ends (stained medium brown). Soho Studio Corp. Simple Hexagon solid polished black ceramic tile.

Lowell Custom Homes, Lake Geneva, WI.,
Home Coffee and Beverage Bar, open shelving, game table, open shelving, lighting, glass door refrigerator,
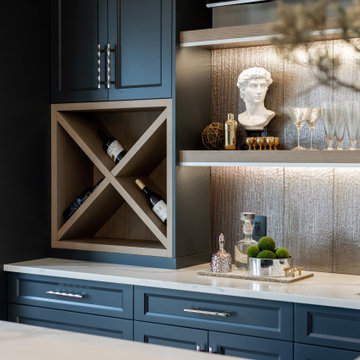
This is a custom bar design for the client, they like to entertain and watch movies in this space, so we wanted a place where it created depth, and a bit of sparkle all while paying an homage to their yacht lifestyle.

This bar/game room is unlike any other! We love the intricate design and texture of the backsplash coupled with the open shelving. This room is the perfect place for hosting a football Sunday, or simply unwinding with family.
Jyland Construction Management Company
Scott Amundson Photography

Modern Home Bar with Metal cabinet in lay, custom ceiling mounted shelving, floor to ceiling tile, recessed accent lighting and custom millwork. Floor dug out to include custom walk-over wine storage
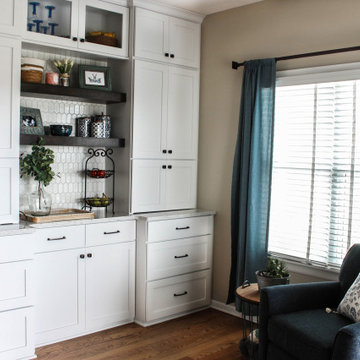
These homeowners wanted a more open-concept kitchen and an updated sitting area. The renovation created this transitional kitchen into an open classy space. The glossy white picket backsplash is accented with a wood-stained gray range hood, island panel, and lighting element, making it visually rich. There is a balance between comfort and sophistication with white shaker cabinets and a built-in sitting area. Perfect to wake up and sip a cup of coffee or relax with a book after dinner.
Transitional Home Bar Design Ideas with Ceramic Splashback
2






