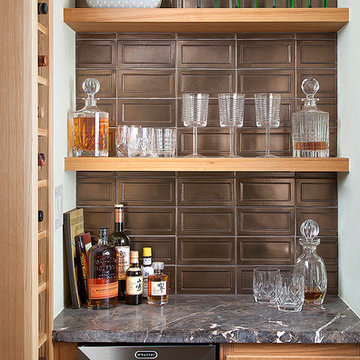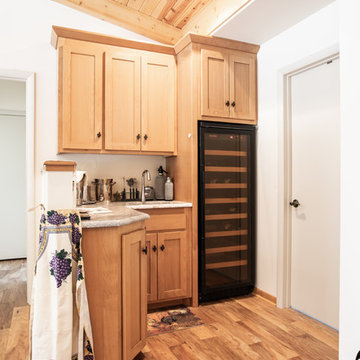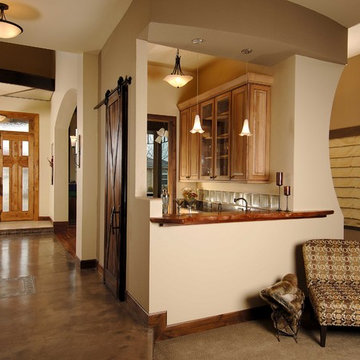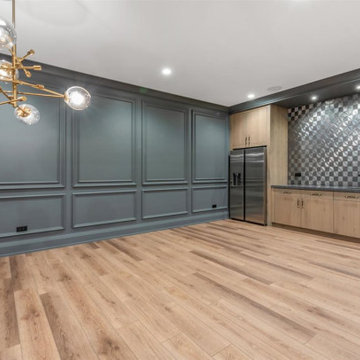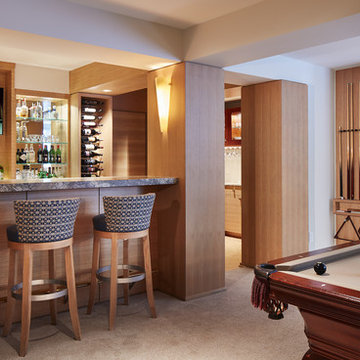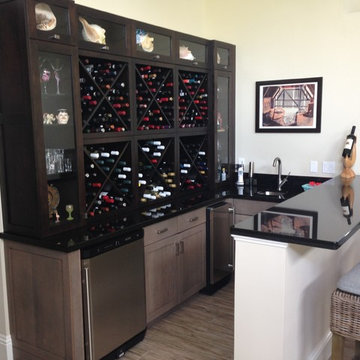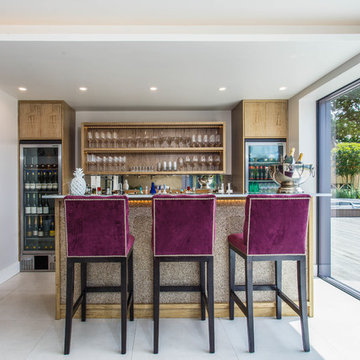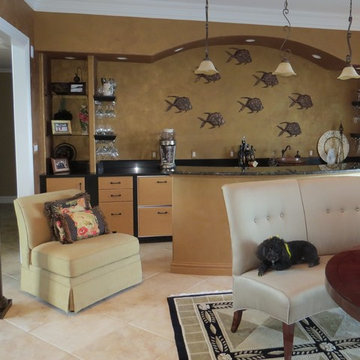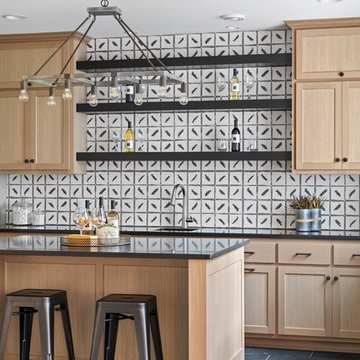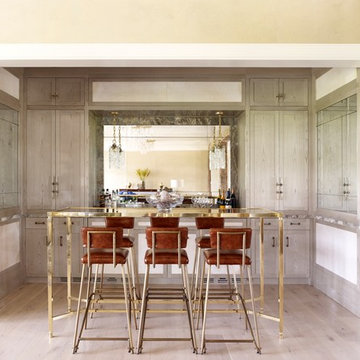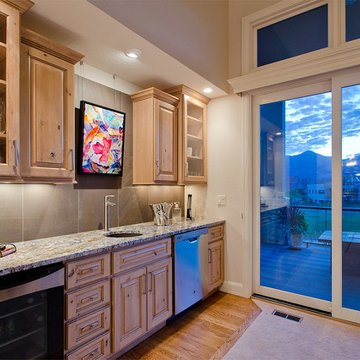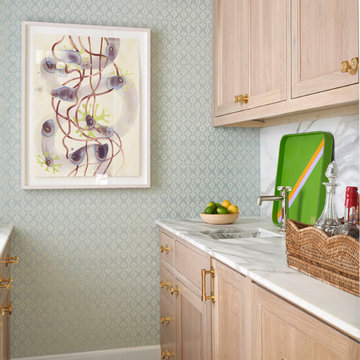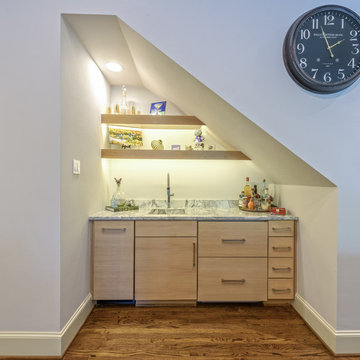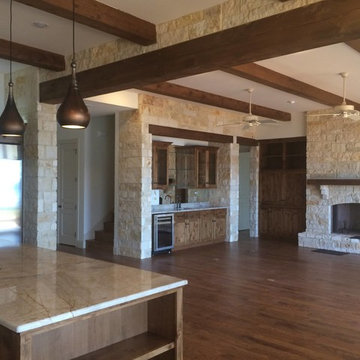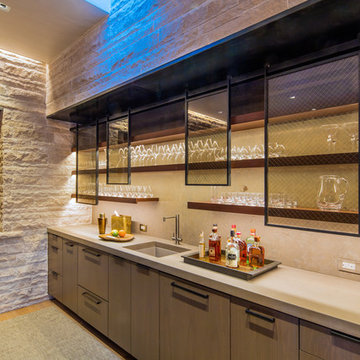Transitional Home Bar Design Ideas with Light Wood Cabinets
Refine by:
Budget
Sort by:Popular Today
61 - 80 of 218 photos
Item 1 of 3
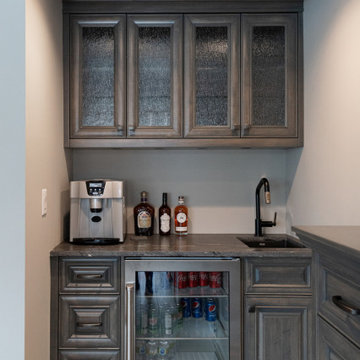
Maple Wet Bar with rover clay stain, raised panel cabinetry, antique nickel hardware, granite countertops, built in bar fridge, stacked crown moulding & custom glass insert doors
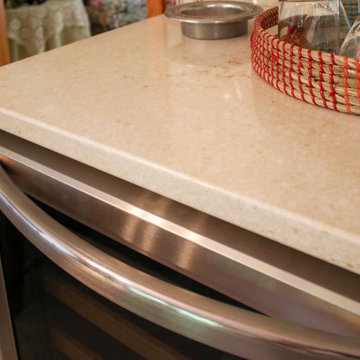
In this two-tone kitchen, Waypoint LivingSpaces 660D Maple Rye cabinets were installed on the perimeter and Medallion Silverline Jackson door Maple Eucalyptus is the island. On the countertop is Eternia Summerside quartz with the "stone over the bowl" undermount sink and on the wine bar. The backsplash is Chateua Creme with slate/glass/deco band. On the floor is Triversa Luxury Vinyl Plank Flooring Country Ridge- Autumn Glow 7"x 48" plank.
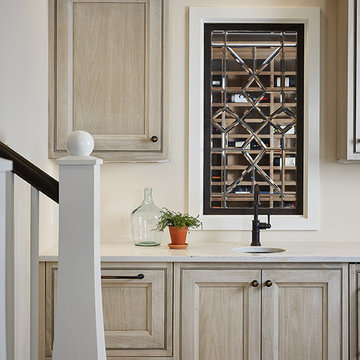
The best of the past and present meet in this distinguished design. Custom craftsmanship and distinctive detailing give this lakefront residence its vintage flavor while an open and light-filled floor plan clearly mark it as contemporary. With its interesting shingled roof lines, abundant windows with decorative brackets and welcoming porch, the exterior takes in surrounding views while the interior meets and exceeds contemporary expectations of ease and comfort. The main level features almost 3,000 square feet of open living, from the charming entry with multiple window seats and built-in benches to the central 15 by 22-foot kitchen, 22 by 18-foot living room with fireplace and adjacent dining and a relaxing, almost 300-square-foot screened-in porch. Nearby is a private sitting room and a 14 by 15-foot master bedroom with built-ins and a spa-style double-sink bath with a beautiful barrel-vaulted ceiling. The main level also includes a work room and first floor laundry, while the 2,165-square-foot second level includes three bedroom suites, a loft and a separate 966-square-foot guest quarters with private living area, kitchen and bedroom. Rounding out the offerings is the 1,960-square-foot lower level, where you can rest and recuperate in the sauna after a workout in your nearby exercise room. Also featured is a 21 by 18-family room, a 14 by 17-square-foot home theater, and an 11 by 12-foot guest bedroom suite.
Photography: Ashley Avila Photography & Fulview Builder: J. Peterson Homes Interior Design: Vision Interiors by Visbeen
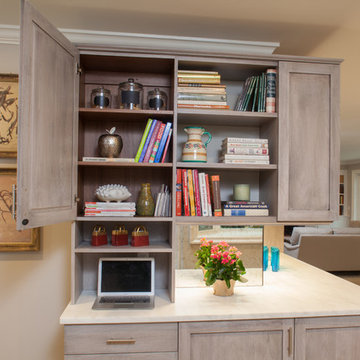
New Island with comfortable seating for 5; the wrap around Bar features a full size Sub Zero wine refrigerator, and concealed "command center" near the table keeps every day items on hand, and out of sight.
Space planning and cabinetry design: Jennifer Howard
Photography: Mick Hales, Greenworld Productions
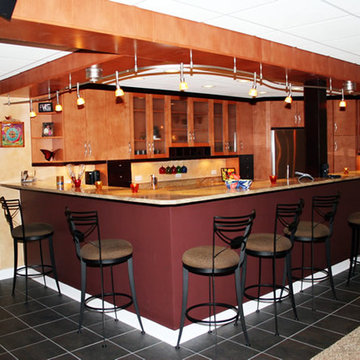
Are you looking to create a fun place for the family to play? One of the most sought-after remodels is to finish the basement. Whether you add a game room, a home office or even a fitness room, the basement offers a great avenue to help maximize living space in your home. Meeder Design will incorporate your ideas with our knowledge and develop a basement area the entire family will enjoy. Entertainers, add a full bar area and maybe a wine cellar to your plan. Movie buffs, we’ll build a home theater worthy of an Oscar! Need to add bedrooms and a bath, or perhaps an in-law suite? We’ll help you determine what will work within your budget.
Transitional Home Bar Design Ideas with Light Wood Cabinets
4
