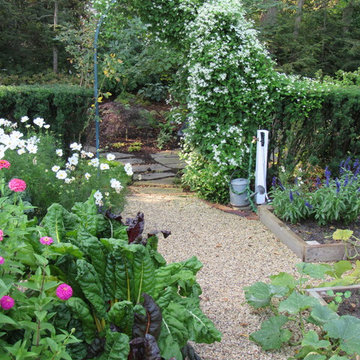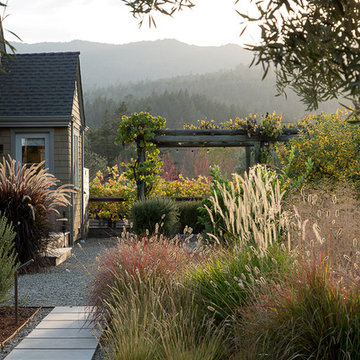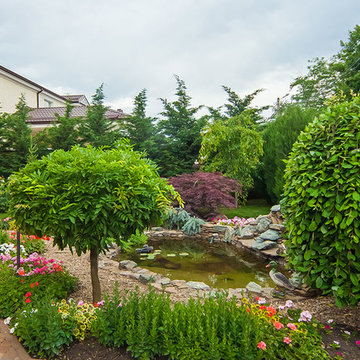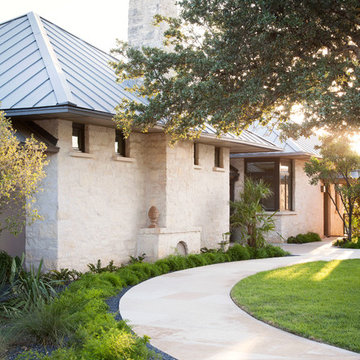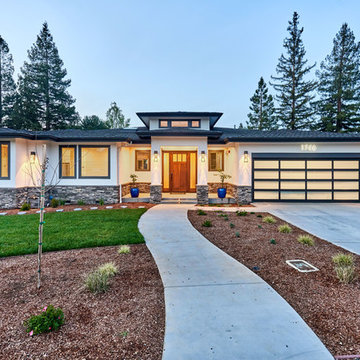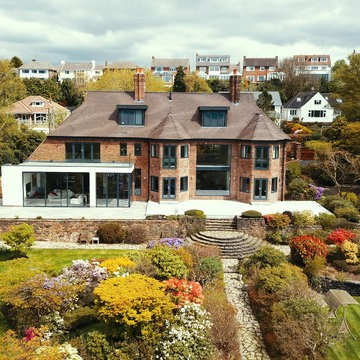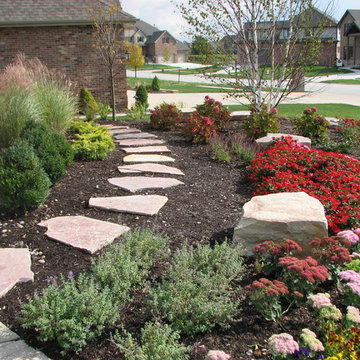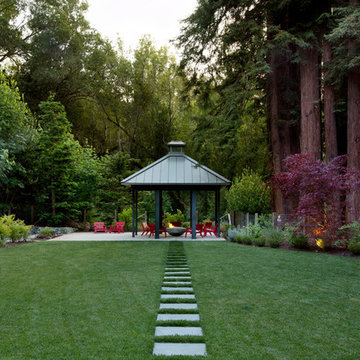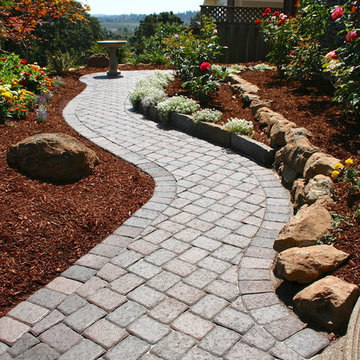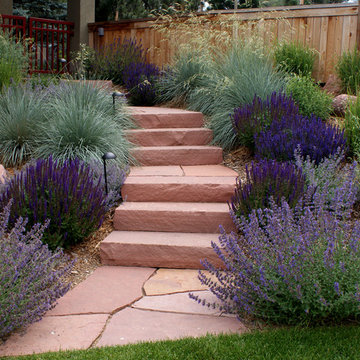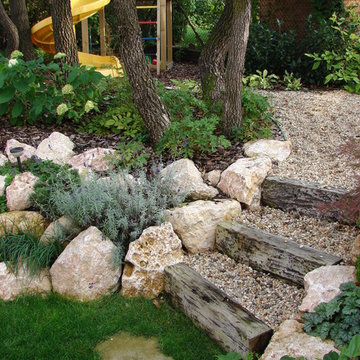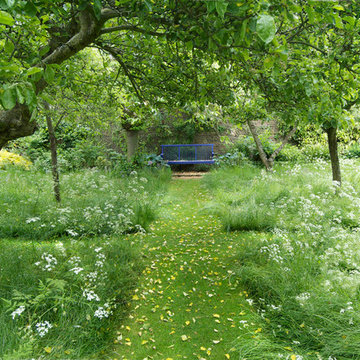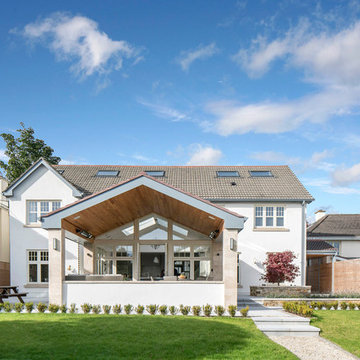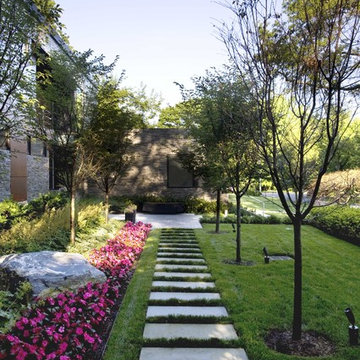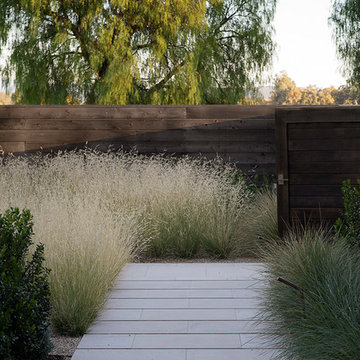50 Transitional Home Design Photos
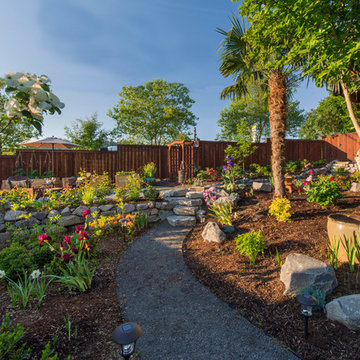
1/4 minus pathway, basalt rock wall, built-in cedar planters, Claremont Collection WAll Block by Rosetta, Columbia Slate Patio Stone, Columbia Slate Patio Stone Pavers by Mutual Materials, corten steel firepit,
Outdoor Living Space, Ambient Landscape Lighting, Firepit, Outdoor Fireplace, Seat & reflection Wall, hot tub
Be Burke Photography
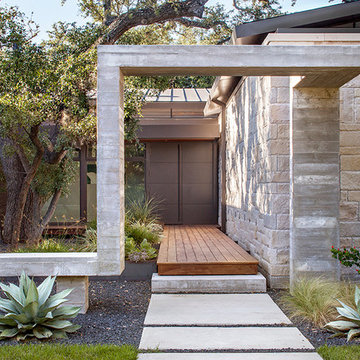
This property came with a house which proved ill-matched to our clients’ needs but which nestled neatly amid beautiful live oaks. In choosing to commission a new home, they asked that it also tuck under the limbs of the oaks and maintain a subdued presence to the street. Extraordinary efforts such as cantilevered floors and even bridging over critical root zones allow the design to be truly fitted to the site and to co-exist with the trees, the grandest of which is the focal point of the entry courtyard.
Of equal importance to the trees and view was to provide, conversely, for walls to display 35 paintings and numerous books. From form to smallest detail, the house is quiet and subtle.
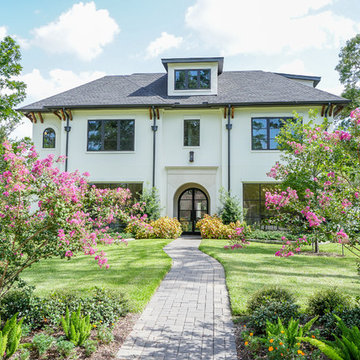
This new construction was on market vacant for 11 months, but received an offer within weeks of staging!
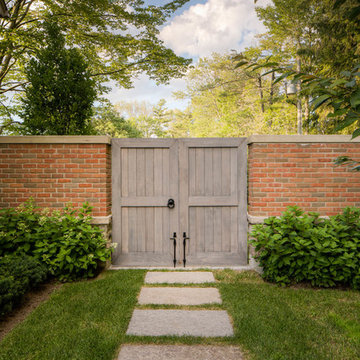
Custom cedar gate and brick wall extend off of the house. The flagstone stepping stones lead to the backyard.
50 Transitional Home Design Photos
1



















