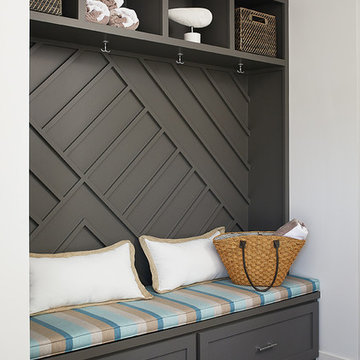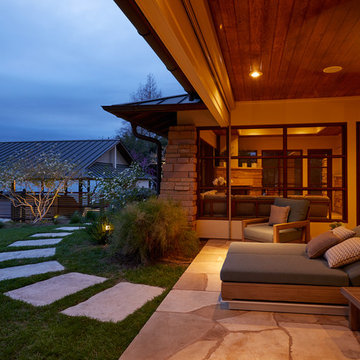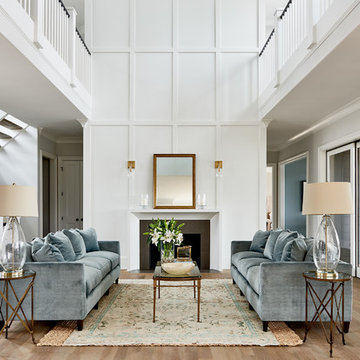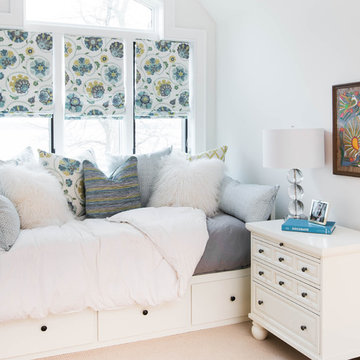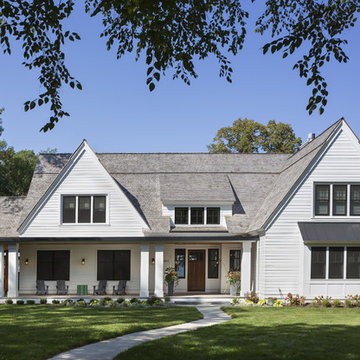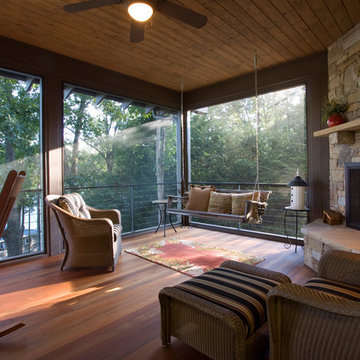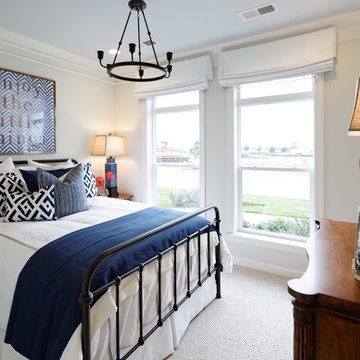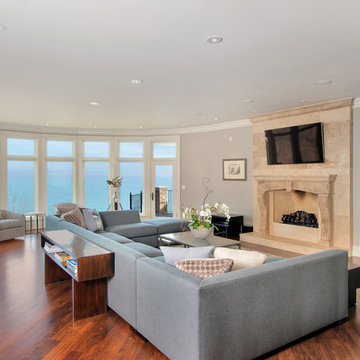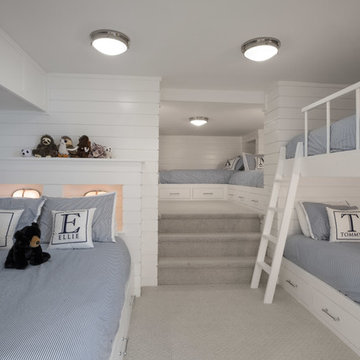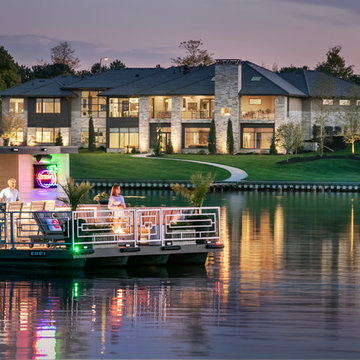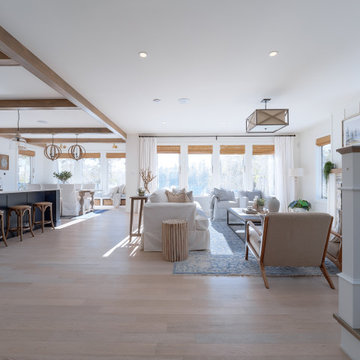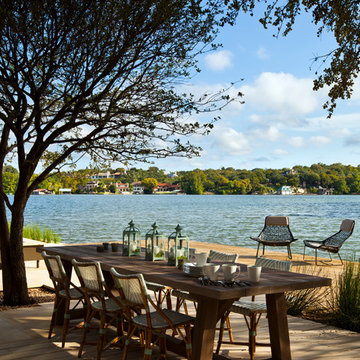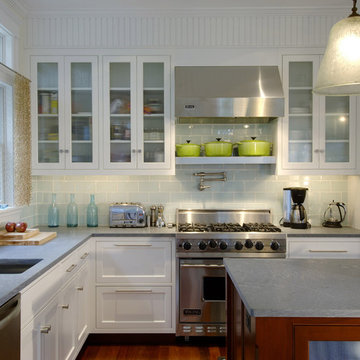205 Transitional Home Design Photos
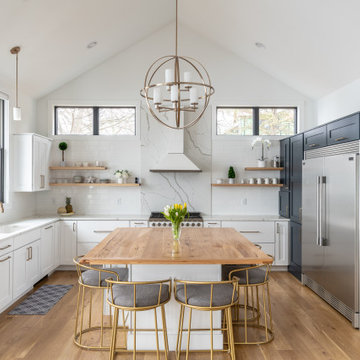
This magnificent open kitchen, designed by Curtis Lumber, Inc., makes the most of the lake view. The kitchen features Wellborn Cabinetry in the Bristol Door Style. The perimeter and island cabinetry are Bright White and the Refrigerator Wall is Maple Bleu. The perimeter countertop is quartz and the homeowner built the wood top for the island. Photos property of Curtis Lumber, Inc.

http://genevacabinet.com, GENEVA CABINET COMPANY, LLC , Lake Geneva, WI., Lake house with open kitchen,Shiloh cabinetry pained finish in Repose Grey, Essex door style with beaded inset, corner cabinet, decorative pulls, appliance panels, Definite Quartz Viareggio countertops
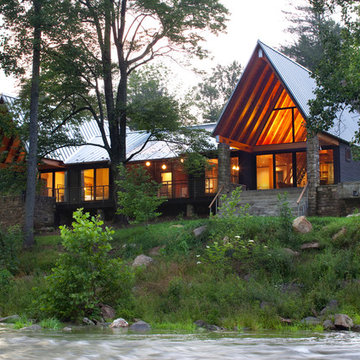
Located on a trout river in the Mountains this home enjoys access to some of the best trout fishing in the Southeast. Designed with large porches and a dog trot it is a natural place to enjoy a mountain weekend with friends.
Designed by Craig Kronenberg
Photo by Sarah Dario
205 Transitional Home Design Photos
1




















