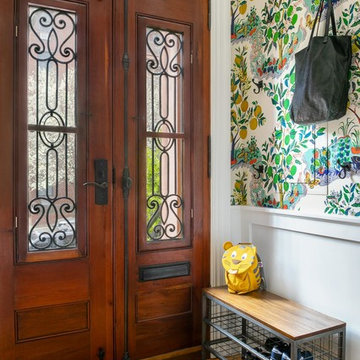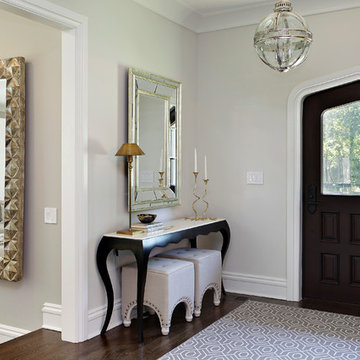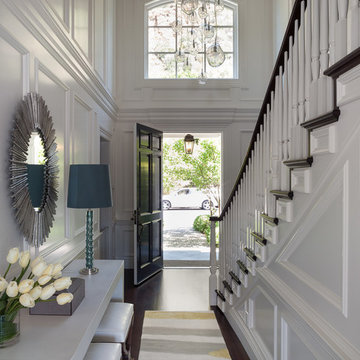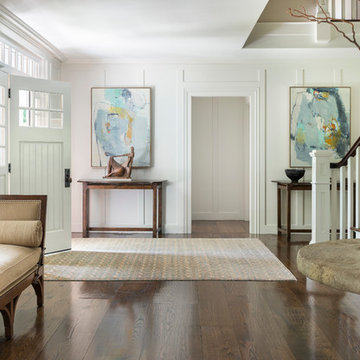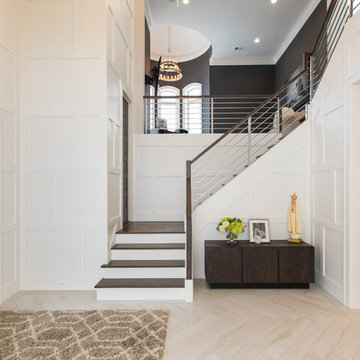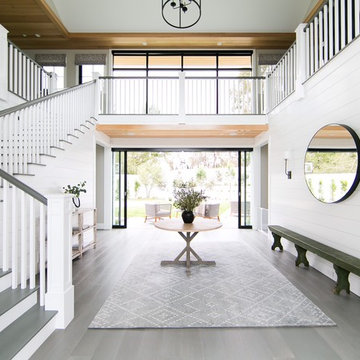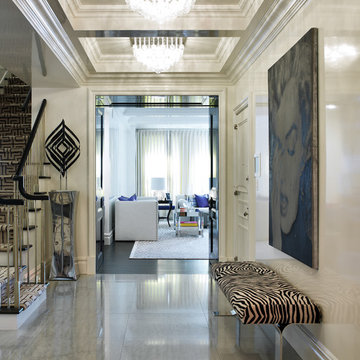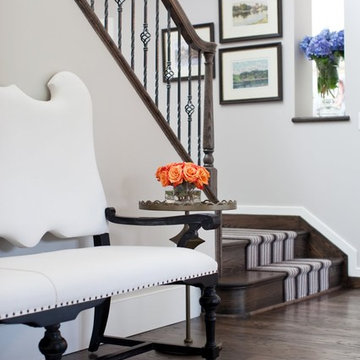214 Transitional Home Design Photos
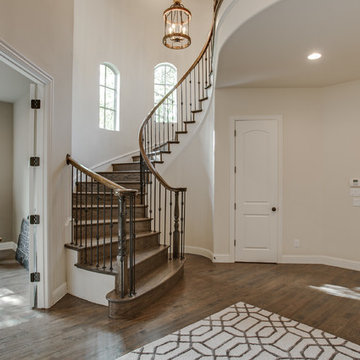
This turreted château in Midway Hollow of Dallas features the stone, stucco and half-timber front authentic to the French countryside. The kitchen-dining-family room combination creates a large entertainment complex that opens out to the covered terrace, and extends up to the game room and theatre suite. Sumptuous master suite downstairs, three children’s bedrooms upstairs with homework loft to make sure schooling comes first!
For more information call 214-750-8482 and visit www.livingbellavita.com.

Coronado, CA
The Alameda Residence is situated on a relatively large, yet unusually shaped lot for the beachside community of Coronado, California. The orientation of the “L” shaped main home and linear shaped guest house and covered patio create a large, open courtyard central to the plan. The majority of the spaces in the home are designed to engage the courtyard, lending a sense of openness and light to the home. The aesthetics take inspiration from the simple, clean lines of a traditional “A-frame” barn, intermixed with sleek, minimal detailing that gives the home a contemporary flair. The interior and exterior materials and colors reflect the bright, vibrant hues and textures of the seaside locale.
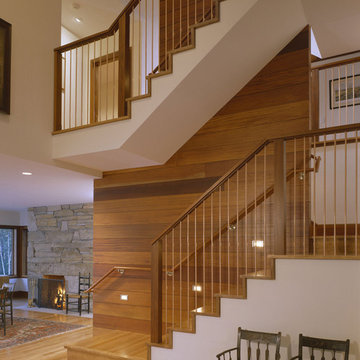
The main stair of the house weaves around a mahogany clad wall. Slender balusters of copper echo the use of copper throughout the house.
Photograph by Brian Vandenbrink
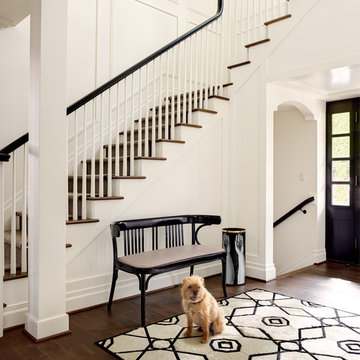
We painted all walls and woodwork C2, Architectural White to complement the dark wood floor, black accents, and furniture throughout. The vintage Thonet bench was upholstered in ostrich-embossed Pavoni leather, and the graphic pattern of the hair-on-hide rug is by Kyle Bunting.
Alex Hayden Photography
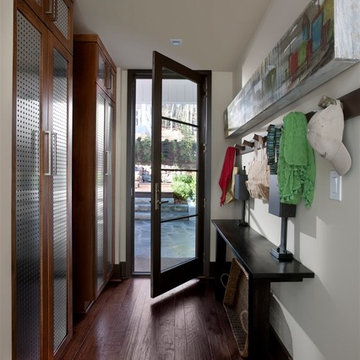
Photos copyright 2012 Scripps Network, LLC. Used with permission, all rights reserved.
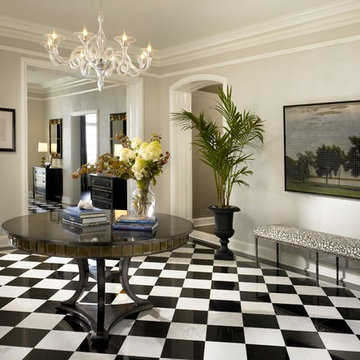
Morgante Wilson Architects installed intricate trim in this Foyer to add to the formal nature of the space. The walls have a faux finish applied to them in a light gray tone.
Chicago's North Shore, Illinois • Photo by: Tony Soluri
214 Transitional Home Design Photos
1





















