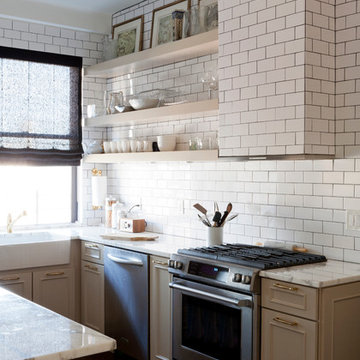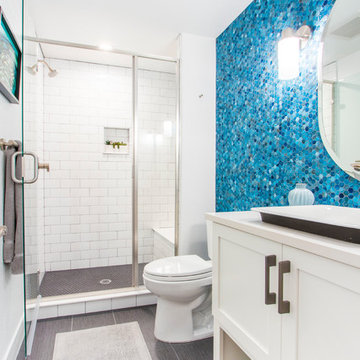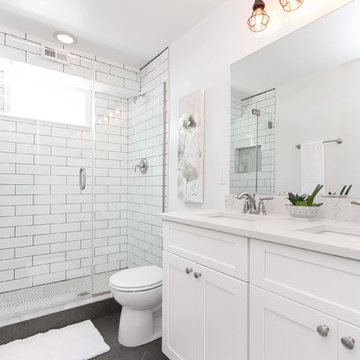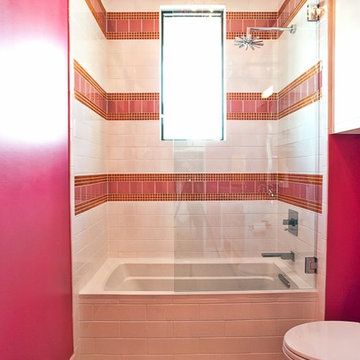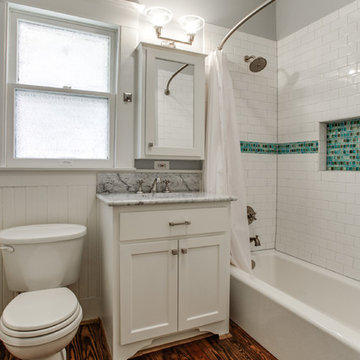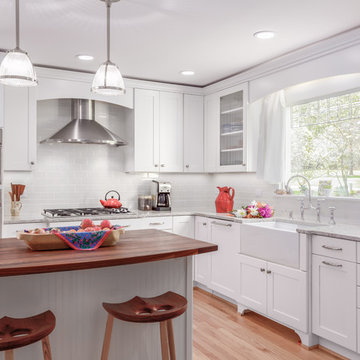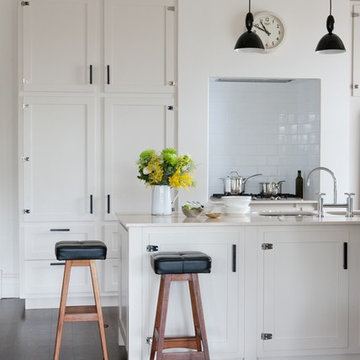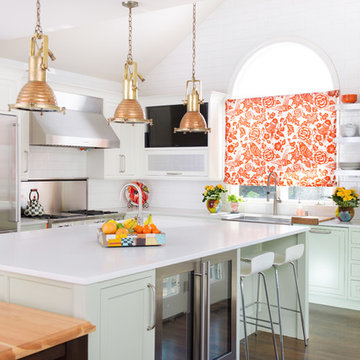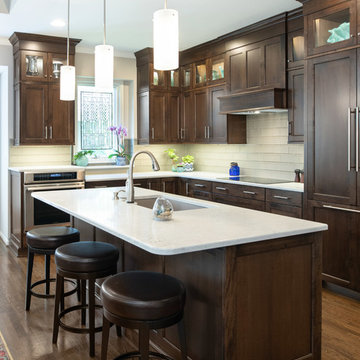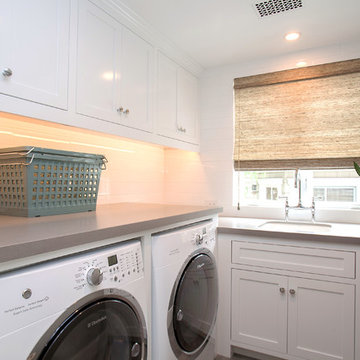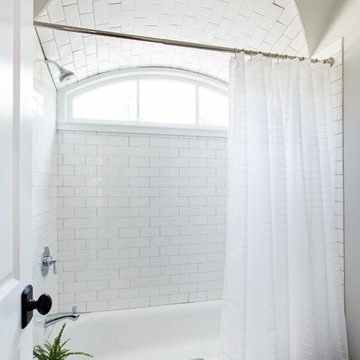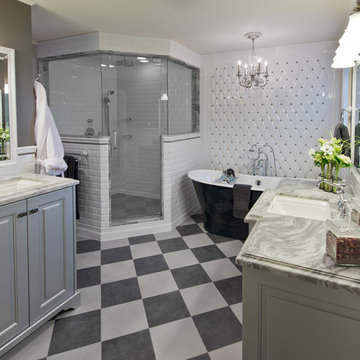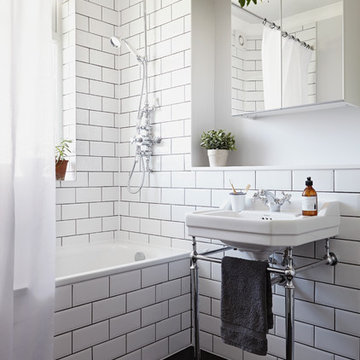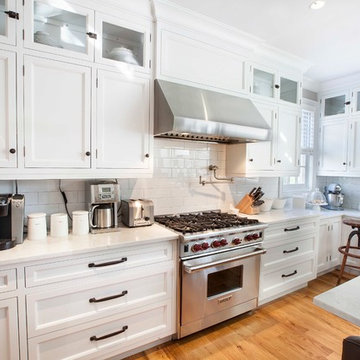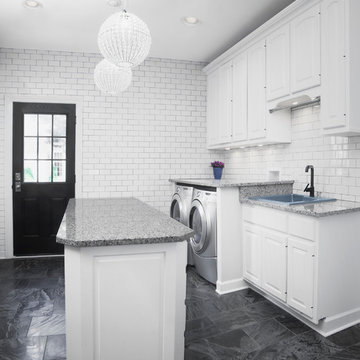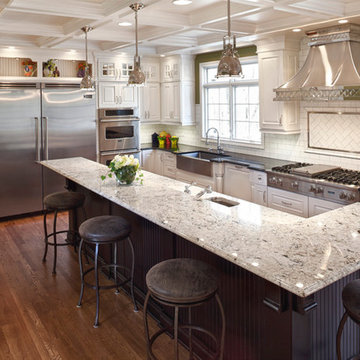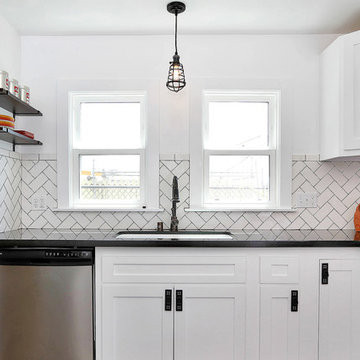138 Transitional Home Design Photos
Find the right local pro for your project
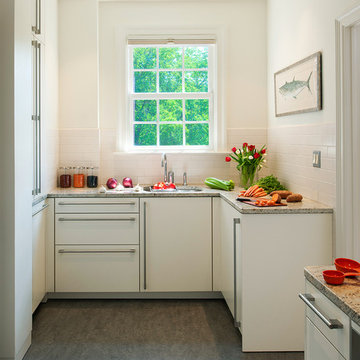
COLOR CODED. Awash in neutral tones, this contemporary kitchen serves up simplicity in a Philadelphia couple’s secondary residence in DC. Matte white base cabinets—topped with speckled gray granite and a white ceramic tile backsplash—create a L-shaped prep center. Without wall cabinets to distract, the central window floats freely above the sink, while dappled gray resilient linoleum covers the floor.
Photography by Anice Hoachlander
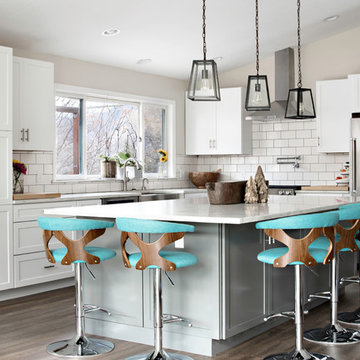
This is the kitchen she waited a long time for. We worked toward a kitchen that felt like "cashmere and denim on a Sunday" and all the details fell into place. The most important aspect was taking down the walls that completely enclosed the kitchen. The homeowner wanted a space for he kids to do homework and her colleagues to meet up for Merlot. This Kitchen meets the needs of four family members. We designed a "baking prep station" to meet her weekly banana bread routine and plenty of pantry for her kids to pack their own lunches. A pasta arm and easy access drawers for pots near the range during dad's spaghetti night.
Photo Credit: Powder Street Photography
138 Transitional Home Design Photos
2



















