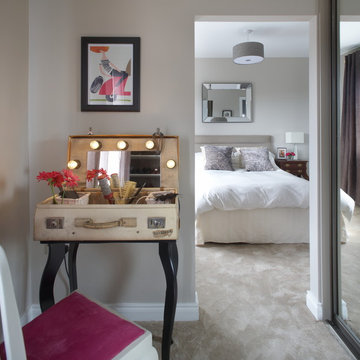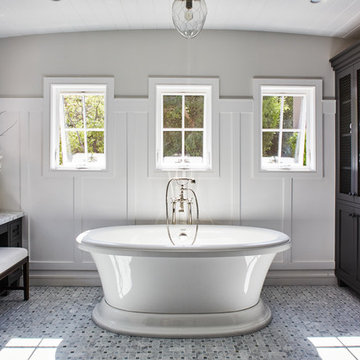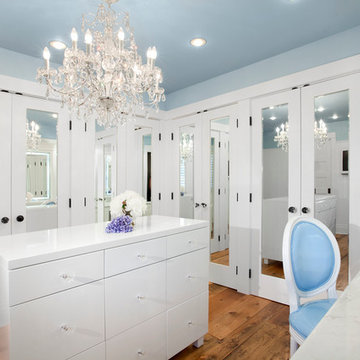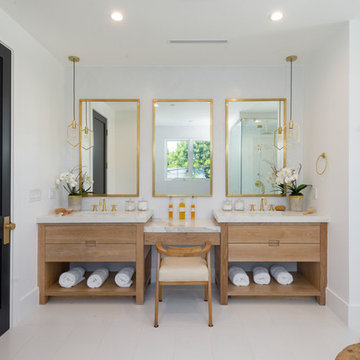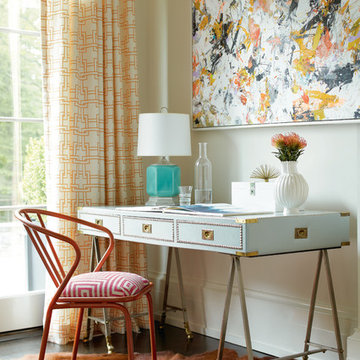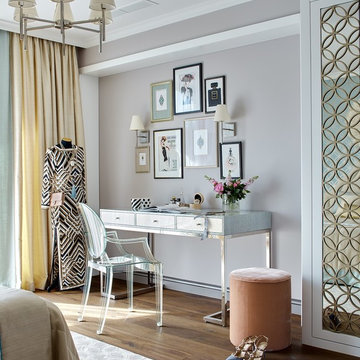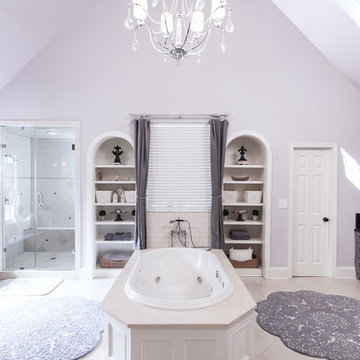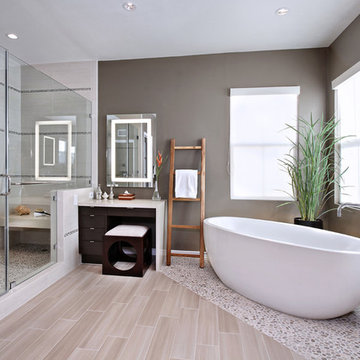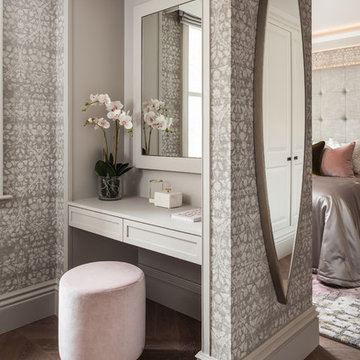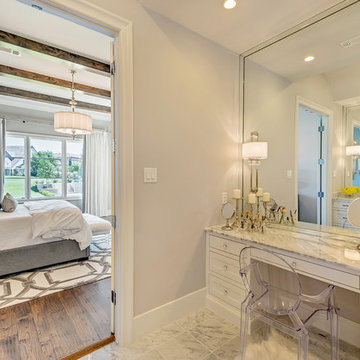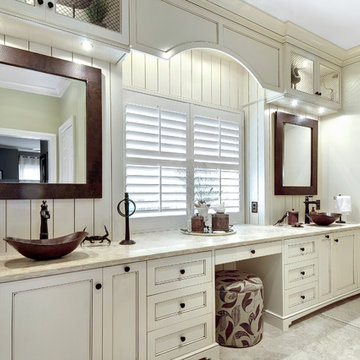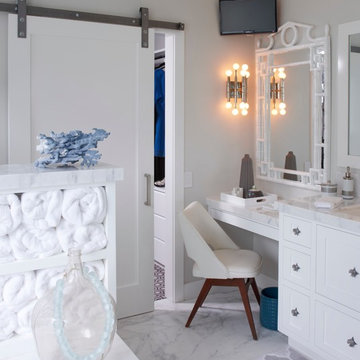153 Transitional Home Design Photos
Find the right local pro for your project
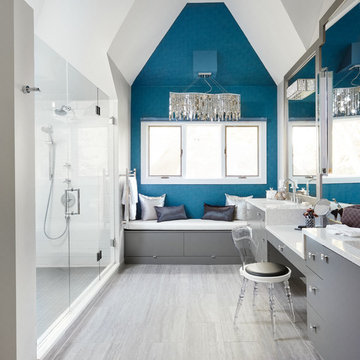
This luxury bathroom is designed with crystal chandeliers and knobs. The beautiful grey floating vanity compliments the square chrome mirrors. The storage bench makes use of dead space and allows for ample seating in this master bathroom. The glass shower gives elegance to this master bathroom.
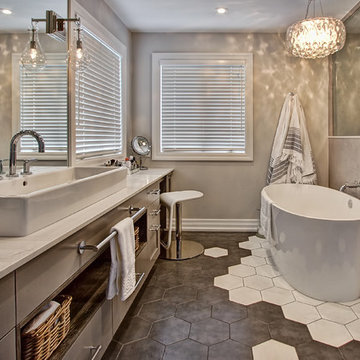
Ideally, an ensuite bathroom is a luxurious extension of your bedroom – but for these
clients, the space felt dated. We relocated all the fixtures. These changes allowed us to add a larger vanity, a tall linen storage cabinet, and a doubled-in-size make-up area (which the client dubbed “her new favourite seat in the house”). Large vintage-inspired tiles, floating rustic shelves, and sleek grey cabinets inject style; a steam shower and modern fixtures add another layer of luxe.
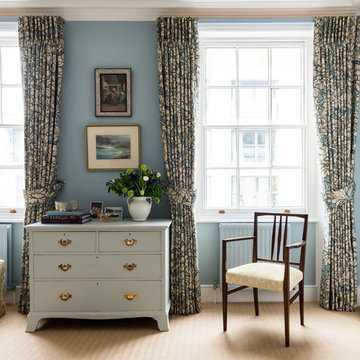
Master Bedroom with luxuriously thick curtains in a Zimmer & Rohde fabric with an abstract painterly floral pattern. The blue is warmed up with sunny yellow splashes around the room - on cushions, stools and chairs. Antique chest of drawers and artwork. Sisal carpets with a herringbone pattern. Walls in Farrow & Ball Parma Gray.
Photographer: Nick George
153 Transitional Home Design Photos
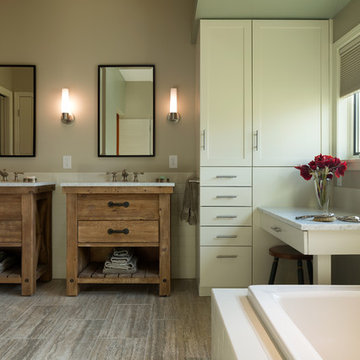
Part of a Master Suite addition that moved the master bedroom and bathroom to the first floor for easier access. The tub was also selected and located for easier entry as it has a lower tub deck without sacrificing water level. Built-in storage was important and we were able to create a fair amount in a small space.
Photos: Tony Thompson
1























