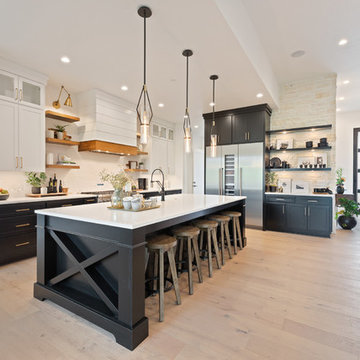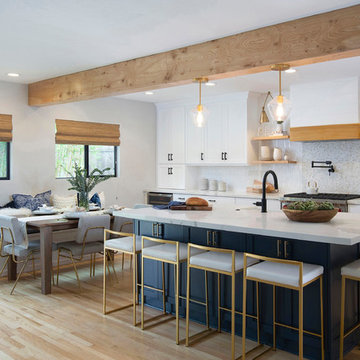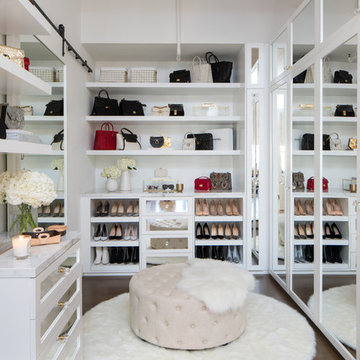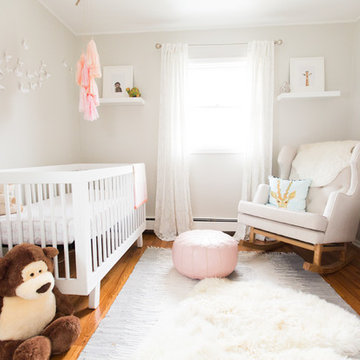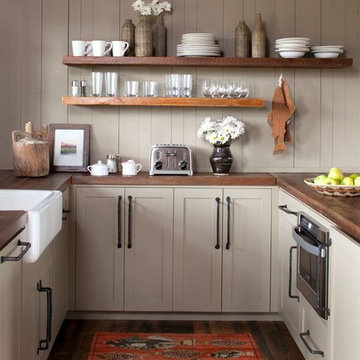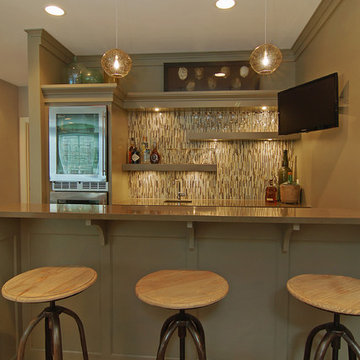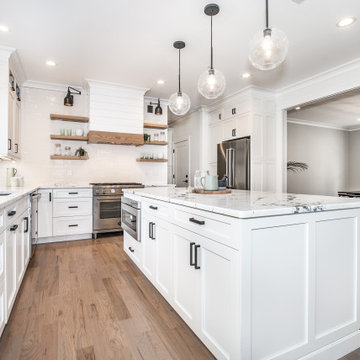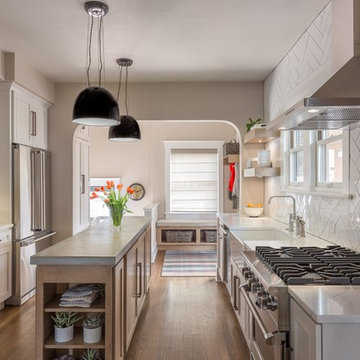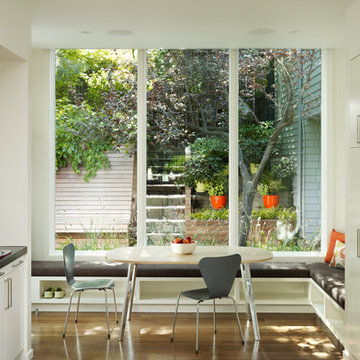835 Transitional Home Design Photos
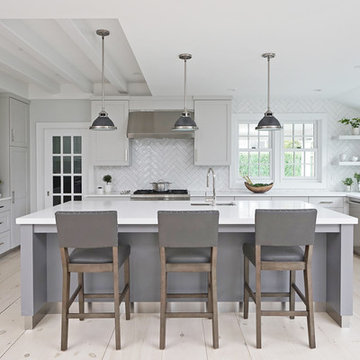
This was a complete interior renovation project of a client’s second home. DEANE collaborated with the client on the design of 5 bathrooms and all the built-ins in addition to the kitchen. The home had an open floor plan with wide pine, bleached flooring throughout but was a challenge because of the various ceiling heights and support beams that needed to be accommodated.The homeowner wanted to able to casually host large gatherings without worrying about maintenance or upkeep. The kitchen cabinetry, featuring chamfer style doors, is painted a pale grey, with a darker, charcoal grey selected for the center island to accent the space. All appliances are stainless steel, with the dishwasher and trash/recycling drawers faced in the same material to mimic the dishwasher. The countertops are an engineered quartz in white, while the cooktop backsplash is a white ceramic tile in a soothing herringbone pattern. The counter cabinet with its glass front for dish storage and floating shelves that anchor two corners of the room are the designer’s favorite things about the space.
Photographer – Kit Noble Photography
Builder – Todd Burns Building and Restoration Inc.
Nantucket, MA
Find the right local pro for your project
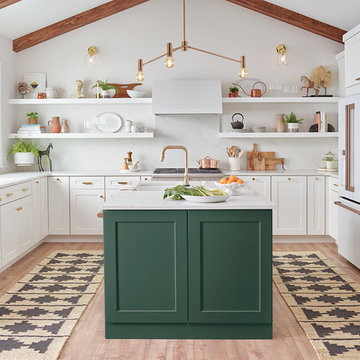
It's time appliances had a personality. Yours. Give your kitchen a a personalized touch with custom hardware in four different finishes. Shop the full line of GE Café - The Matte Collection appliances including gas ranges, dishwashers, refrigerators, microwaves, cooktops, ovens, and hoods.
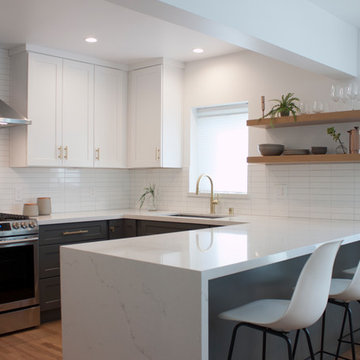
stacked tile backsplash, straight tile bond, california faucets, gray paint, heath ceramics, duravit, design within reach, kohler, newport brass, quartz, zephyr & co
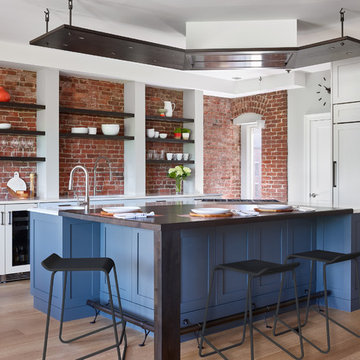
This open, brick and beam loft space featured earthy and textured surfaces – in a very mid-90s setting. We embraced the brick and incorporated a mixture of warm materials including oil-rubbed bronze, ebonized walnut and wide-board, bleached-oak flooring. The brick became the backsplash framed by the open display shelves. The result is a transitional space that embraces the warm, textural features.
Jared Kuzia Photography
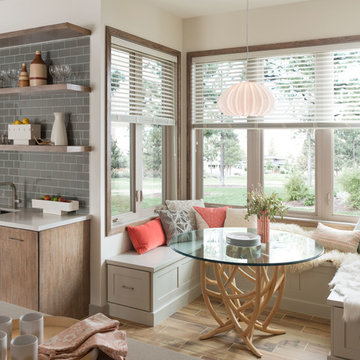
Family meals or Sunday brunch for a crowd -- make cooking convenient with the perfect mix of storage and open shelving.
835 Transitional Home Design Photos
4




















