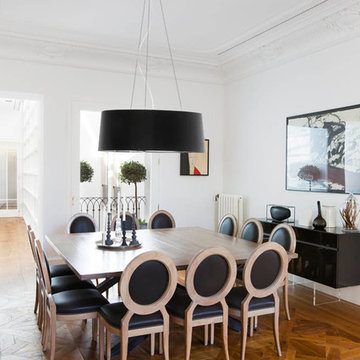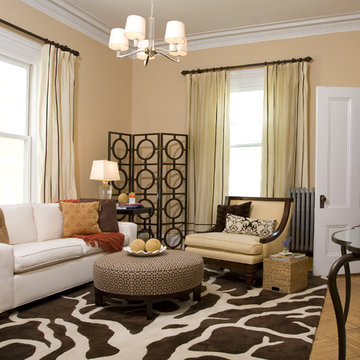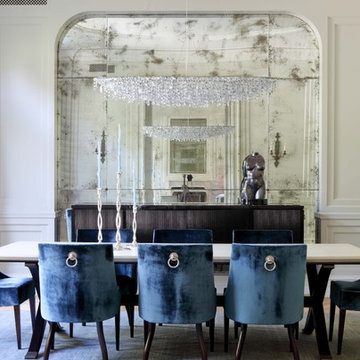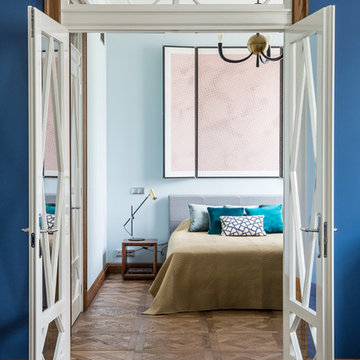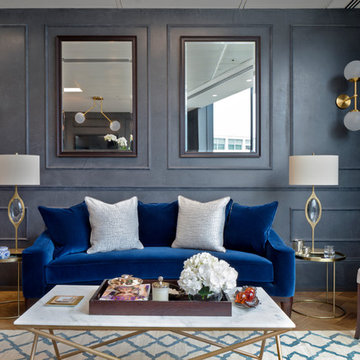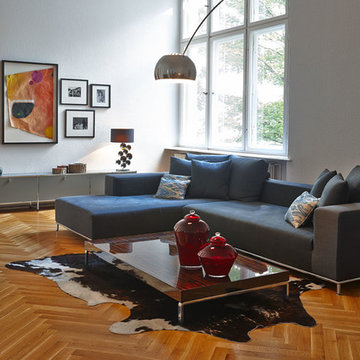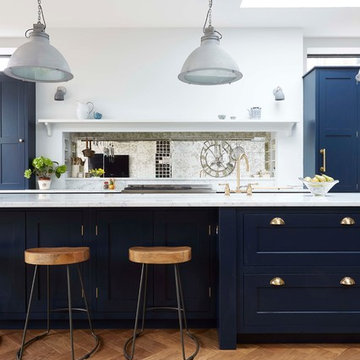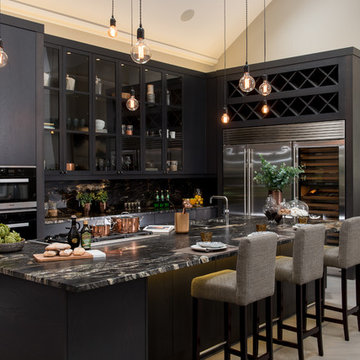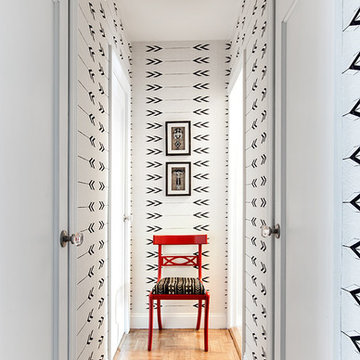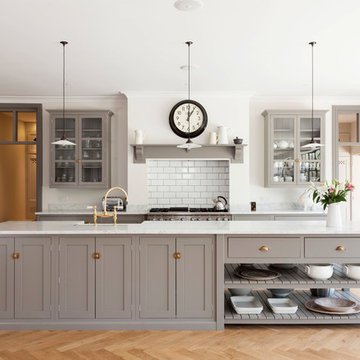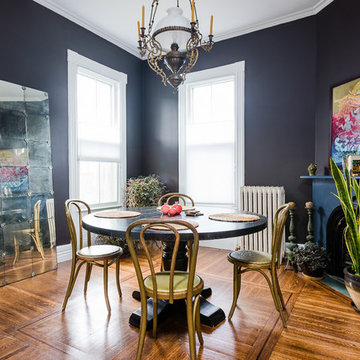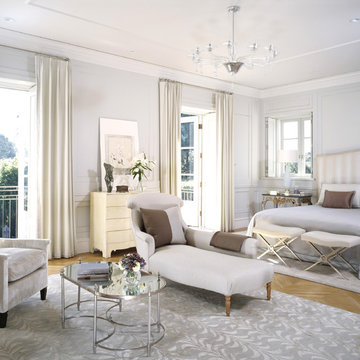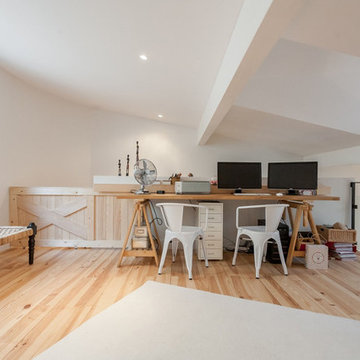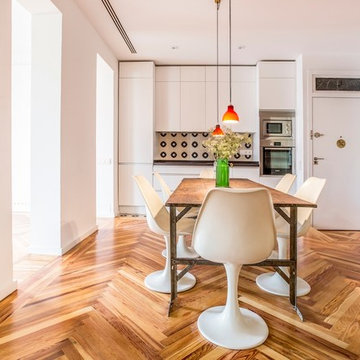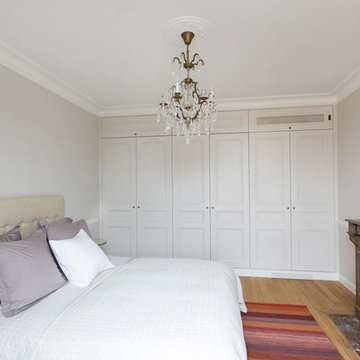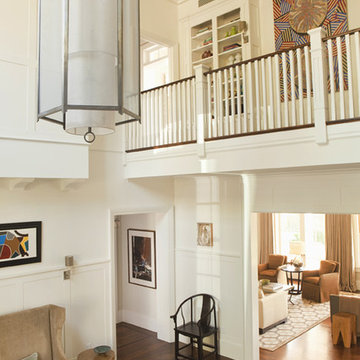164 Transitional Home Design Photos
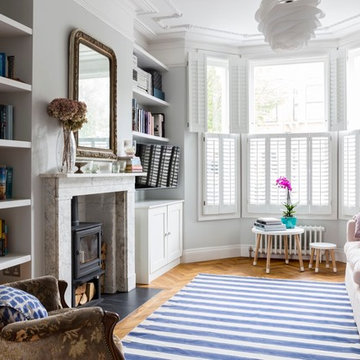
The front reception room has reclaimed oak parquet flooring, a new marble fireplace surround and a wood burner and floating shelves either side of the fireplace. An antique decorative mirror hangs centrally above the fireplace.
Photography by Chris Snook
Find the right local pro for your project
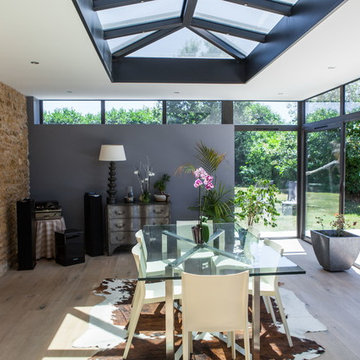
©Source AA – Grandeur Nature : « Depuis quelques années, les toitures plates se développent en parallèle des toitures inclinées : elles sont, comme leur nom l’indique, horizontales et offrent ainsi une hauteur sous plafond identique sur toute la surface. Elles peuvent également intégrer des puits de lumière, permettant de combiner gain d’espace et luminosité. »
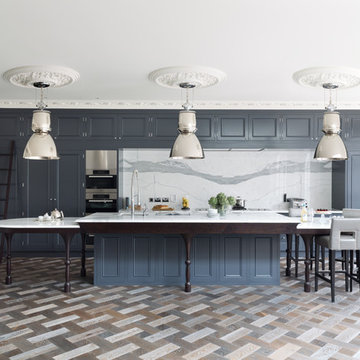
Decorative parquet flooring ties in perfectly with the dark wooden sculptured island legs, which along with deep blue beaded cabinets, enhance the traditional features of this Victorian home. Polished chrome pendant lights hang elegantly over the marble counter.
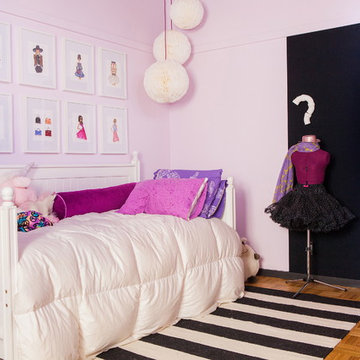
A fashion inspired bedroom for a girl who loves design and the color purple. Photography by Julie Ranee Photography
164 Transitional Home Design Photos
3



















