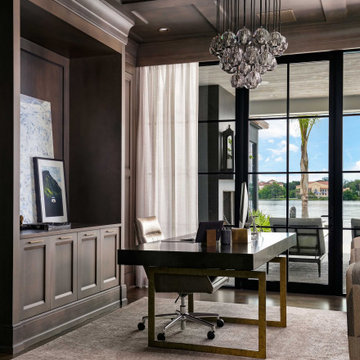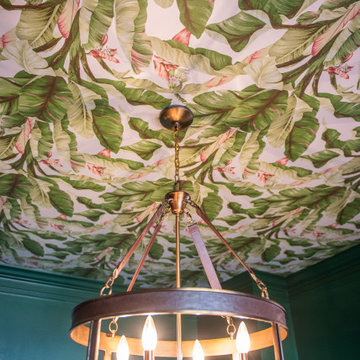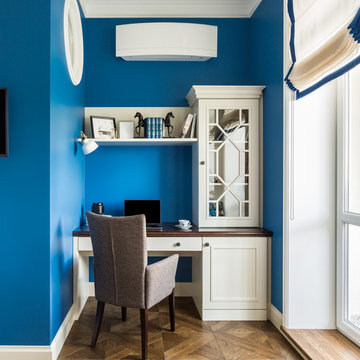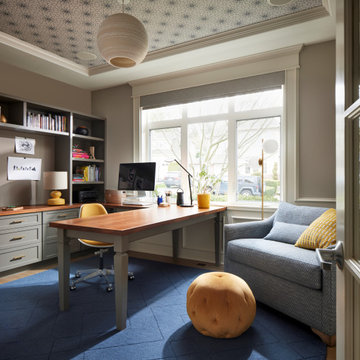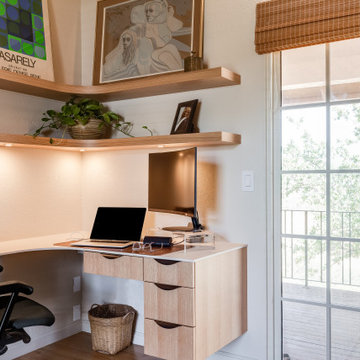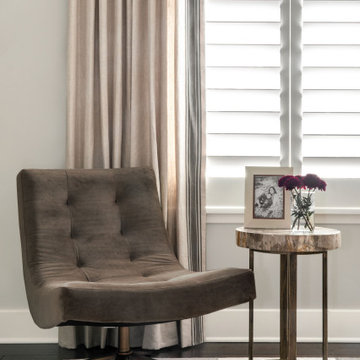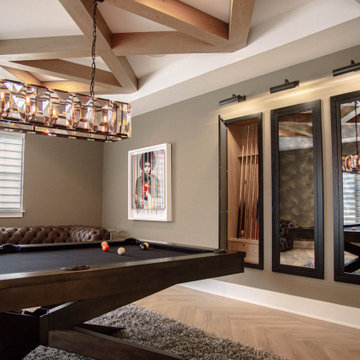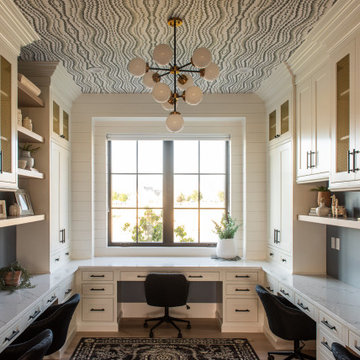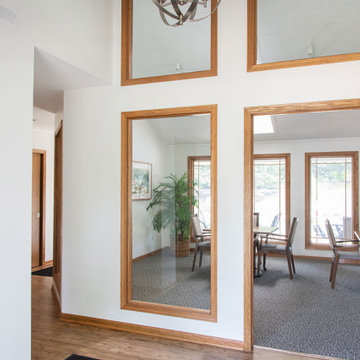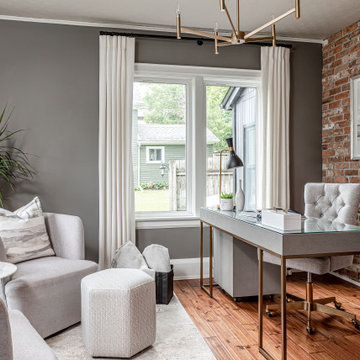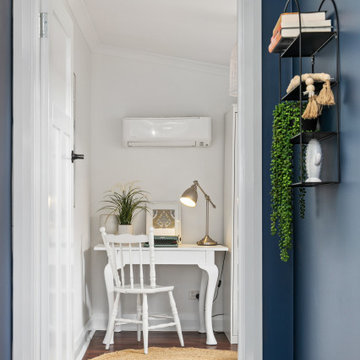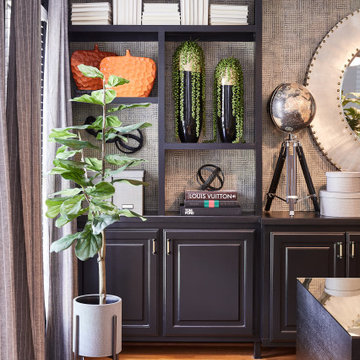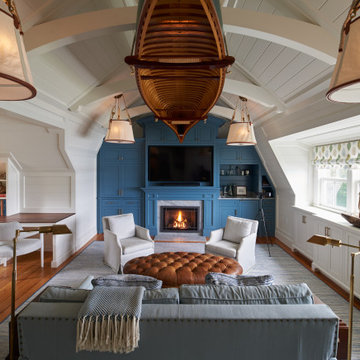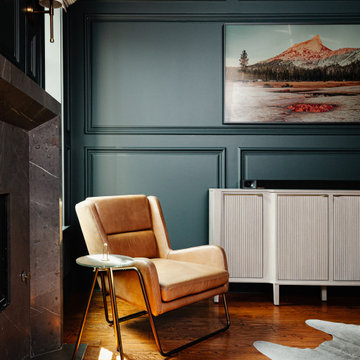Transitional Home Office Design Ideas
Refine by:
Budget
Sort by:Popular Today
181 - 200 of 597 photos
Item 1 of 3
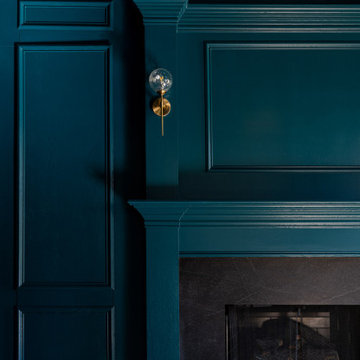
Interior design by Jessica Koltun Home. This stunning home with an open floor plan features a formal dining, dedicated study, Chef's kitchen and hidden pantry. Designer amenities include white oak millwork, marble tile, and a high end lighting, plumbing, & hardware.
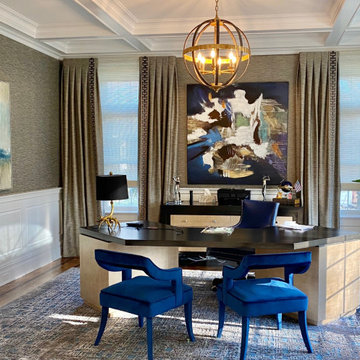
A home office custom designed for working comfortably at home. The walls are padded and upholstered for acoustics and the desk was custom designed to be beautiful and efficiently work with a matching credenza. The finishes were customized. The guest chairs are open framed with interesting lines and the contemporary art becomes the focal alogn wtiht the Orb light fixture.
Love it.
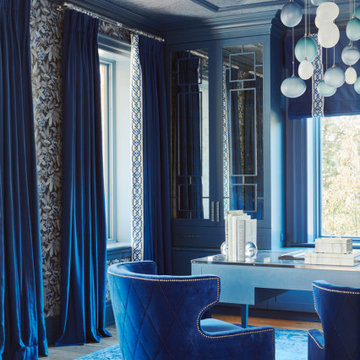
This estate is a transitional home that blends traditional architectural elements with clean-lined furniture and modern finishes. The fine balance of curved and straight lines results in an uncomplicated design that is both comfortable and relaxing while still sophisticated and refined. The red-brick exterior façade showcases windows that assure plenty of light. Once inside, the foyer features a hexagonal wood pattern with marble inlays and brass borders which opens into a bright and spacious interior with sumptuous living spaces. The neutral silvery grey base colour palette is wonderfully punctuated by variations of bold blue, from powder to robin’s egg, marine and royal. The anything but understated kitchen makes a whimsical impression, featuring marble counters and backsplashes, cherry blossom mosaic tiling, powder blue custom cabinetry and metallic finishes of silver, brass, copper and rose gold. The opulent first-floor powder room with gold-tiled mosaic mural is a visual feast.
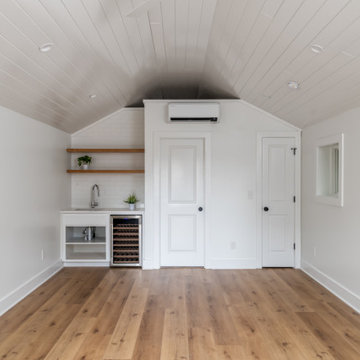
Our homeowners need a flex space and an existing cinder block garage was the perfect place. The garage was waterproofed and finished and now is fully functional as an open office space with a wet bar and a full bathroom. It is bright, airy and as private as you need it to be to conduct business on a day to day basis.
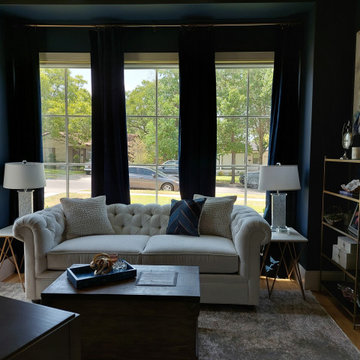
Gorgeous home office doubling as a guest room. The walls are painted in a rich naval blue, complemented by luxurious navy blue velvet drapery. Warm gold and brass fixtures add a touch of elegance, while rustic wood case goods provide a natural and inviting feel. For added comfort and doubling in function to accommodate guests, a custom upholstered heathered gray fabric sleeper sofa is the perfect addition. The gold ceiling and white coffers create a sense of grandeur, while the shell inlay table lamps and marble top accent table add a touch of sophistication. Finally, a sleek black glass metal bookcase completes the look, providing ample storage for all your professional needs. With these design elements, your home office will be transformed into a space that is both functional and stylish. The ideal space for the working professional woman to focus… or to unwind. It perfectly captures a transitional glam sophistication yet is inviting and cozy so she can be productive or relax in style.
Transitional Home Office Design Ideas
10
