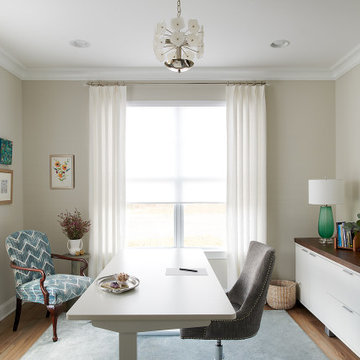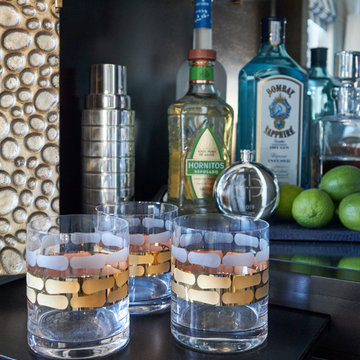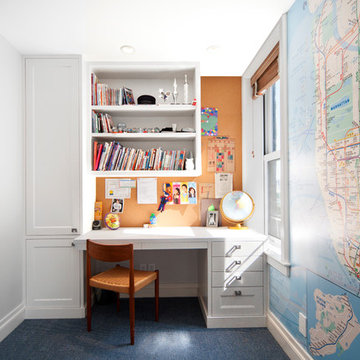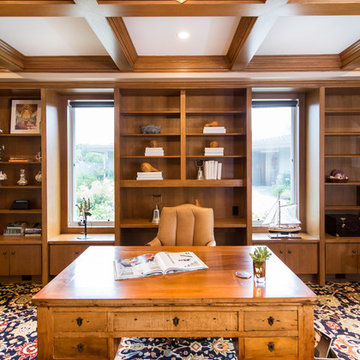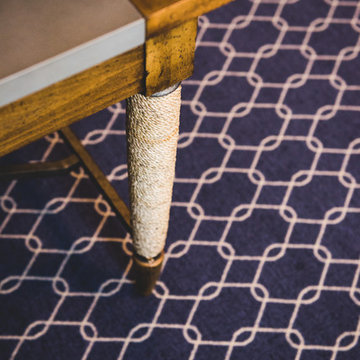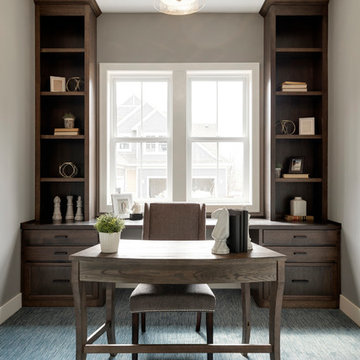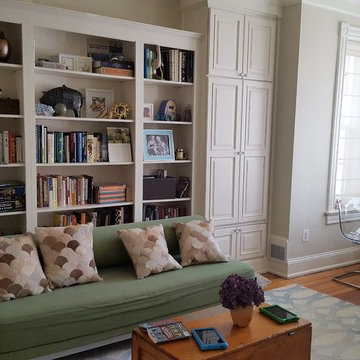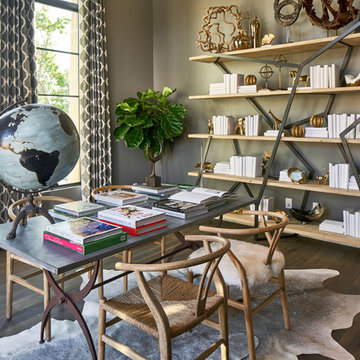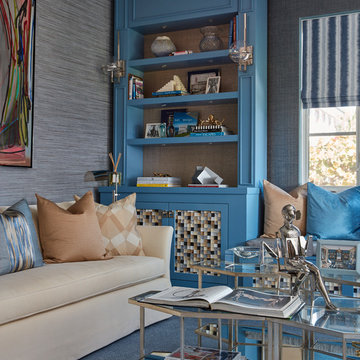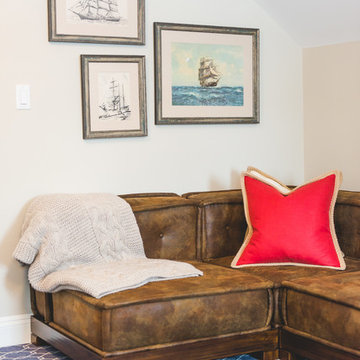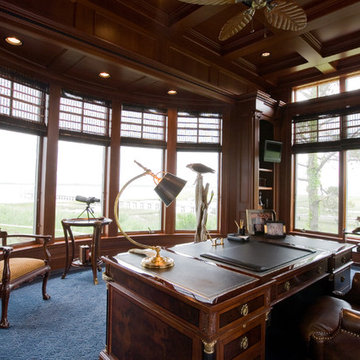Transitional Home Office Design Ideas with Blue Floor
Refine by:
Budget
Sort by:Popular Today
1 - 20 of 49 photos
Item 1 of 3
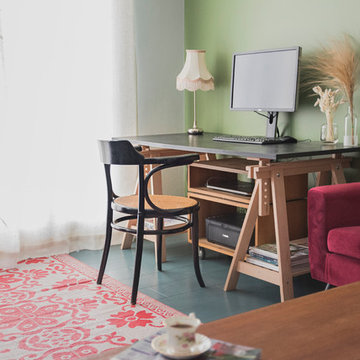
Espace bureau dans le salon.
Fauteuil Thonet chinée aux puces de Saint-Ouen.
Peinture sol et murs Farrow and Ball.
Abat-jour chinée à Nantes.
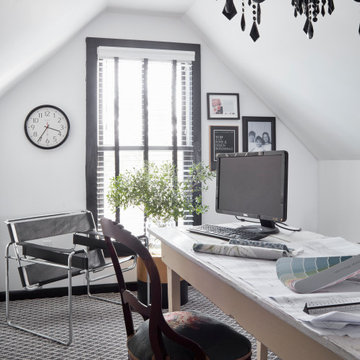
The antique farm style garden table doubles as a desk in this third floor home office.
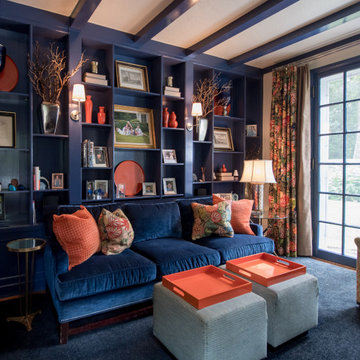
Deep blue and coral vivid tones for this amazing library. In this room you will find a blue velvet sofa and two ottomans with orange tray tables, coral reef decorations and orange pillows, along with a colorful chair.
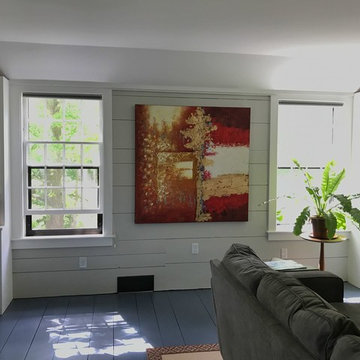
The new owners of this house in Harvard, Massachusetts loved its location and authentic Shaker characteristics, but weren’t fans of its curious layout. A dated first-floor full bathroom could only be accessed by going up a few steps to a landing, opening the bathroom door and then going down the same number of steps to enter the room. The dark kitchen faced the driveway to the north, rather than the bucolic backyard fields to the south. The dining space felt more like an enlarged hall and could only comfortably seat four. Upstairs, a den/office had a woefully low ceiling; the master bedroom had limited storage, and a sad full bathroom featured a cramped shower.
KHS proposed a number of changes to create an updated home where the owners could enjoy cooking, entertaining, and being connected to the outdoors from the first-floor living spaces, while also experiencing more inviting and more functional private spaces upstairs.
On the first floor, the primary change was to capture space that had been part of an upper-level screen porch and convert it to interior space. To make the interior expansion seamless, we raised the floor of the area that had been the upper-level porch, so it aligns with the main living level, and made sure there would be no soffits in the planes of the walls we removed. We also raised the floor of the remaining lower-level porch to reduce the number of steps required to circulate from it to the newly expanded interior. New patio door systems now fill the arched openings that used to be infilled with screen. The exterior interventions (which also included some new casement windows in the dining area) were designed to be subtle, while affording significant improvements on the interior. Additionally, the first-floor bathroom was reconfigured, shifting one of its walls to widen the dining space, and moving the entrance to the bathroom from the stair landing to the kitchen instead.
These changes (which involved significant structural interventions) resulted in a much more open space to accommodate a new kitchen with a view of the lush backyard and a new dining space defined by a new built-in banquette that comfortably seats six, and -- with the addition of a table extension -- up to eight people.
Upstairs in the den/office, replacing the low, board ceiling with a raised, plaster, tray ceiling that springs from above the original board-finish walls – newly painted a light color -- created a much more inviting, bright, and expansive space. Re-configuring the master bath to accommodate a larger shower and adding built-in storage cabinets in the master bedroom improved comfort and function. A new whole-house color palette rounds out the improvements.
Photos by Katie Hutchison
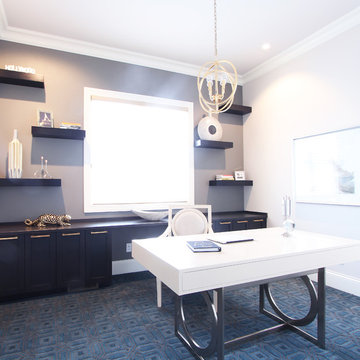
Dark stained maple cabients were built in on this long wall to add hidden storage. Stained floating shelves above add display space for special pieces. The patterned carpet adds visual interest while staying cozy. Wall to wall carpet in a home office.
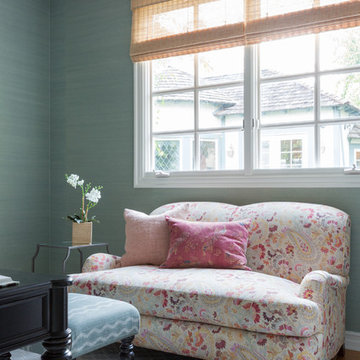
Hive LA Home designed a transitional home office with a feminine touch. Teal raffia wallpaper from Phillip Jeffiries. Custom woven roman shades. Custom rug. Ottoman in muted blues accent the pop of pink in the floral loveseat from Annie Selke for a playful happy color palette. Louis Desk Chairs and Desk Ethan Allen.
photo by Amy Bartlam
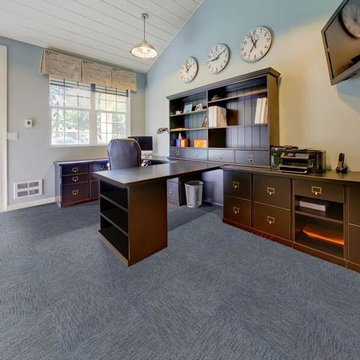
Greatmats Hiline Gallery Row Carpet Tiles have a peel and stick backing for easy installation. They are 23.5 x 23.5 inches in size. These carpet tiles can be used in residential or commercial settings. Available in 3 colors.
https://www.greatmats.com/carpet-tiles/hiline-gallery-carpet-tiles.php
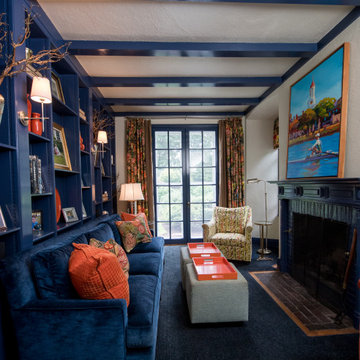
Deep blue and coral vivid tones for this amazing library. In this room you will find a blue velvet sofa and two ottomans with orange tray tables, coral reef decorations and orange pillows, along with a colorful chair.
Transitional Home Office Design Ideas with Blue Floor
1
