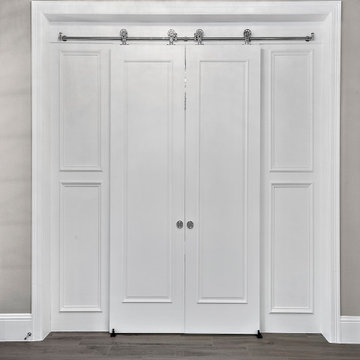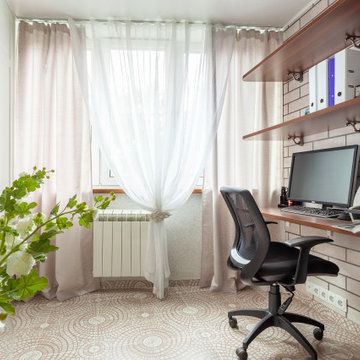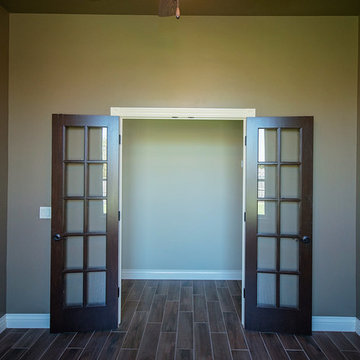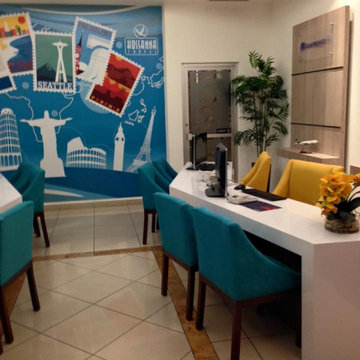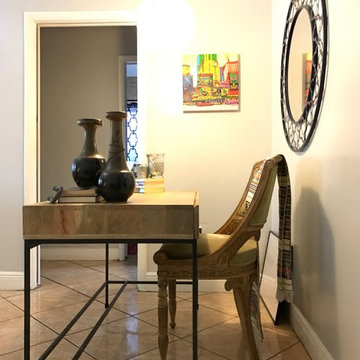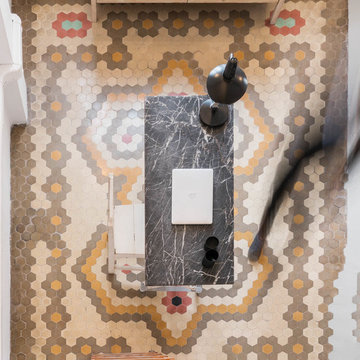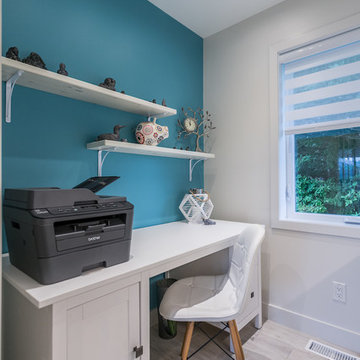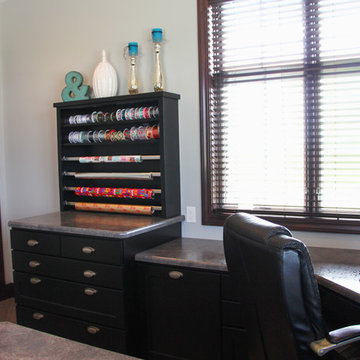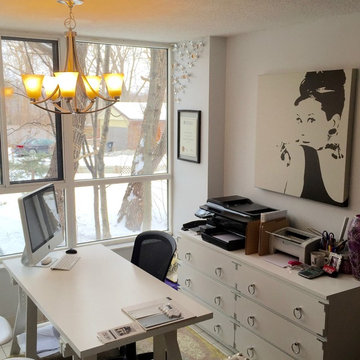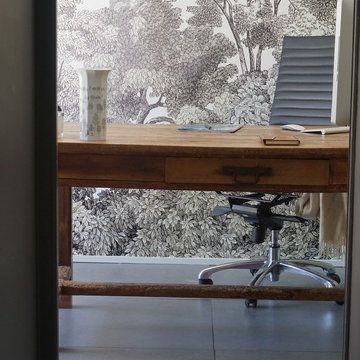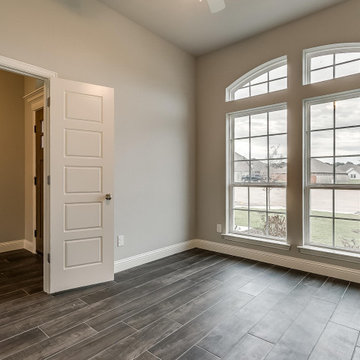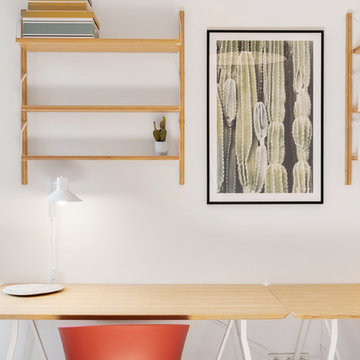Transitional Home Office Design Ideas with Ceramic Floors
Refine by:
Budget
Sort by:Popular Today
81 - 100 of 246 photos
Item 1 of 3
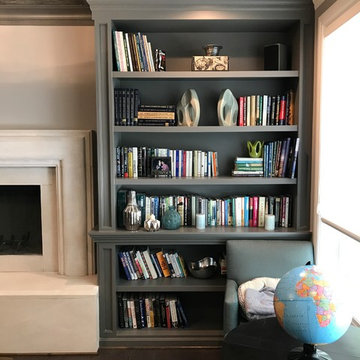
This gorgeous study was designed to showcase the client's many books and possessions. For the built-in shelving, we added trim to the vertical portions that accents the high crown molding. We also split the bookcase into two sections; by adding extra trim above the bottom 2 shelves, it gives the shelves a more luxurious and customized feel. The ceiling is a beautiful tin ceiling, and the fireplace is custom carved limestone.
Interior Designer: Julie Byrne Interiors
Drawings: Pro CAD Interiors LLC
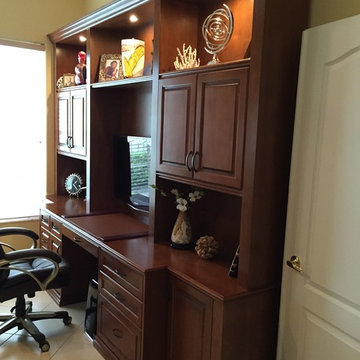
Built in Den Unit, Traditional Office, Man Cave, English Walnut Built In, Office Space, Work from Home, Doug Ramsay,
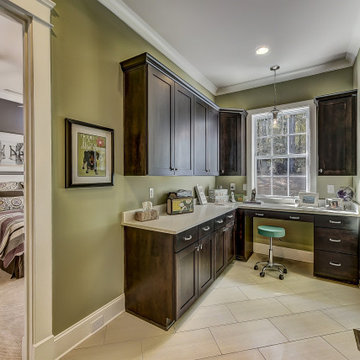
A compact home office & multi-use space in Charlotte with tile floors, dark hardwood shelves, and light green wall paint.
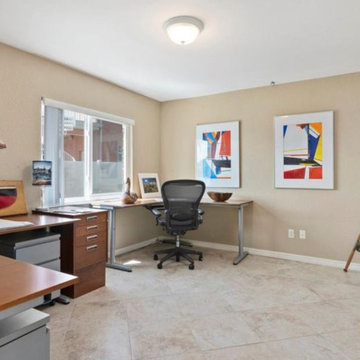
When you have 4 bedrooms it is important to show the versatility of the floor plan, here the 4th bedroom ws staged as a home office
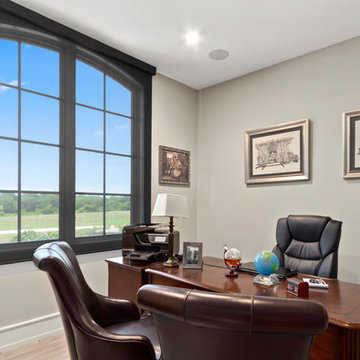
Some of the finishes, fixtures and decor have a contemporary feel, but overall with the inclusion of stone and a few more traditional elements, the interior of this home features a transitional design-style. Double entry doors lead into a large open floor-plan with a spiral staircase and loft area overlooking the great room. White wood tile floors are found throughout the main level and the large windows on the rear elevation of the home offer a beautiful view of the property and outdoor space.
Photography by: KC Media Team
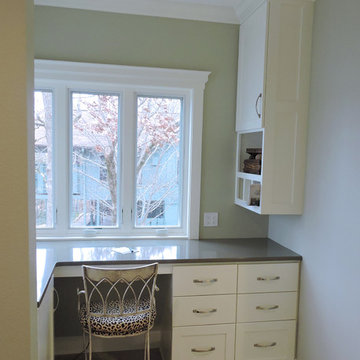
Well thought out spaces even though small can be beautiful and functional. We added two integral file cabinets in lower drawers, a pullout that allows the printer to be hidden from sight and mail organizational center.
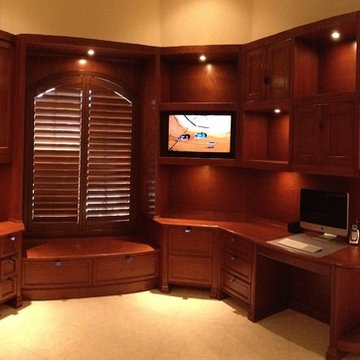
Doug Ramsay, Man's Cave, Built in Den, Cherry Office, Custom Home Office, Custom Den, Transitional Den,
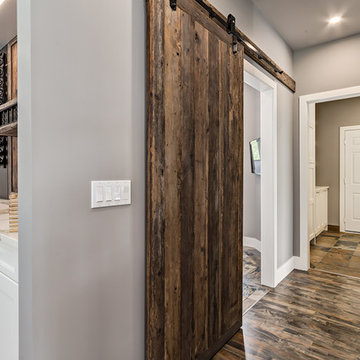
A side hallway off the kitchen leads to the home office en route to the pantry-laundry room.
Designer: Nicole Muzechka
(Calgary Photos)
Transitional Home Office Design Ideas with Ceramic Floors
5
