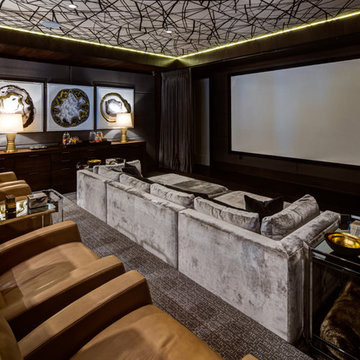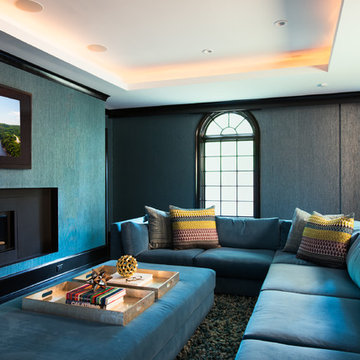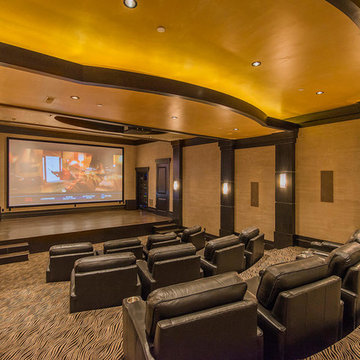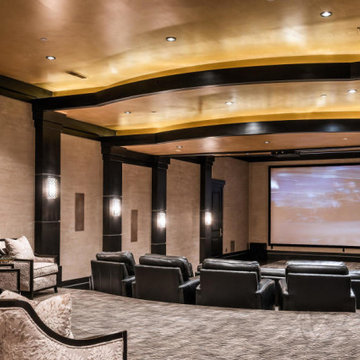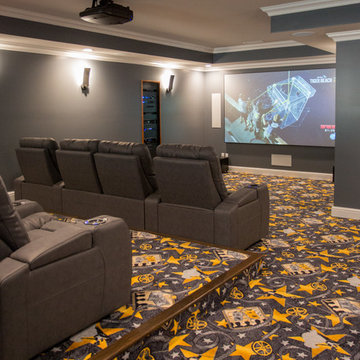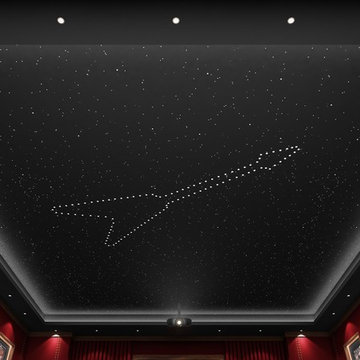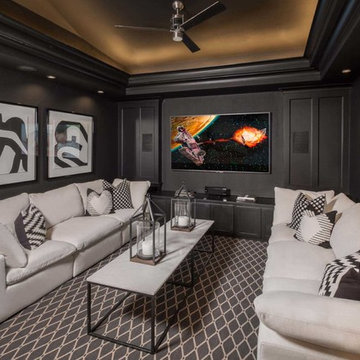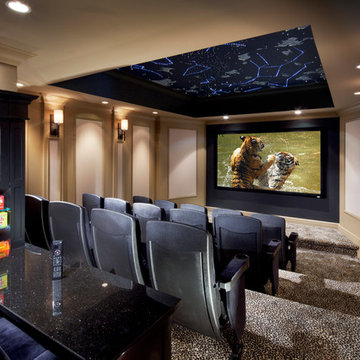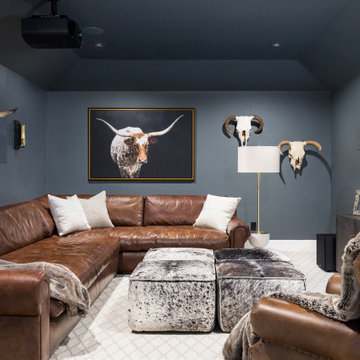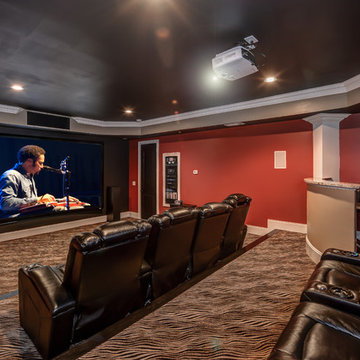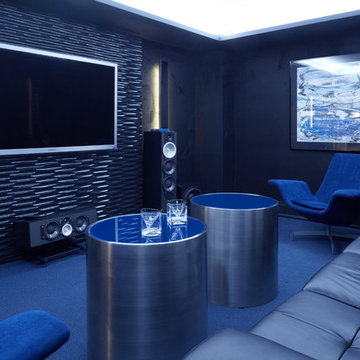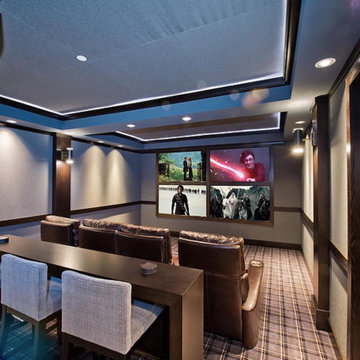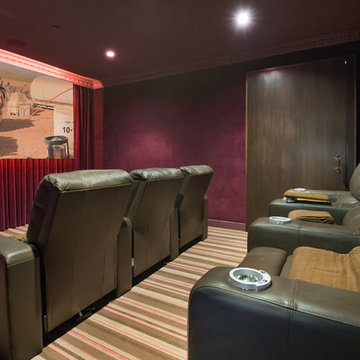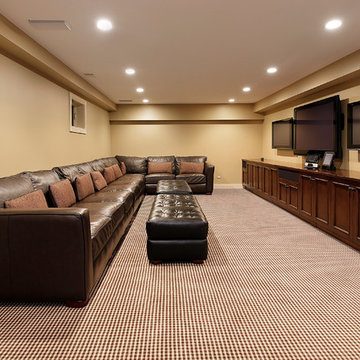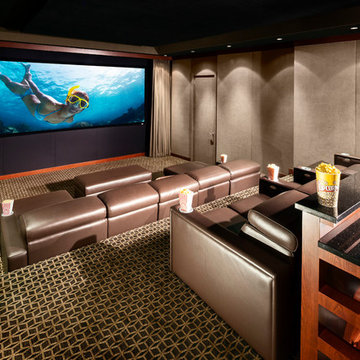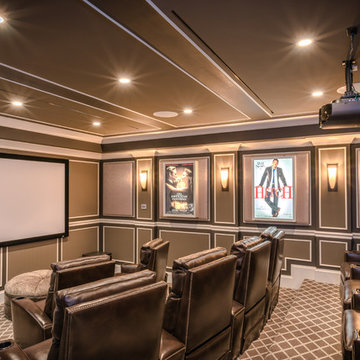Transitional Home Theatre Design Photos with Multi-Coloured Floor
Refine by:
Budget
Sort by:Popular Today
1 - 20 of 107 photos
Item 1 of 3
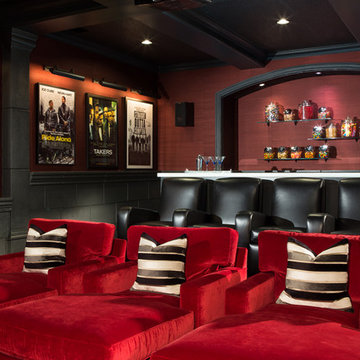
The screening room has chaise lounges, reclining theater chairs and grasscloth walls, which help absorb sound. There is a refreshment area along its back wall, directly behind the room's backlit onyx bar. The bar offers places to sit while drinking and dining.
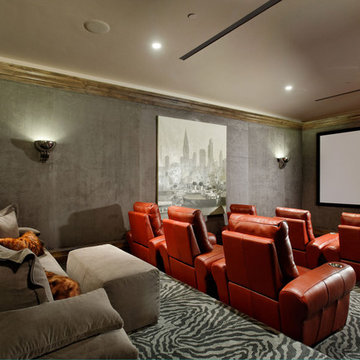
Home theater with two rows of leather reclining chairs and a cozy sofa. Brands & Kribbs Photography
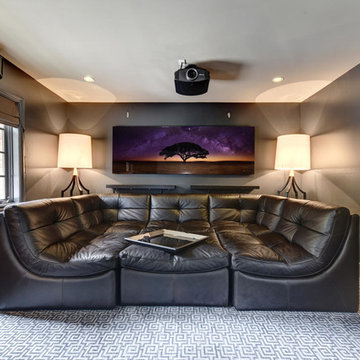
Designed by Katy Dickson Designs, LLC.
Photo Credit: Allison @ Twist Tours
Transitional Home Theatre Design Photos with Multi-Coloured Floor
1
