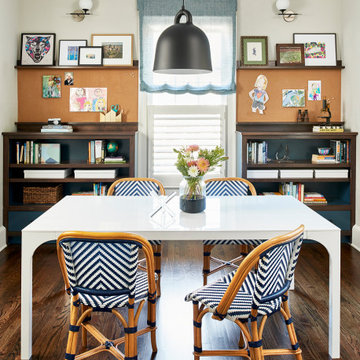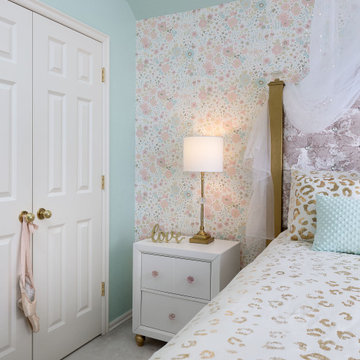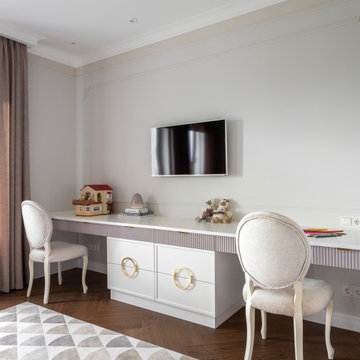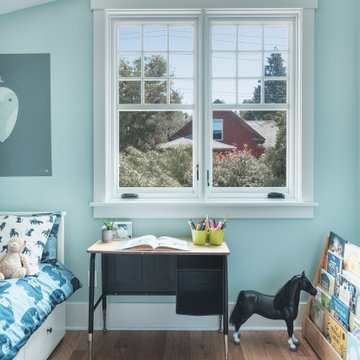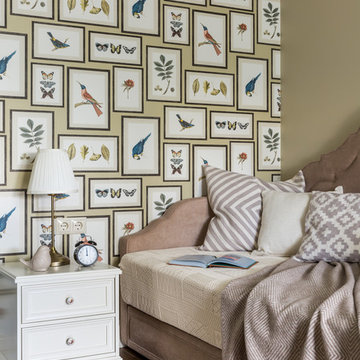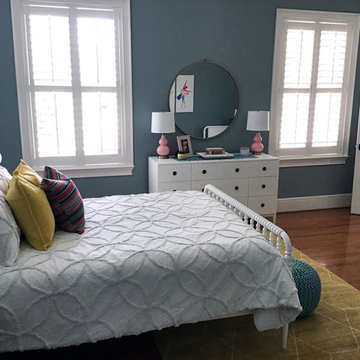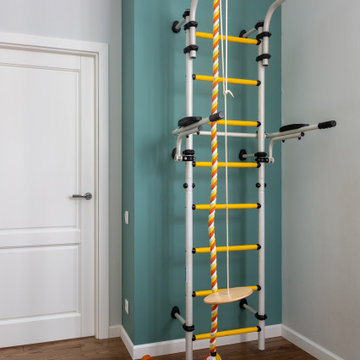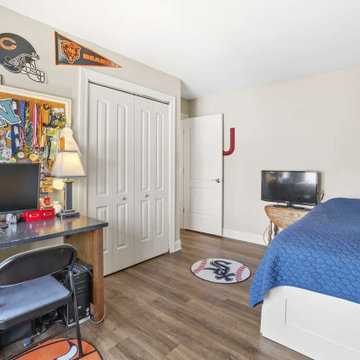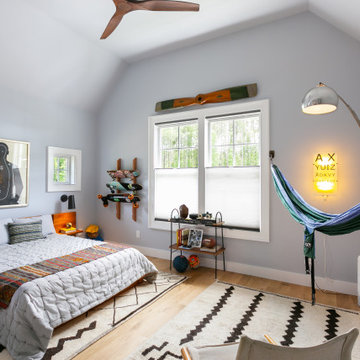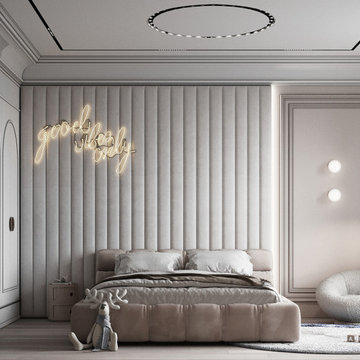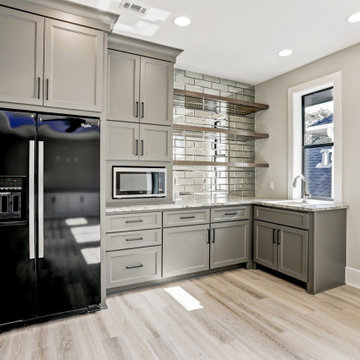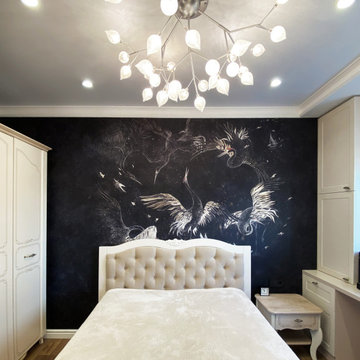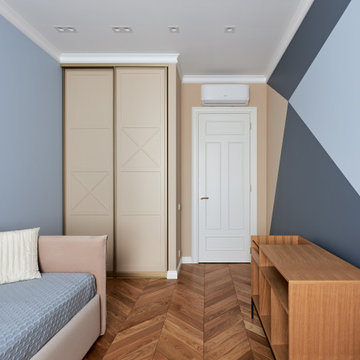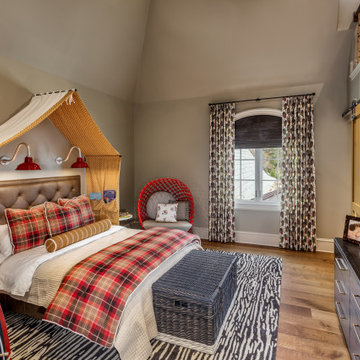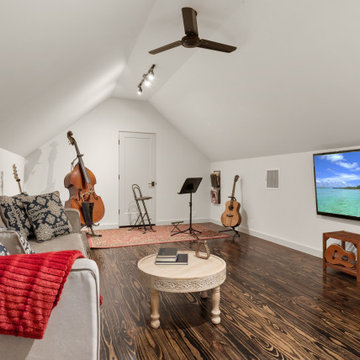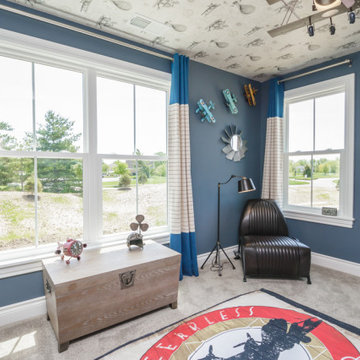Transitional Kids' Room Design Ideas
Refine by:
Budget
Sort by:Popular Today
121 - 140 of 332 photos
Item 1 of 3
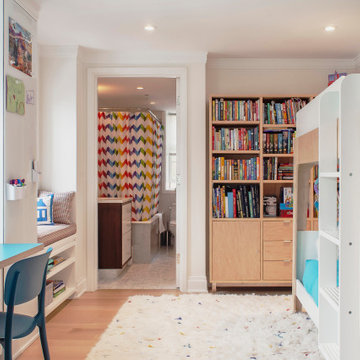
A colorful, fun kid's bedroom. A gorgeous fabric surface mounted light sets the tone. Custom built blue laminate work surface, bookshelves and a window seat. Blue accented window treatments. A colorful area rug with a rainbow of accents. Simple clean design. A column with a glass magnetic board is the final touch.
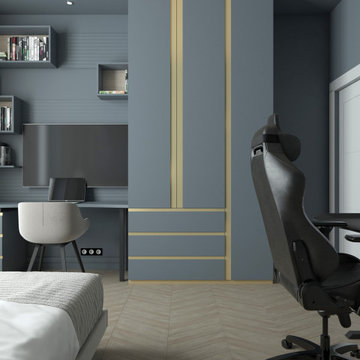
Детская комната в современном стиле. В комнате встроена дополнительная световая группа подсветки для детей. Имеется возможность управлять подсветкой с пульта, так же изменение темы света под музыку.
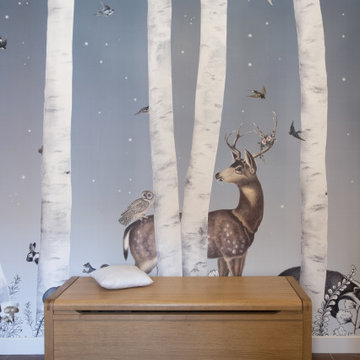
La zone nuit, composée de trois chambres et une suite parentale, est mise à l’écart, au calme côté cour.
La vie de famille a trouvé sa place, son cocon, son lieu d’accueil en plein centre-ville historique de Toulouse.
Photographe Lucie Thomas
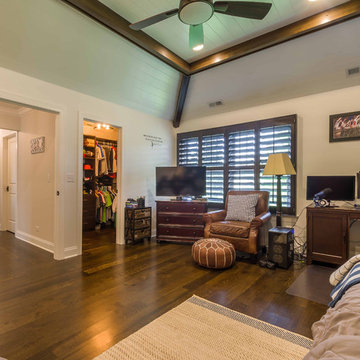
This 1990s brick home had decent square footage and a massive front yard, but no way to enjoy it. Each room needed an update, so the entire house was renovated and remodeled, and an addition was put on over the existing garage to create a symmetrical front. The old brown brick was painted a distressed white.
The 500sf 2nd floor addition includes 2 new bedrooms for their teen children, and the 12'x30' front porch lanai with standing seam metal roof is a nod to the homeowners' love for the Islands. Each room is beautifully appointed with large windows, wood floors, white walls, white bead board ceilings, glass doors and knobs, and interior wood details reminiscent of Hawaiian plantation architecture.
The kitchen was remodeled to increase width and flow, and a new laundry / mudroom was added in the back of the existing garage. The master bath was completely remodeled. Every room is filled with books, and shelves, many made by the homeowner.
Project photography by Kmiecik Imagery.
Transitional Kids' Room Design Ideas
7
