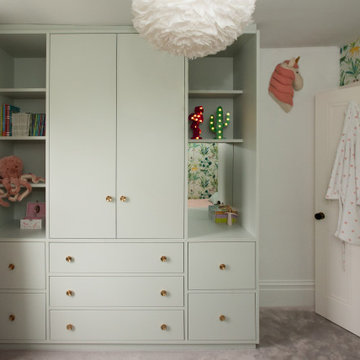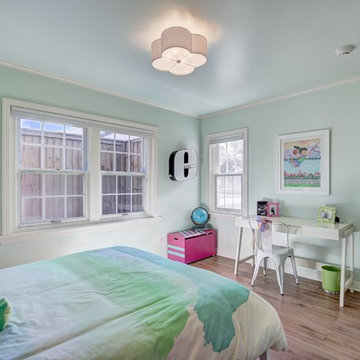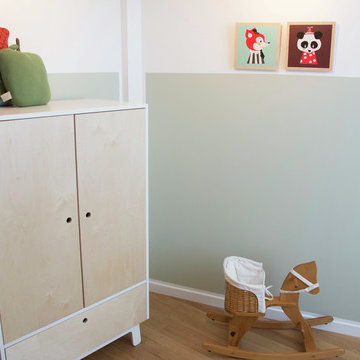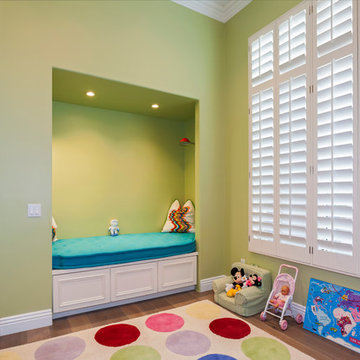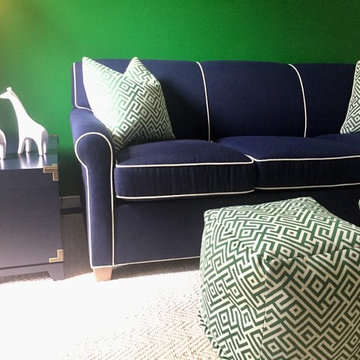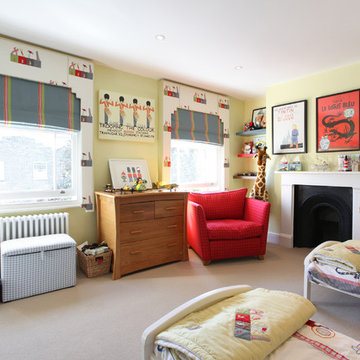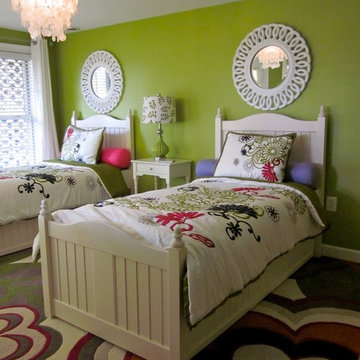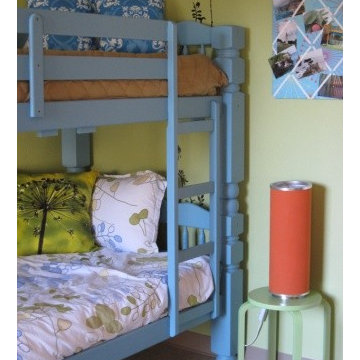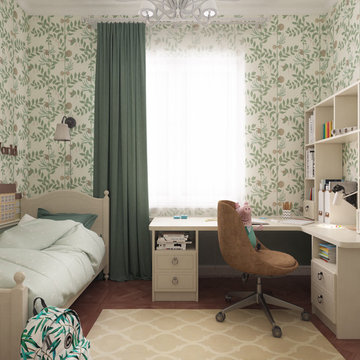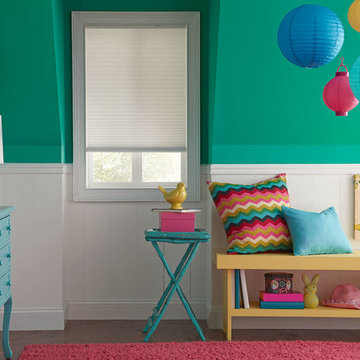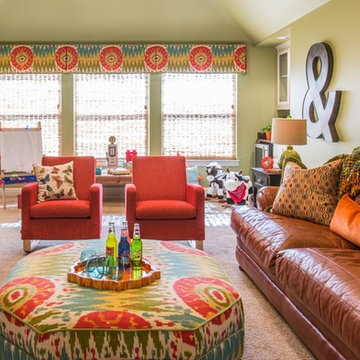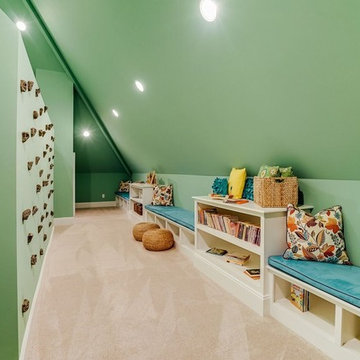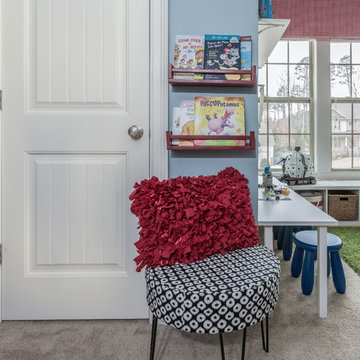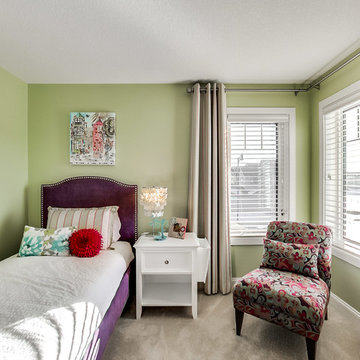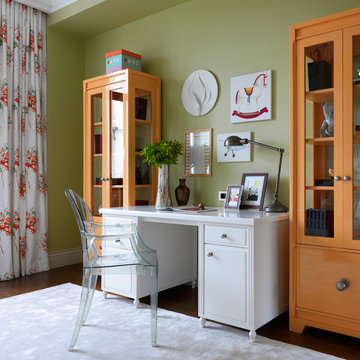Transitional Kids' Room Design Ideas with Green Walls
Refine by:
Budget
Sort by:Popular Today
201 - 220 of 409 photos
Item 1 of 3
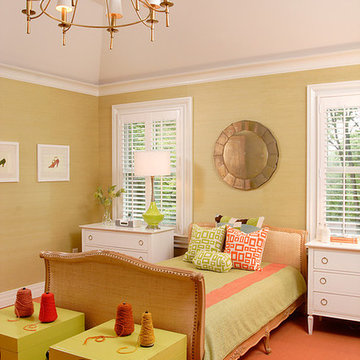
in this young girl's bedroom a fun mix of lime green and orange were used to express her spirit. an antique french chandelier hangs atop the tray ceiling and green grasscloth covers the walls. a melon wall to wall carpet lets the white bedside tables shine.
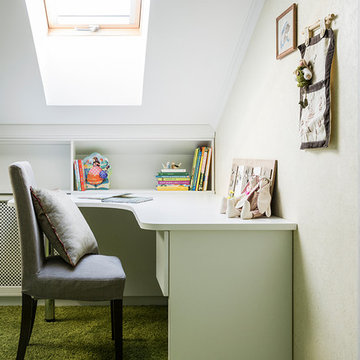
Таунхаус общей площадью 350 кв.м. в Московской области - просторный и светлый дом для комфортной жизни семьи с двумя детьми, в котором есть место семейным традициям. И в котором, в то же время, для каждого члена семьи и гостя этого дома найдется свой уединенный уголок.
Архитектор-дизайнер Алена Николаева
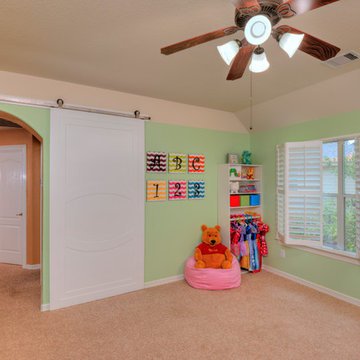
This custom sliding barn door is the perfect door for an arched opening into a kids playroom. The white door perfectly matches the white plantation shutters and white wall trim. The bifold option on the plantation shutters allows the shutters to be fully open.
This large white sliding barn door is in the Hepburn II design on a stainless steel track.
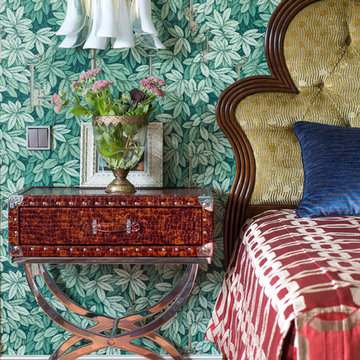
Фотограф Евгений Кулибаба.
Спальня старшего сына по задумке должна быть яркой, насыщенной и праздничной. Мы выбрали обои с узором листьев по рисунку Форназетти, и в комнате всегда ощущение лета. Алое покрывало с золотым узором, бра из муранского стекла - все детали высочайшего качества.
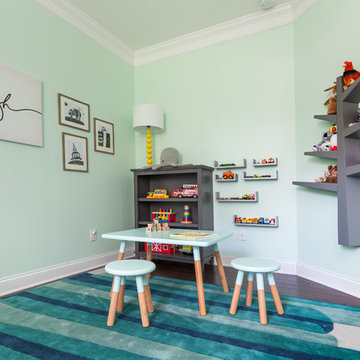
In this project we added paneling to the existing kitchen island and updated lighting, transformed a bonus space into a fun kids play area, added new furnishings and accessories in the main living room. The staircase got a face lift with new bold wallpaper and a family gallery wall. We also finished the upstairs loft with new wall paint, furnishings, and lighting. Bold art and wallpaper make an appearance in these spaces marrying style and function in the complete design.
Photo Credit: Bob Fortner
Transitional Kids' Room Design Ideas with Green Walls
11
