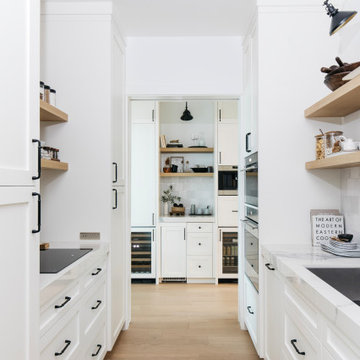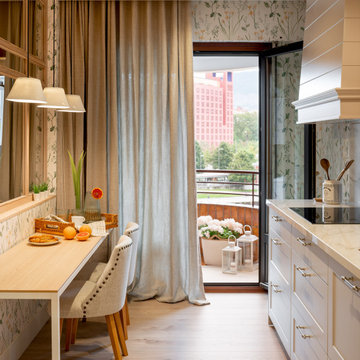Transitional Kitchen Design Ideas
Refine by:
Budget
Sort by:Popular Today
21 - 40 of 10,951 photos
Item 1 of 3

With Craftsman details throughout the rest of the home, our clients wanted their new kitchen to have transitional elements such as Shaker style doors, a farmhouse sink, warm wood tones, and other timeless features such as a custom hood and natural stone counters. The beautiful Glorious White marble counters have a soft honed finish and the stunning marble backsplash ties everything together to complete the look. The two-toned cabinets pair a rich stained cherry island with soft white perimeter cabinets. Brushed brass accents on the appliances pulls, cabinet hardware, lights and plumbing fixtures add another layer of sophistication. An induction range, dishwasher drawers, undercounter microwave, and four-door smart refrigerator amp up the functionality of this cook’s kitchen.

Open plan kitchen , Shaker style painted units, Zellige tile splash back, concealed ventilation

We envisioned a modern design with warm wood tones and lots of texture and movement. We selected Dura Supreme Bria cabinetry in the Carson door style, achieving a warm feel with quartersawn oak in Heather finish. Our goal in this kitchen was to be creative with storage and not just fill the space with cabinets. By designing hidden work areas like the coffee bar and smoothie prep station on the fridge wall, we were able to create a beautiful aesthetic that also brought added function to the space.

Removing a secondary staircase and converting the main floor bath to a powder room allowed for an expanded kitchen for this family of 4. A beamed ceiling brings visual interest and speaks to the era of the home while the warm white cabinetry keeps the space light and bright.

SOMETIMES, A CLASSIC DESIGN IS ALL YOU NEED FOR AN OPEN-PLAN SPACE THAT WORKS FOR THE WHOLE FAMILY.
This client wanted to extend their existing space to create an open plan kitchen where the whole family could spend time together.
To meet this brief, we used the beautiful Shelford from our British kitchen range, with shaker doors in Inkwell Blue and Light Grey.
The stunning kitchen island added the wow factor to this design, where the sink was located and also some beautiful oak shelving to house books and accessories.
We used quartz composite worktops in Ice Branco throughout, Blanco sink and taps, and completed the space with AEG built-in and integrated appliances.
We also created a functional utility room, which complemented the main kitchen design.

Featuring a handmade, hand-painted kitchen, with marble surfaces and warm metal tones throughout.

Behind doors that look like cabinetry (if closed) is a generous walk-in pantry. It offers another sink, second dishwasher and additional storage.

These homeowners wanted an updated look for their kitchen while still having a similar style to the rest of the home. We love how it turned out!

A beautiful Hamptons kitchen featuring slimline white shaker and V-groove cabinetry, Carrara marble bench tops and splash back with fluted glass with black and timber accents. A soaring v-groove vaulted ceiling and a light filled space make this kitchen inviting, warm and fresh. A black butlers pantry with brass features punctures this space and is visible through a steel black door.

Custom island and plaster hood take center stage in this kitchen remodel. Perimeter cabinets are full custom, inset arch. Design by: Alison Giese Interiors

Gleaming white and wood kitchen with bright skylight, white cabinets, and Neolith counters and backsplash. Stained white oak flooring. Tray ceiling with custom trim and vaulted skylight. Custom hood with metal stripping, Wolf double rangeand coffee station, Sub-Zero wine storage. White kitchen with stainless steel appliances and hardwood flooring. Open-concept kitchen with island seating and living room.
Transitional Kitchen Design Ideas
2








