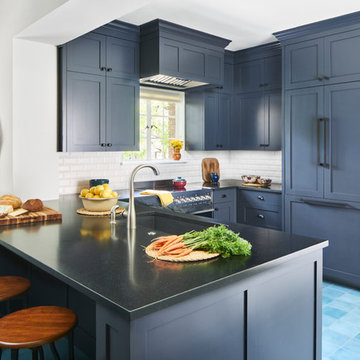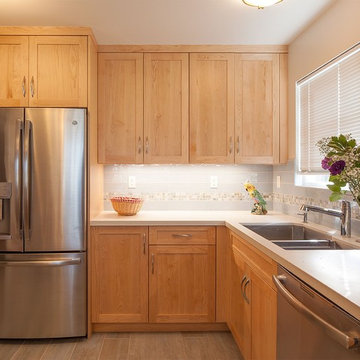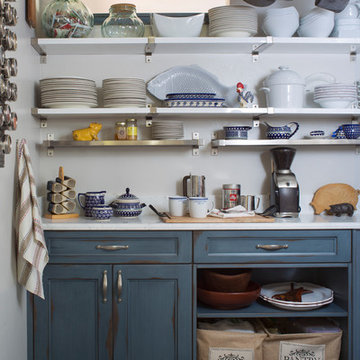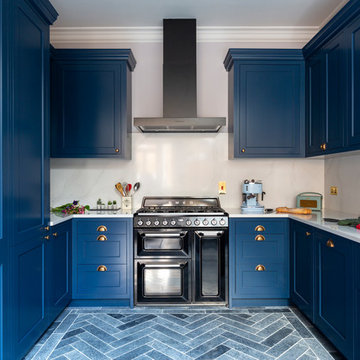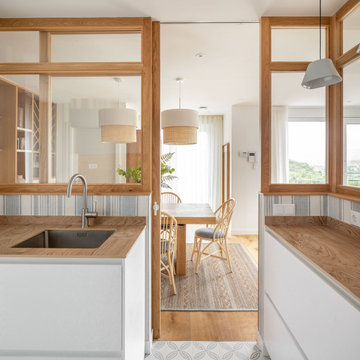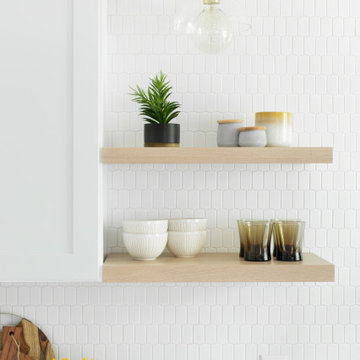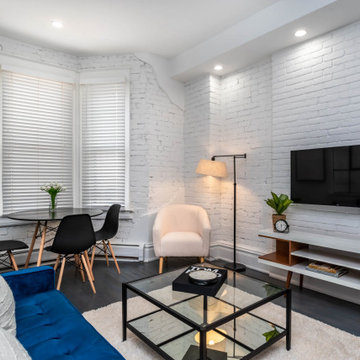Transitional Kitchen with Blue Floor Design Ideas
Refine by:
Budget
Sort by:Popular Today
1 - 20 of 294 photos
Item 1 of 3

This small kitchen and dining nook is packed full of character and charm (just like it's owner). Custom cabinets utilize every available inch of space with internal accessories

Cuisine située dans l'entrée à la place de la salle de bain. La cuisine communique avec la salle-à-manger en toute discrétion. Plan de travail en granit Green Forest du Rajastan (tons de beige) dont les veines rappellent les racines d'arbres. Crédence avec miroir ce qui permet un apport de lumière.

This four bedroom transitional home was built in the Chapel Ridge golf course community in Pittsboro, NC. The main floor includes the master bedroom en suite as well as two other bedrooms on the opposite side of the home. The large kitchen combines both medium stained cherry cabinets alongside black painted cabinets that feature glass doors. Even the mix/match molding accents give the room a special feeling.
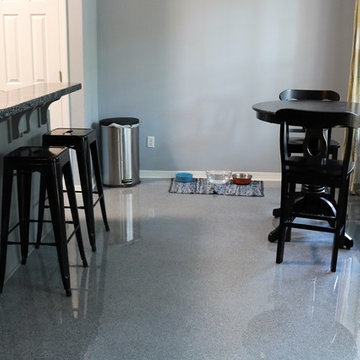
Gorgeous epoxy flooring over tile! This floor is easy to clean and brightened up the entire kitchen!

THE PROBLEM
Our client came to use with a kitchen that was outdated, didn't flow well or use space efficiently and wasn't offering the best views of their bucolic backyard. Their stately colonial home in a beautiful West Newbury neighborhood was in need of an overhaul.
THE SOLUTION
The primary focus was creating a more open and accessible L-shaped layout with oversized island and seating for 4-5 people. The appliances were relocated to optimal placements and allowed for a full 48" range, double ovens, appliances cabinetry with hidden microwave, in-island beverage center as well as dishwasher. We were even able to supplement the walk-in pantry with a free standing pantry for additional storage.
In addition to a kitchen that performed better, we also increased the amount of natural light in the space with a larger window and through use of materials and paint, such as updating the trim to white, which reflects the light throughout the space.
Rather than replace the hardwood floors, we simply refinished the existing oak floors.
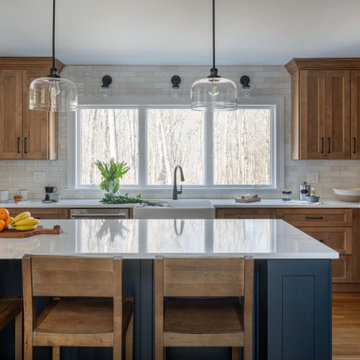
THE PROBLEM
Our client came to use with a kitchen that was outdated, didn't flow well or use space efficiently and wasn't offering the best views of their bucolic backyard. Their stately colonial home in a beautiful West Newbury neighborhood was in need of an overhaul.
THE SOLUTION
The primary focus was creating a more open and accessible L-shaped layout with oversized island and seating for 4-5 people. The appliances were relocated to optimal placements and allowed for a full 48" range, double ovens, appliances cabinetry with hidden microwave, in-island beverage center as well as dishwasher. We were even able to supplement the walk-in pantry with a free standing pantry for additional storage.
In addition to a kitchen that performed better, we also increased the amount of natural light in the space with a larger window and through use of materials and paint, such as updating the trim to white, which reflects the light throughout the space.
Rather than replace the hardwood floors, we simply refinished the existing oak floors.
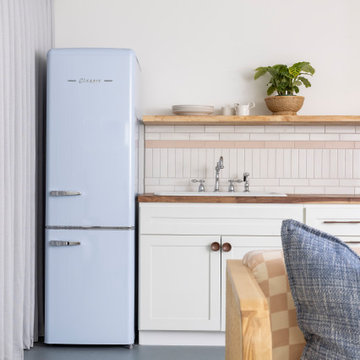
This bungalow kitchenette brings in calmer pops of color through a vintage powder blue refrigerator and pink and white subway tiles.
Transitional Kitchen with Blue Floor Design Ideas
1

