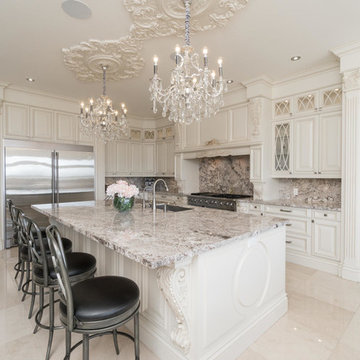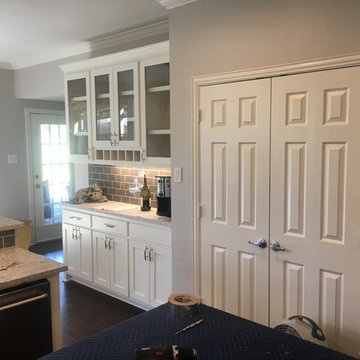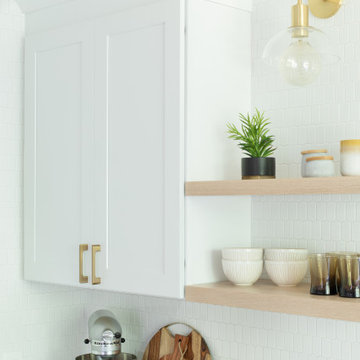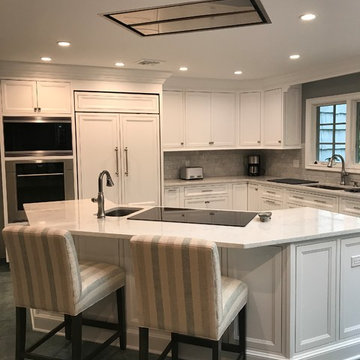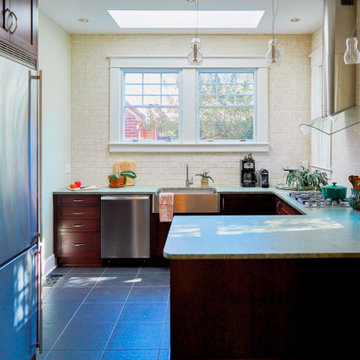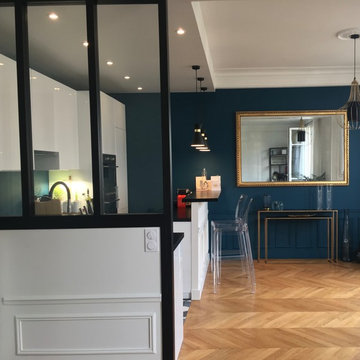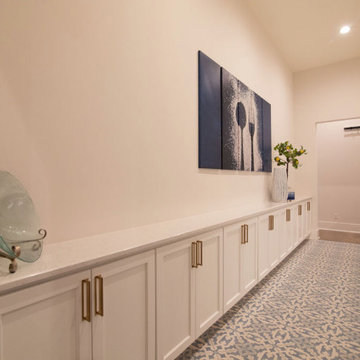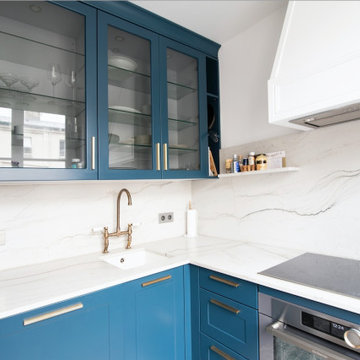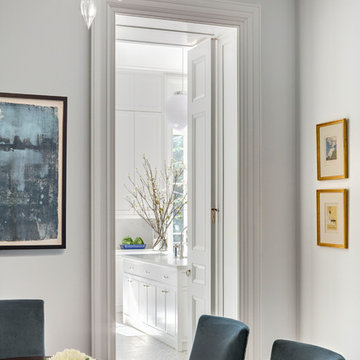Transitional Kitchen with Blue Floor Design Ideas
Refine by:
Budget
Sort by:Popular Today
141 - 160 of 294 photos
Item 1 of 3
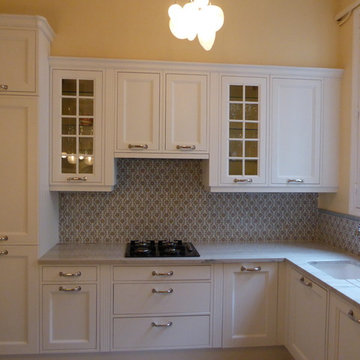
Cuisine cottage sur mesure réalisé par Péreire Décoration
plan de travail en granit white Macaubas; zellige marocain en crédence
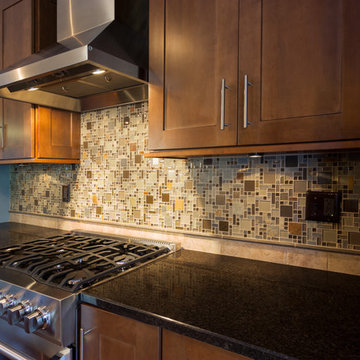
Wood cabinets will never go out of style. This kitchen design in a townhome in the city involved removing a wall housing plumbing from the also remodeled Master Bathroom and opening up the space to allow a beautiful flow into the the living and dining area.
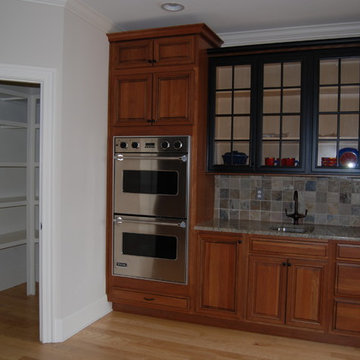
This four bedroom transitional home was built in the Chapel Ridge golf course community in Pittsboro, NC. The main floor includes the master bedroom en suite as well as two other bedrooms on the opposite side of the home. The large kitchen combines both medium stained cherry cabinets alongside black painted cabinets that feature glass doors. Even the mix/match molding accents give the room a special feeling.
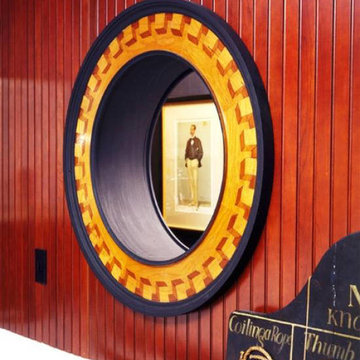
A series of porthole openings, as a play on the form, are created to simulate the main authentic kitchen porthole windows. Producing a trompe l'oeil effect, the openings appear as optical illusions.
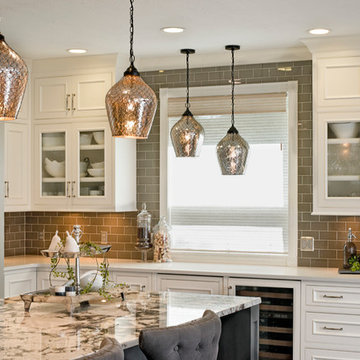
This custom kitchen cabinetry has inset doors with beaded face frame openings. Notice the extra touches like large cove moldings, glass cabinets doors, and a built-in beverage center.
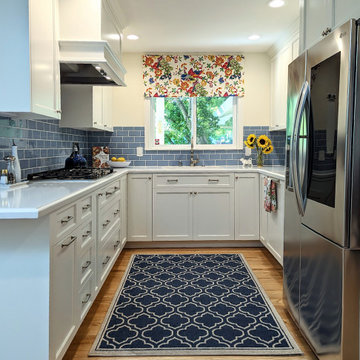
This suburban home was built back in the 1970s and still retained its original "charming" colored tile, petite shower, and a tiny 9x9 kitchen. The major issue? It was outdated and cramped! The owners desired additional space for their dining area, larger kitchen, bathrooms and updated finishes.
Our team managed to add square footage to the living room to accommodate a full sized dining table overlooking the garden. By moving the dining room out of the kitchen, this helped us almost double the kitchen's size where we added a bar, full pantry and plenty of storage.
We removed a hall closet to expand the bathroom area, enabling us to create two rectangular bathrooms instead of two intertwined bathrooms. In the primary bathroom, we added a full-sized shower with a bench, as well as plenty of cabinet storage.
Additionally, we gave the house a fresh look with new hardwood floors that matched the old ones (still visible in the bedrooms), as well as new solid core doors, hardware, and brand new paint throughout.
The exterior was revamped with new lighting, landscaping, cement patio, fresh paint, address numbers and an aluminum pergola to provide shade from the hot summer sun.
This remodel is the perfect example that you can still evoke luxury in smaller homes.
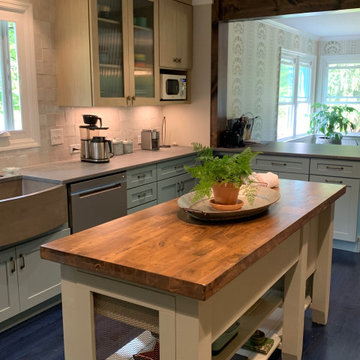
This custom island is just the right length and width for this narrow kitchen. It provides extra counter soace and a bit of storage.
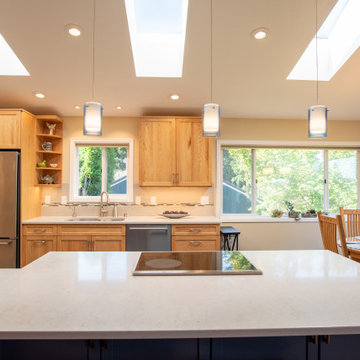
Guest can perch at the island, a safe distance from the cooking surface, and still feel like they are part of the action.
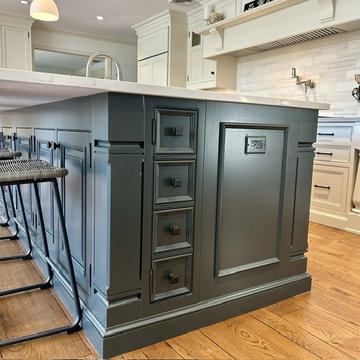
Side view of redone island with new trim molding and hardware. Outlet covers to match
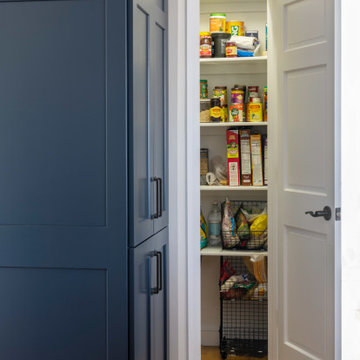
THE PROBLEM
Our client came to use with a kitchen that was outdated, didn't flow well or use space efficiently and wasn't offering the best views of their bucolic backyard. Their stately colonial home in a beautiful West Newbury neighborhood was in need of an overhaul.
THE SOLUTION
The primary focus was creating a more open and accessible L-shaped layout with oversized island and seating for 4-5 people. The appliances were relocated to optimal placements and allowed for a full 48" range, double ovens, appliances cabinetry with hidden microwave, in-island beverage center as well as dishwasher. We were even able to supplement the walk-in pantry with a free standing pantry for additional storage.
In addition to a kitchen that performed better, we also increased the amount of natural light in the space with a larger window and through use of materials and paint, such as updating the trim to white, which reflects the light throughout the space.
Rather than replace the hardwood floors, we simply refinished the existing oak floors.
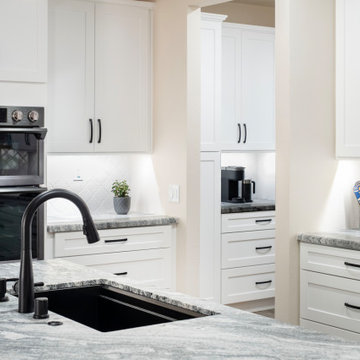
Flipping the laundry room space with the walk-in pantry was designed to remove the laundry area from a heavily trafficked hall. In the new pantry area, a coffee bar was envisioned. Black stainless-steel appliances were selected to contrast with white cabinetry. Granite would be ‘honed’ to not be shiny smooth; a white arabesque backsplash tile complemented the cabinetry. No seating was planned on the back side of the island, making cabinets easier to access.
Transitional Kitchen with Blue Floor Design Ideas
8
