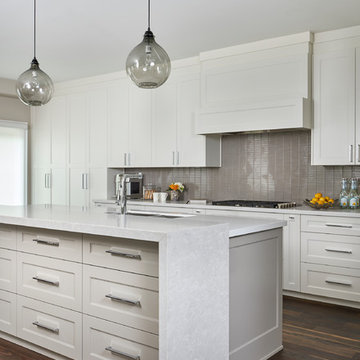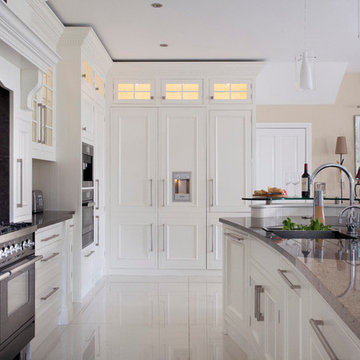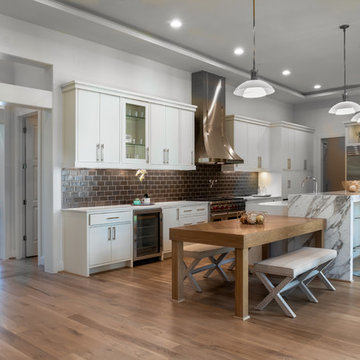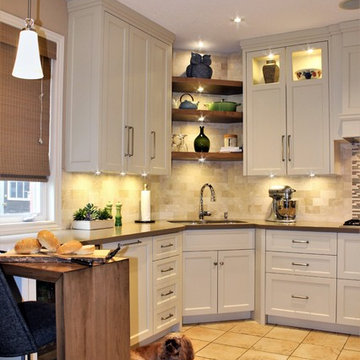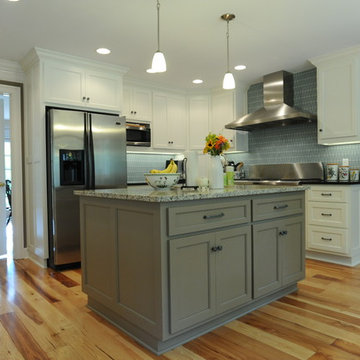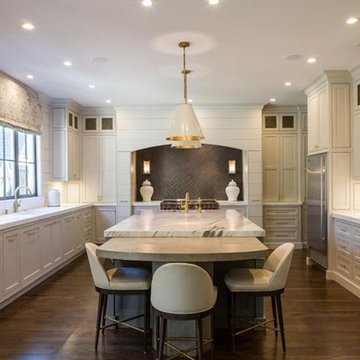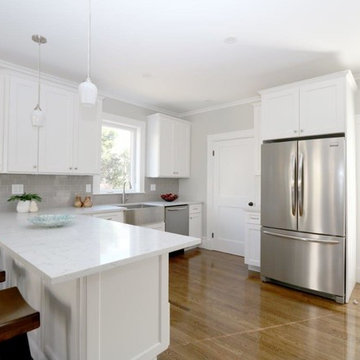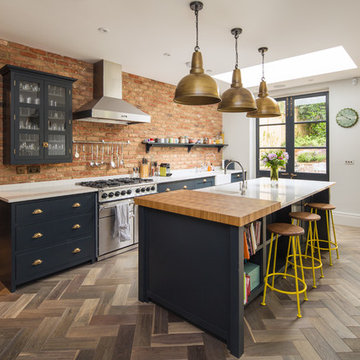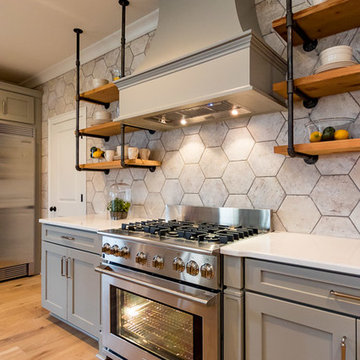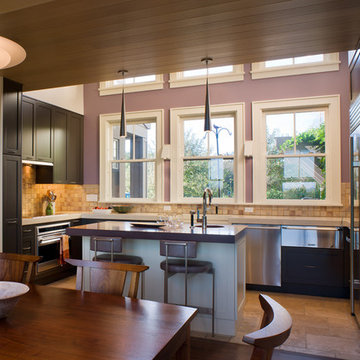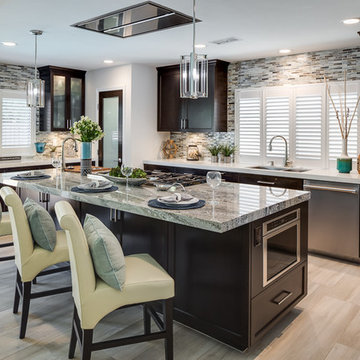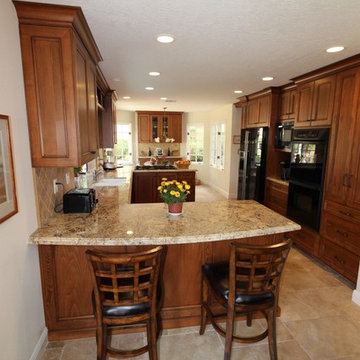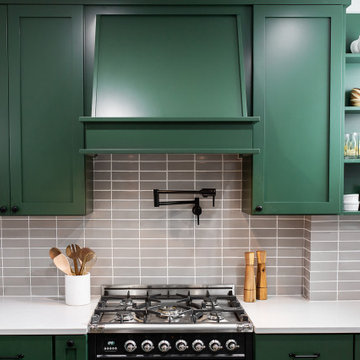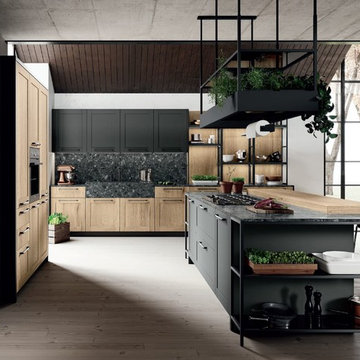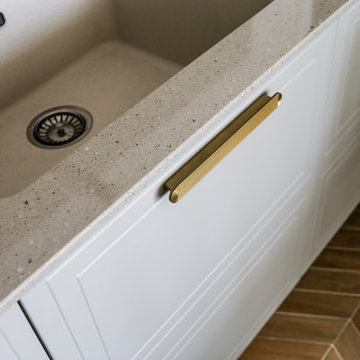Transitional Kitchen with Brown Splashback Design Ideas
Refine by:
Budget
Sort by:Popular Today
121 - 140 of 6,989 photos
Item 1 of 3
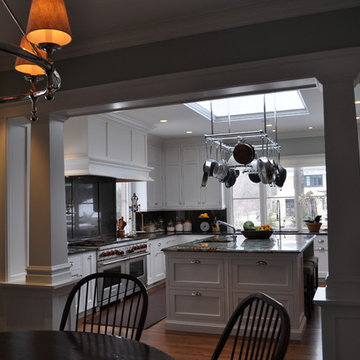
Wilmette Architect
John Toniolo Architect
Jeff Harting
North Shore Architect
Custom Home Remodel
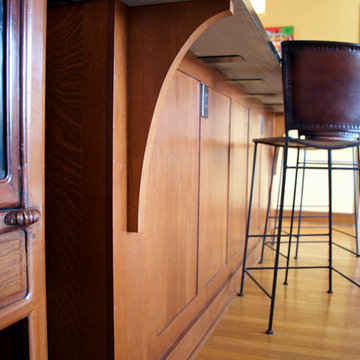
Pinot Gallery Photography by Allison Lord
This turn of the century Tudor home was amazing in every way except for the kitchen. It had dated 1970's green stained cabinets and a layout that was awkward and unappealing. The narrow island held the cooktop and there was little prep room. The island also held a compact 24" undercounter oven that was the only oven in the kitchen. This kitchen did not work well for this family of four that loves to entertain guests. The homeowners, after looking at several potential kitchen plans, decided removing the dining room wall was the best option! It allowed for an additional 30" of space for the kitchen and would flood the kitchen with lots of natural light from the expanse of dining room windows. In the back hall staircase, we had room for another length of cabinets which now houses a broom closet and a microwave prep area. A recessed niche became the new home for food storage, with the refrigerator and two tall pantries with rollout shelving. The backs and sides of the island and peninsula have matching doorstyle wainscotting. Supporting the Black Pearl granite, we installed Mission style corbels. The dark autumn with ebony glaze, quartersawn oak cabinets match the homes decor very well. Th e kitchen is transitional in nature. It reflects the original home's charm with a modern feel.
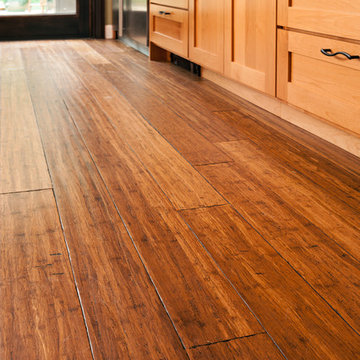
Bamboo floor with hand scraped finish and multi colored stain - We created this transitional style kitchen for a client who loves color and texture. When she came to ‘g’ she had already chosen to use the large stone wall behind her stove and selected her appliances, which were all high end and therefore guided us in the direction of creating a real cooks kitchen. The two tiered island plays a major roll in the design since the client also had the Charisma Blue Vetrazzo already selected. This tops the top tier of the island and helped us to establish a color palette throughout. Other important features include the appliance garage and the pantry, as well as bar area. The hand scraped bamboo floors also reflect the highly textured approach to this family gathering place as they extend to adjacent rooms. Dan Cutrona Photography
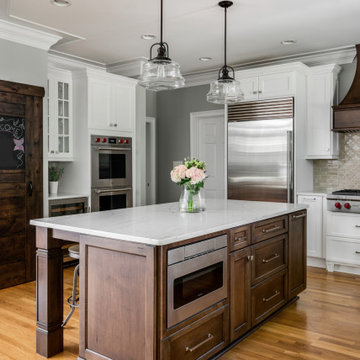
Love the variation in this tile from Sonoma tileworks! This client wanted a warm kitchen without any gray. The countertops have a warm veining pattern to go with the brown wood tones and we added some rustic/industrial details to make it feel like the client's mountain cabin.
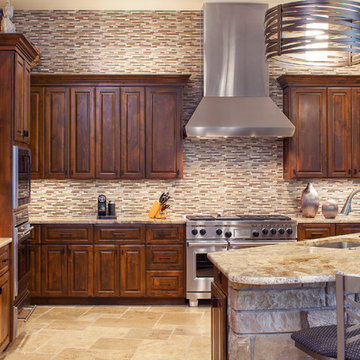
The kitchen is an interesting mix of cool, shiny finishes and warm wood and stones. Large, open metal drum light fixtures add great character over the large island.
Fine Focus Photography
Transitional Kitchen with Brown Splashback Design Ideas
7
