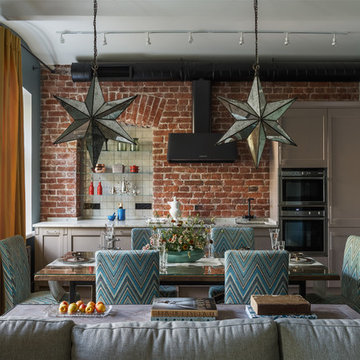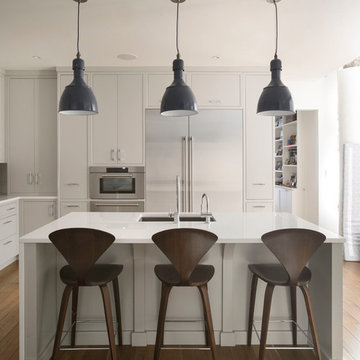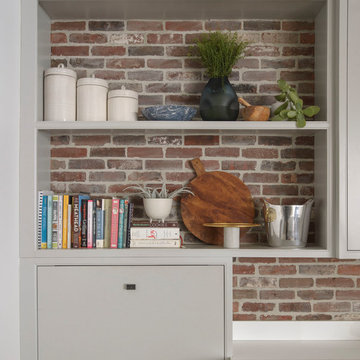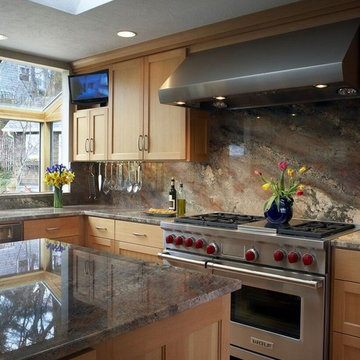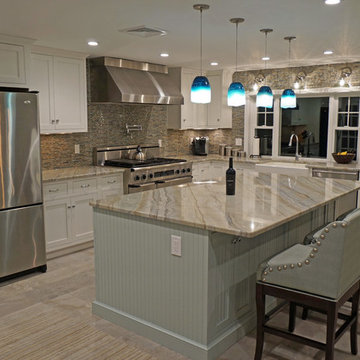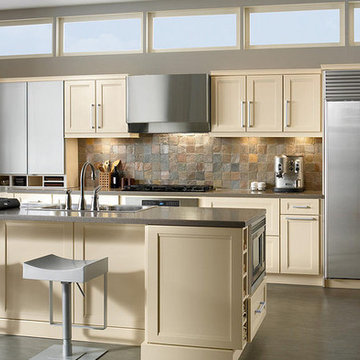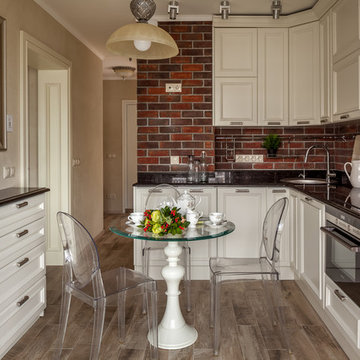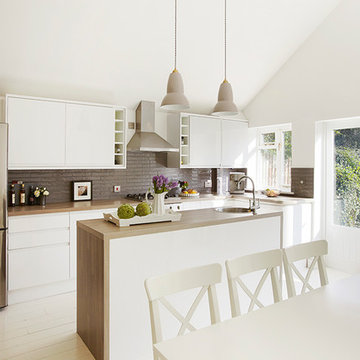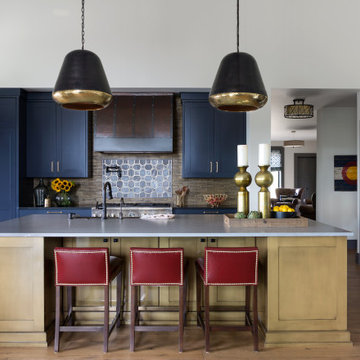Transitional Kitchen with Brown Splashback Design Ideas
Refine by:
Budget
Sort by:Popular Today
81 - 100 of 6,992 photos
Item 1 of 3

This kitchen is beautiful and inviting. The large kitchen island provides plenty of seating for guests and guest access to the beverage fridge. The The dark stained cabinets are offset nicely with the bright counters and glass backsplash. To tie it all together, a unique chandelier was added over the island.

This kitchen was updated with Medallion maple wood species, Middleton door with a flat panel in Sandpiper Classic paint on the perimeter of the kitchen. The bar area and shelving unit and kitchen island features frameless cabinets by Design Craft in maple wood species, Potter Mills door style with flat center panel French Roast stain with Sable glaze and highlight. The countertops are Eternia Castlebar quartz with a roundover edge and a Blanco white fireclay apron front sink. Moen single handle faucet in matte black. A 4-light candelabra pendant light by Park Harbor hangs over the island and a Seagull 5-light Ravenwood chandelier hangs over the dining room table.
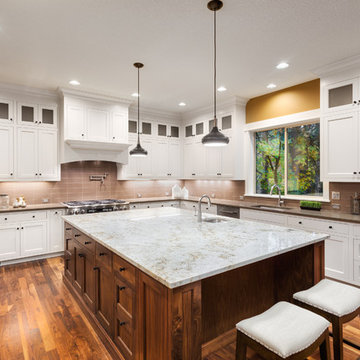
open concept large kitchen remodeling feature a contrast between the large island and the wall cabinets.
exotic cherry hardwood flooring
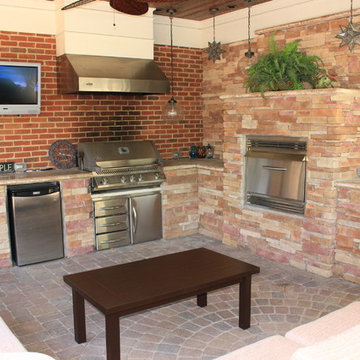
Hannah Gilker Photography,
Outdoor kitchen and lounge space.
Sectional seating, pergola and fire pit
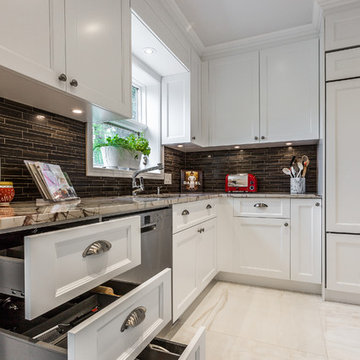
Vous avez besoin d'aide avec votre projet de cuisine? Design, installation, suivi de chantier, on vous aide par ce que vous aussi, vous méritez une magnifique cuisine! Contactez nous par téléphone au 514-627-0207 ou par internet au www.cuisinescartier.com
LAQUE
*Tout le contenu est la propriété exclusive de Cuisines Cartier Montréal.Toute utilisation ou reproduction du contenu est interdite sans l’autorisation écrite de Cuisines Cartier Montréal*
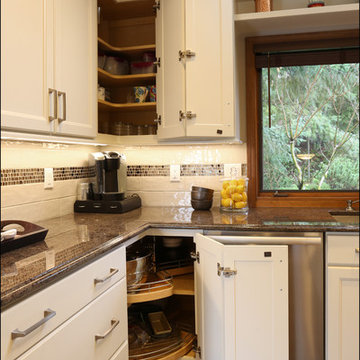
1980s Split level kitchen remodel in white with stainless and hardwood floors, blind lazy susan corner storage units, upper and lower

The remodel took traffic flow and appliance placement into consideration. The refrigerator was relocated to an area closer to the sink and out of the flow of traffic. Recessed lighting and under-cabinet lighting now flood the kitchen with warm light. The closet pantry and a half wall between the family room and kitchen were removed and a peninsular with seating area was added to provide a large work surface, storage on both sides and shelving with baskets to store homework, craft items and books. Opening this area up provided a welcoming spot for friends and family to gather when entertaining. The microwave was placed at a height that was safe and convenient for the whole family. Cabinets taken to the ceiling, large drawers, pantry roll-outs and a corner lazy susan have helped make this kitchen a pleasure to gather as a family.
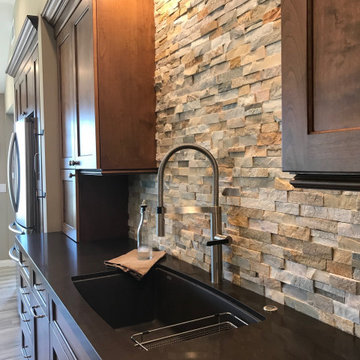
The dry-set ledgestone backsplash balanced the darker tobacco-color quartz perimeter countertops

In this 1930’s home, the kitchen had been previously remodeled in the 90’s. The goal was to make the kitchen more functional, add storage and bring back the original character of the home. This was accomplished by removing the adjoining wall between the kitchen and dining room and adding a peninsula with a breakfast bar where the wall once existed. A redesign of the original breakfast nook created a space for the refrigerator, pantry, utility closet and coffee bar which camouflages the radiator. An exterior door was added so the homeowner could gain access to their back patio. The homeowner also desired a better solution for their coats, so a small mudroom nook was created in their hallway. The products installed were Waypoint 630F Cherry Spice Cabinets, Sangda Falls Quartz with Double Roundover Edge on the Countertop, Crystal Shores Random Linear Glass Tile - Sapphire Lagoon Backsplash,
and Hendrik Pendant Lights.

Our designers stole a few square feet from the adjoining oversized family room to create a drop zone for the family as they enter the kitchen. This provides the perfect solution to storing keys, electronics, kids doodads and school papers. This is part of a first floor renovation completed by Meadowlark Design + Build in Ann Arbor, Michigan.
Transitional Kitchen with Brown Splashback Design Ideas
5

