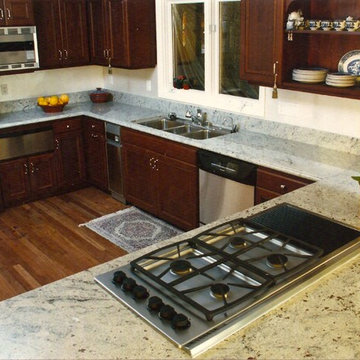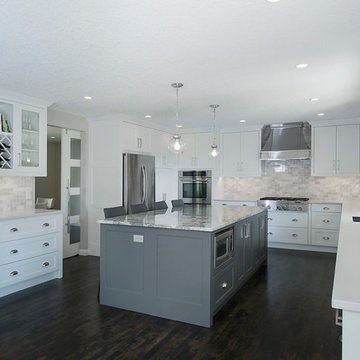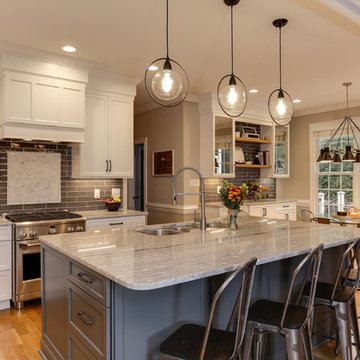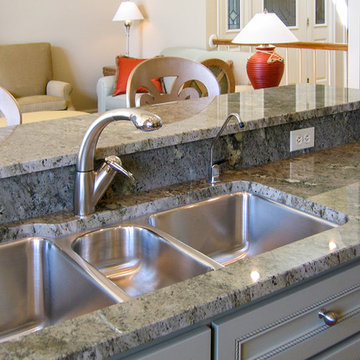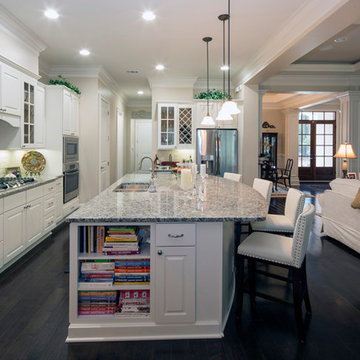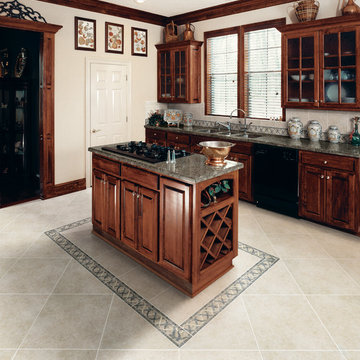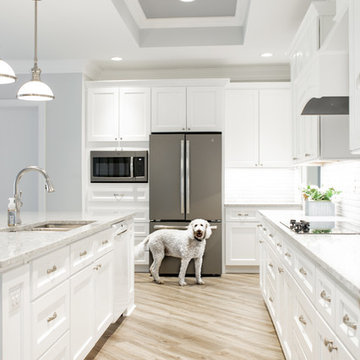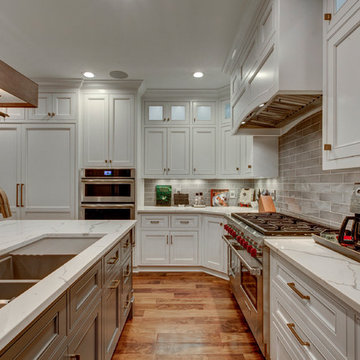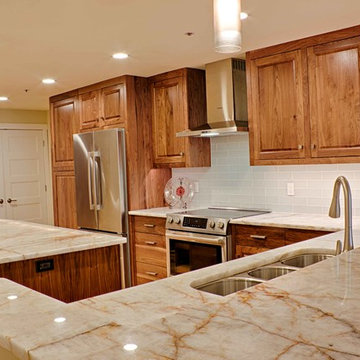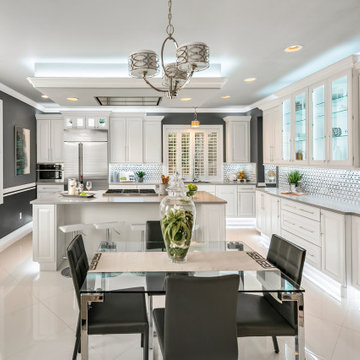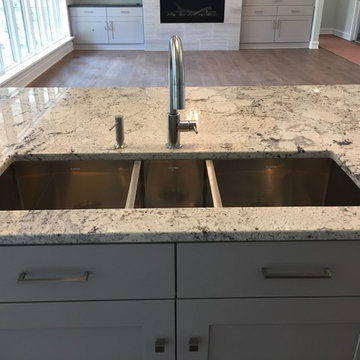Transitional Kitchen with a Triple-bowl Sink Design Ideas
Refine by:
Budget
Sort by:Popular Today
21 - 40 of 404 photos
Item 1 of 3
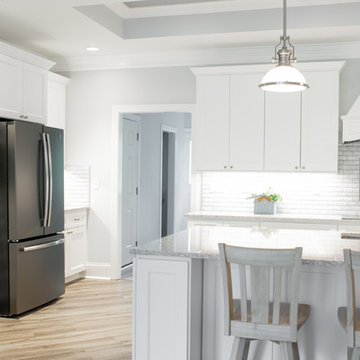
This kitchen features a 10 1/2 foot by 5 foot island with LG Viatera Everest Quartz and white maple cabinets. The homeowner easily fit a triple-bowl sink in her island to help her dishwashing. One of her favorite parts of the kitchen is the tile detail above the cooktop!
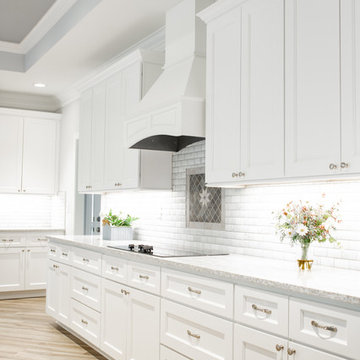
This kitchen features a 10 1/2 foot by 5 foot island with LG Viatera Everest Quartz and white maple cabinets. The homeowner easily fit a triple-bowl sink in her island to help her dishwashing. One of her favorite parts of the kitchen is the tile detail above the cooktop!
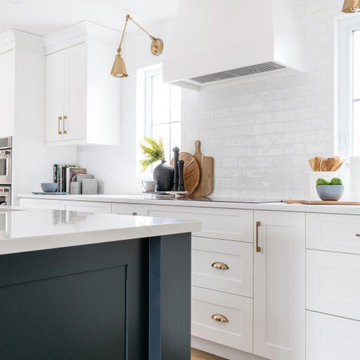
The kitchen is the hub of this home. With custom white shaker cabinetry on the perimeter + a contrasting dark + moody island, we warmed the space by bringing in brass hardware and wood accents. Windows flank both sides of the range hood giving a clear view into the expansive backyard while the floor to ceiling cabinets maximize storage!
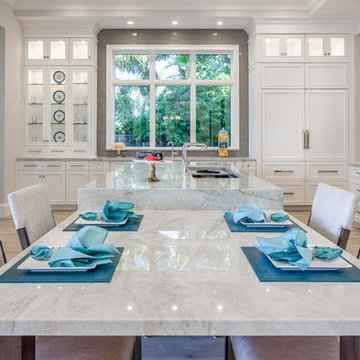
Eat in kitchen with 14-foot island. Taj Mahal quartzite countertops. Ruffino Cabinets. Wolf range. Full butler kitchen with second fridge, oven, dishwasher, and steam oven. Photo credit: Rick Bethem
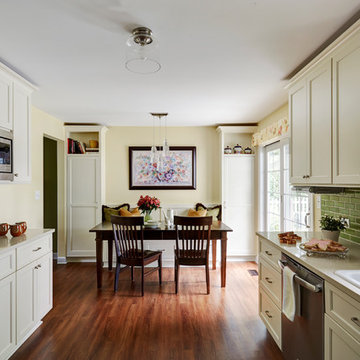
Kitchen Design by Deb Bayless, Design For Keeps, Napa, CA; photos by Mike Kaskel
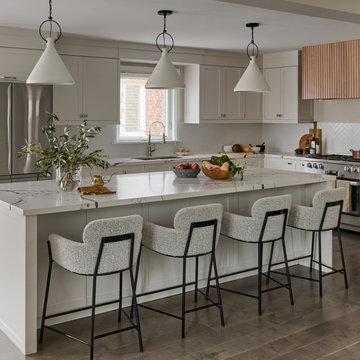
We transformed the main floor by removing load-bearing walls and merging the kitchen and family room, resulting in an open concept layout. The kitchen boasts a large island perfect for food preparation, family dining and entertaining guests. By incorporating 2 toned cabinets featuring a mix of wood and MDF, we created a functional yet timeless kitchen design.
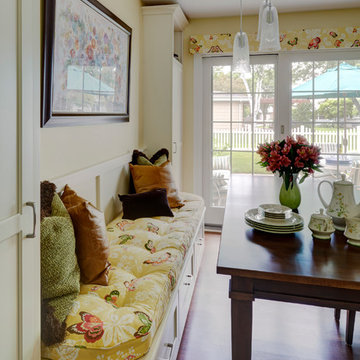
Kitchen Design by Deb Bayless, Design For Keeps, Napa, CA; photos by Mike Kaskel
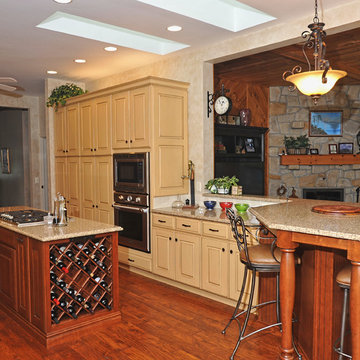
Complete design and remodel, removal of walls, new lighting, flooring, custom cabinetry and engineered quartz counters, custom wallsplash.
Designer: Kristine McLusky,
Remodel by McLusky Showcase Kitchens & Baths
Photos by: Ruppersberger Photographer
Custom Cupboards Cabinetry
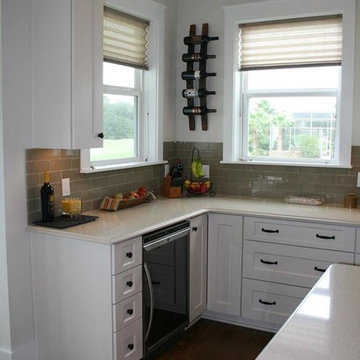
Two-Tone Kitchen including Parchment Painted perimeter cabinetry, and Charcoal stained Maple on the island. Slide-in Gas Range with Stainless hood above, recessed full-depth refrigerator, and freestanding microwave. Triple-bowl sink includes an industrial style spray faucet.
Transitional Kitchen with a Triple-bowl Sink Design Ideas
2
