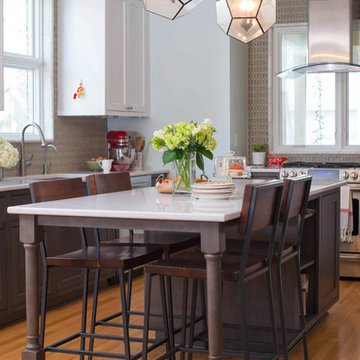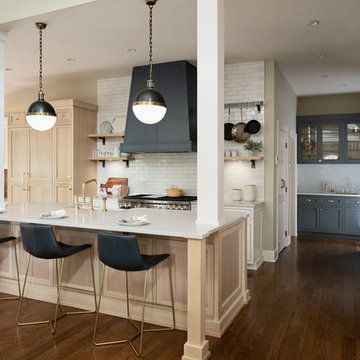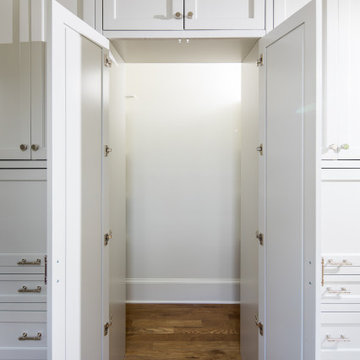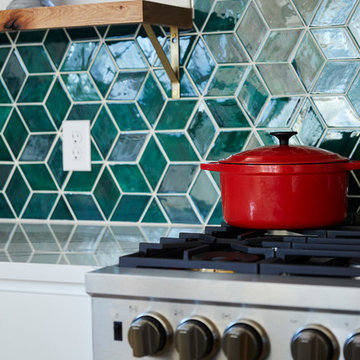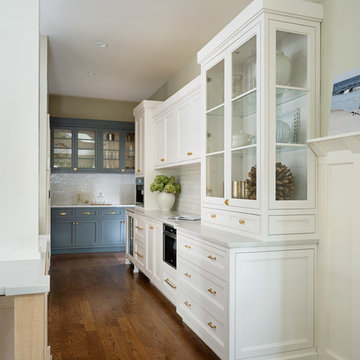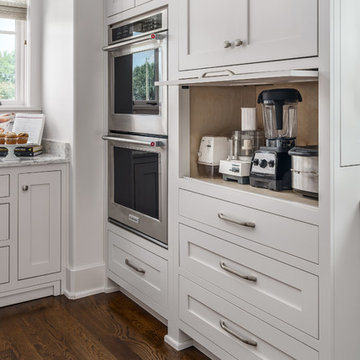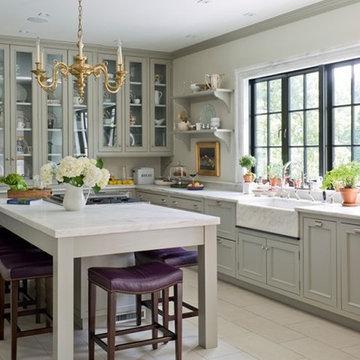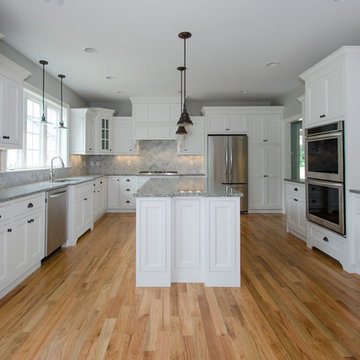Transitional Kitchen with Beaded Inset Cabinets Design Ideas
Refine by:
Budget
Sort by:Popular Today
101 - 120 of 15,838 photos
Item 1 of 3
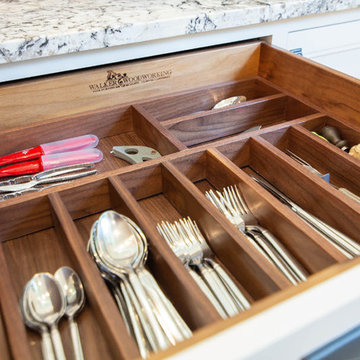
The newly remodeled kitchen creates a better workflow for a family of five. Now updated this kitchen is brighter with the focus on function. To eliminate clutter and create a workstation, the new design expanded the pantry from a single door to a double door walk-in pantry, a command center for schedules and communication, as well as plenty of storage for canned goods and groceries. Now everything can be tucked away behind closed doors, but is still easily accessible and well organized.
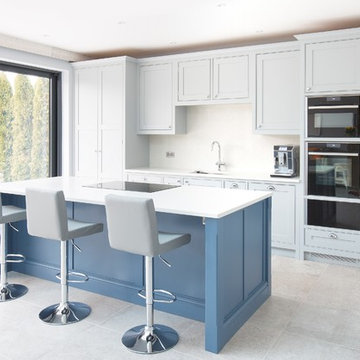
White, Minimalist Quartz Worktop- perfect for families thanks to being easy-to-clean & great value
Simon Benjamin

Removing an interior wall opened up this combination living and dining space. The new kitchen is filled with light, and warm wood cabinets paired with a classic marble backsplash create a welcoming entertaining space.
Photo credit: Perko Photography
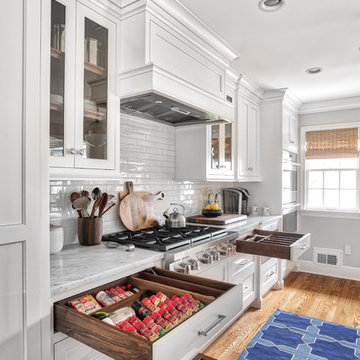
Summit, NJ Transitional Kitchen Designed by Stonington Cabinetry & Design
https://www.kountrykraft.com/photo-gallery/alpine-white-cabinetry-summit-nj-j109884/
#KountryKraft #CustomCabinetry
Cabinetry Style: Penn Line
Door Design: Inset/No Bead TW10 Hybrid
Custom Color: Alpine 25°
Job Number: J109884
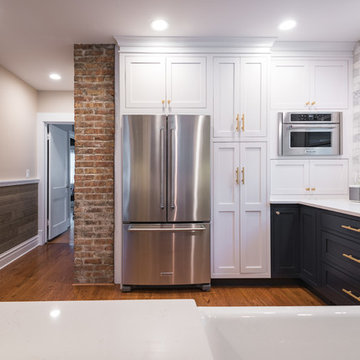
We were able to expose this brick to give texture and dimension to this kitchen.
Trevor Popovitz
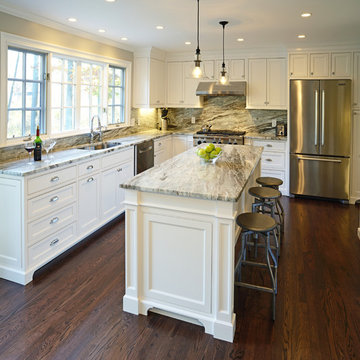
The challenge of this project was fitting a large kitchen lifestyle into an 11'-4" dimension. The custom island and seating area were detailed to function well in a high traffic area while not appearing undersized or contrived. This classic kitchen will function well for years to come.
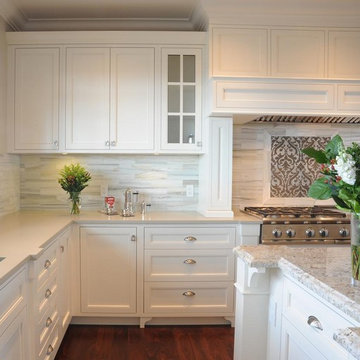
A new build home that Enviable Designs Inc. designed from the beginning to the end. Classic and transitional with extreme attention to intricate details.
Photographed by Vicky Tan

We touched every corner of the main level of the historic 1903 Dutch Colonial. True to our nature, Storie edited the existing residence by redoing some of the work that had been completed in the early 2000s, kept the historic moldings/flooring/handrails, and added new (and timeless) wainscoting/wallpaper/paint/furnishings to modernize yet honor the traditional nature of the home.

This beautiful open concept kitchen and dining room area features white inset cabinetry, Wolf appliances, a honed Bohemian Gray Granite countertop, custom hood cover, gold lighting details and a full porcelain backsplash. This home retained it's Baltimore city charm whilst opening up the space by removing a wall separating the kitchen and dining room and refinishing the hardwood floors.
Transitional Kitchen with Beaded Inset Cabinets Design Ideas
6
