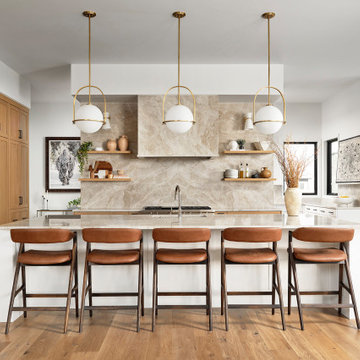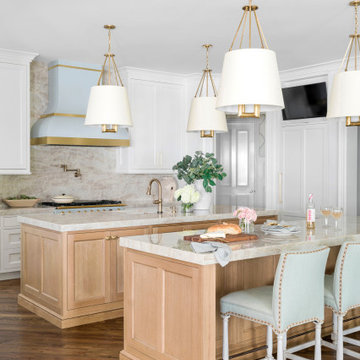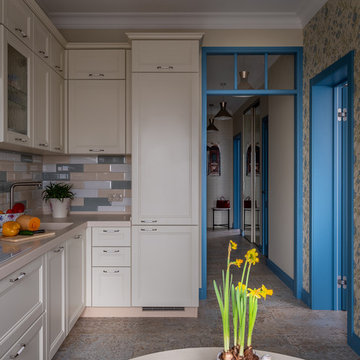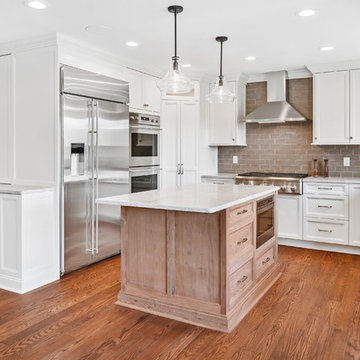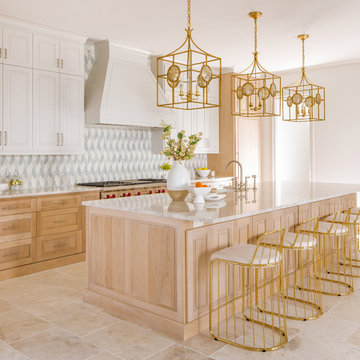Transitional Kitchen with Beige Benchtop Design Ideas
Refine by:
Budget
Sort by:Popular Today
61 - 80 of 8,405 photos
Item 1 of 3
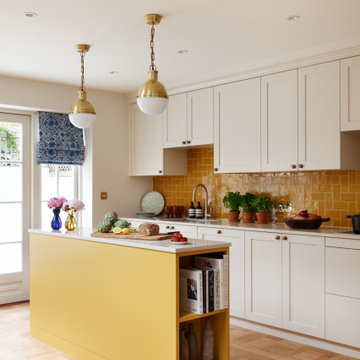
narrow kitchen island, mustard yellow, yellow island, parquet floor, herringbone tile
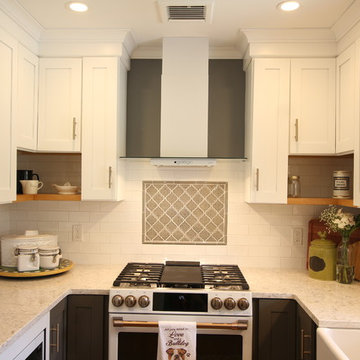
This transitional kitchen brings in clean lines, simple cabinets, warm earth tones accents, and lots of function. This kitchen has a small footprint and had very little storage space. Our clients wanted to add more space, somehow, get the most storage possible, make it feel bright and open, have a desk area, and somewhere that could function as a coffee area. By taking out the doorway into the dining room, we were able to extend the cabinetry into the dining room, giving them their desk area as well as storage and a nice area for guests! A custom appliance garage was made that allows you to have all the necessities right at your hands and gives you the ability to close it up and hide all of the appliances. Trash, spice, tray, and drawer pull outs were added for function, as well as 2 lazy susans, wine storage, and deep drawers for pots and pans.
The homeowner fell in love with the matte white GE Cafe appliances with the brushed bronze accents, and quite frankly, so did we! Once we found those, we knew we wanted to incorporate that metal throughout the kitchen.
New hardwood flooring was installed in the kitchen and finished to match the existing wood in the dining room. We brought the warmth up to eye level with open shelving stained to match.
We love creating with our clients, and this kitchen was no exception! We are thrilled with how everything came together.

This clean line kitchen boasts a stunning combination of white oak and white cabinetry that exudes a sense of modern luxury. The cabinets provide ample storage space while seamlessly blending into the walls, creating a sleek and uncluttered look. The quartzite countertops add a touch of elegance to the space, with their natural veining and subtle sparkle catching the eye.
The flooring is made of white oak parquet, providing a warm and inviting feel to the kitchen. The delicious texture and subtle grain of the wood flooring balance the coolness of the white cabinetry and the smooth countertop, creating a perfect blend that is both picturesque and functional.
The stainless-steel appliances are not just practical and robust, they also add a touch of sophistication and chic to the kitchen. These appliances were carefully chosen to match the cool tones of the cabinetry, harmonizing the entire kitchen space.
Overall, this clean line kitchen has been designed to be both functional and aesthetically pleasing. The combination of white oak and white cabinetry, quartzite countertops, white oak parquet floors, and stainless steel appliances blend perfectly together to create a timeless design that will never go out of style. It is a true masterpiece that will entice anyone to cook, entertain and hang out in.
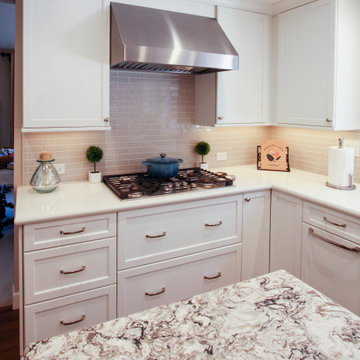
Elegant, simple, clean white Dura Supreme kitchen. Frameless construction cabinetry in White by Dura Supreme. Cambria Quartz countertops Island is Bellingham and Perimeter is Kirkstead. Pencil countertop edge on the perimeter, bullnose with inverted ogee edge on the island. The finishing touches with the cove crown molding plus the profiled base molding create the small details that create the finished beautiful kitchen. Shaker door style with Amerock hardware. Beautiful pendent lights from lamps plus along side the glass doors with mullions create an elegant feel. The simple 2x8 subway tile in a mushroom tone ties together the white cabinets and the quartz countertop seamlessly.
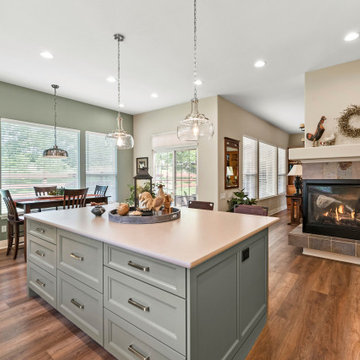
here you can see the change in the original flooring makes this space seem bigger yet warmer. Rooms are not broken up by flooring changes.

Omega Cabinetry
Large Gourmet Kitchen
Large European Modern Kitchen
Large White and Gray painted kitchen
White painted shaker transom cabinetry
Gray painted islands, shaker cabinetry
Large island
Wolf and Sub Zero appliances
Large custom SS Vent a Hood vent
Modern subway tile
Modern hardware from Top Knobs
Built in Kitchen table and bench seating
quartz countertops
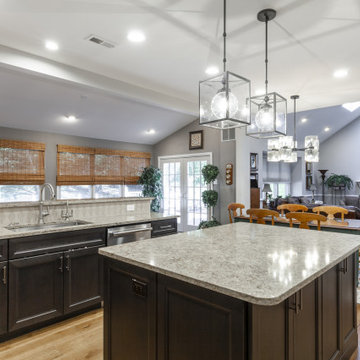
This kitchen remodel included opening up the wall behind the sink to create a more free flowing space. The island provides additional cooking and storage space. The dark cabinets contrasted with the lighter tile backsplash create an element of drama in this design.

This Lansing, MI kitchen remodel is a distinctive mission style design with Medallion Cabinetry flat panel kitchen cabinets in a warm wood finish. The design is accented by black matte Richelieu hardware and black GE appliances. A solid surface Corian countertop with a 1" coved backsplash beautifully finishes off the design, topped by a white subway tile backsplash.

An already beautifully appointed home just needed a face lift in the tired kitchen to bring it up to par with the rest of the house. The clients originally considered refacing their existing kitchen cabinets, but then decided on a full remodel. The cabinets installed in the kitchen are Medallion Devonshire Door Style, Flat Center Panel, Painted White Chocolate. Hardware is Top Knobs 1 1/8” and 8 cc Appliance Pulls. The countertop is Giallo Traversella Granite 1/2” Round with 4” Backsplash on the Refrigerator and Garage walls. The backsplash is Petal Mosiac in the Foundation Color. A Blanco Diamond Silgranite sink in Truffle color and Moen Arbor Pullout Faucet in Chrome finish.
Transitional Kitchen with Beige Benchtop Design Ideas
4
